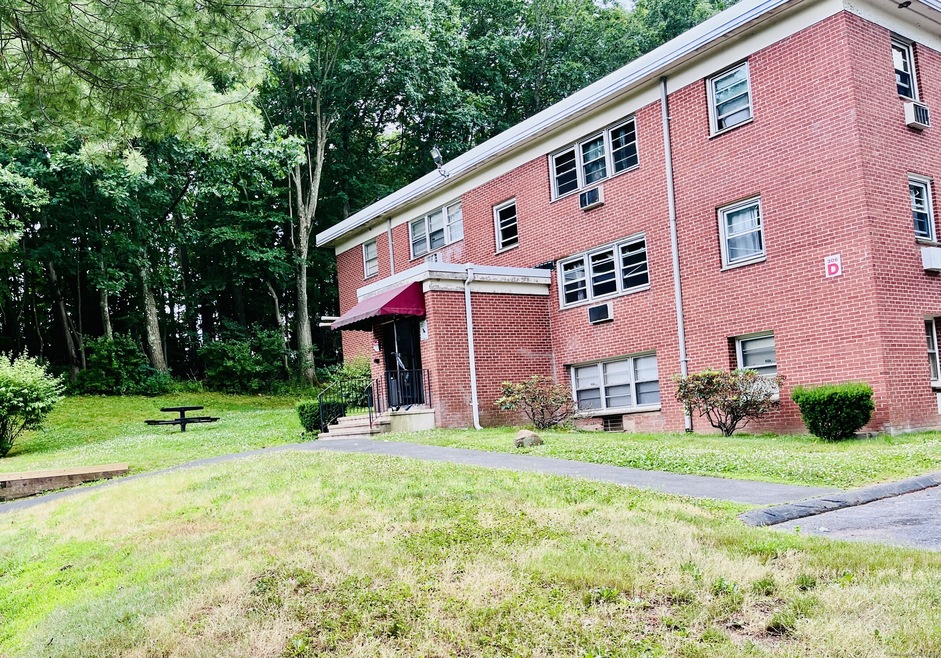
306 Pine Rock Ave Unit D18 Hamden, CT 06514
About This Home
As of October 2024Welcome to your new home! This beautifully renovated condo offers a spacious feel with its open-concept layout, perfect for modern living. The 1-bedroom unit boasts a sleek, fully updated kitchen with high-end appliances and stylish finishes. The 1-flight walk-up provides privacy and tranquility, with no neighbors above you. The windows offer stunning, unobstructed forest views. On-site laundry facilities add to the convenience, and parking is readily available. Just steps away from Southern Connecticut State University, this unit is in a prime location, ideal for renting and can demand monthly income $1500 or more. Low HOA includes water, sewer, hot water and heat. Nestled on a hilltop surrounded by lush greenery, this condo offers a peaceful retreat. Come take a look at it! Cash sale only - will not qualify for financing. The property owner is also a licensed Real Estate Agent.
Last Agent to Sell the Property
Flat Fee Realty LLC License #REB.0758468 Listed on: 06/26/2024
Property Details
Home Type
- Condominium
Est. Annual Taxes
- $1,600
Year Built
- Built in 1971
HOA Fees
- $346 Monthly HOA Fees
Home Design
- 653 Sq Ft Home
- Brick Exterior Construction
- Masonry Siding
Kitchen
- Oven or Range
- Microwave
- Dishwasher
Bedrooms and Bathrooms
- 1 Bedroom
- 1 Full Bathroom
Schools
- Hamden High School
Utilities
- Window Unit Cooling System
- Baseboard Heating
- Hot Water Heating System
- Heating System Uses Natural Gas
- Hot Water Circulator
Listing and Financial Details
- Assessor Parcel Number 1128552
Community Details
Overview
- Association fees include trash pickup, snow removal, heat, property management
- 80 Units
- Mid-Rise Condominium
Pet Policy
- Pets Allowed
Ownership History
Purchase Details
Home Financials for this Owner
Home Financials are based on the most recent Mortgage that was taken out on this home.Purchase Details
Purchase Details
Purchase Details
Home Financials for this Owner
Home Financials are based on the most recent Mortgage that was taken out on this home.Purchase Details
Similar Home in Hamden, CT
Home Values in the Area
Average Home Value in this Area
Purchase History
| Date | Type | Sale Price | Title Company |
|---|---|---|---|
| Warranty Deed | $110,000 | None Available | |
| Warranty Deed | $110,000 | None Available | |
| Warranty Deed | $26,000 | -- | |
| Warranty Deed | $26,000 | -- | |
| Foreclosure Deed | -- | -- | |
| Foreclosure Deed | -- | -- | |
| Warranty Deed | $21,000 | -- | |
| Warranty Deed | $21,000 | -- | |
| Deed | $65,000 | -- |
Mortgage History
| Date | Status | Loan Amount | Loan Type |
|---|---|---|---|
| Previous Owner | $52,500 | No Value Available | |
| Previous Owner | $30,000 | No Value Available | |
| Previous Owner | $15,750 | No Value Available |
Property History
| Date | Event | Price | Change | Sq Ft Price |
|---|---|---|---|---|
| 10/01/2024 10/01/24 | Sold | $110,000 | -2.8% | $168 / Sq Ft |
| 09/06/2024 09/06/24 | Pending | -- | -- | -- |
| 08/30/2024 08/30/24 | Price Changed | $113,200 | -5.6% | $173 / Sq Ft |
| 08/16/2024 08/16/24 | Price Changed | $119,900 | -3.3% | $184 / Sq Ft |
| 07/22/2024 07/22/24 | Price Changed | $124,000 | -4.2% | $190 / Sq Ft |
| 07/12/2024 07/12/24 | Price Changed | $129,500 | -3.4% | $198 / Sq Ft |
| 07/05/2024 07/05/24 | Price Changed | $134,000 | -3.6% | $205 / Sq Ft |
| 06/26/2024 06/26/24 | For Sale | $139,000 | -- | $213 / Sq Ft |
Tax History Compared to Growth
Tax History
| Year | Tax Paid | Tax Assessment Tax Assessment Total Assessment is a certain percentage of the fair market value that is determined by local assessors to be the total taxable value of land and additions on the property. | Land | Improvement |
|---|---|---|---|---|
| 2024 | $1,600 | $28,770 | $0 | $28,770 |
| 2023 | $1,622 | $28,770 | $0 | $28,770 |
| 2022 | $1,596 | $28,770 | $0 | $28,770 |
| 2021 | $1,509 | $28,770 | $0 | $28,770 |
| 2020 | $1,335 | $25,690 | $0 | $25,690 |
| 2019 | $1,255 | $25,690 | $0 | $25,690 |
| 2018 | $1,232 | $25,690 | $0 | $25,690 |
| 2017 | $1,163 | $25,690 | $0 | $25,690 |
| 2016 | $1,165 | $25,690 | $0 | $25,690 |
| 2015 | $1,207 | $29,540 | $0 | $29,540 |
| 2014 | $1,180 | $29,540 | $0 | $29,540 |
Agents Affiliated with this Home
-
Fred Romano

Seller's Agent in 2024
Fred Romano
Flat Fee Realty LLC
(860) 622-8036
1 in this area
149 Total Sales
-
Mark Mnich

Buyer's Agent in 2024
Mark Mnich
Coldwell Banker
(860) 681-1956
2 in this area
30 Total Sales
Map
Source: SmartMLS
MLS Number: 24028339
APN: HAMD-002124-000035-000000-000077
- 306 Pine Rock Ave Unit D8
- 40 Rosina Rd
- 20 Rosina Rd
- 136 High Top Cir
- 109 Fairview Ave
- 24 Westview St
- 167 High Top Cir W Unit 167
- 189 High Top Cir W
- 64 Dix St
- 86 Glenbrook Ave
- 46 George St
- 203 Helen St
- 16 2nd St
- 118 Cherry Ann St
- 98 Gorham Ave
- 17 Easton St
- 22 Helen St
- 379 Belden Rd
- 38 Saint Mary St
- 68 Collins St
