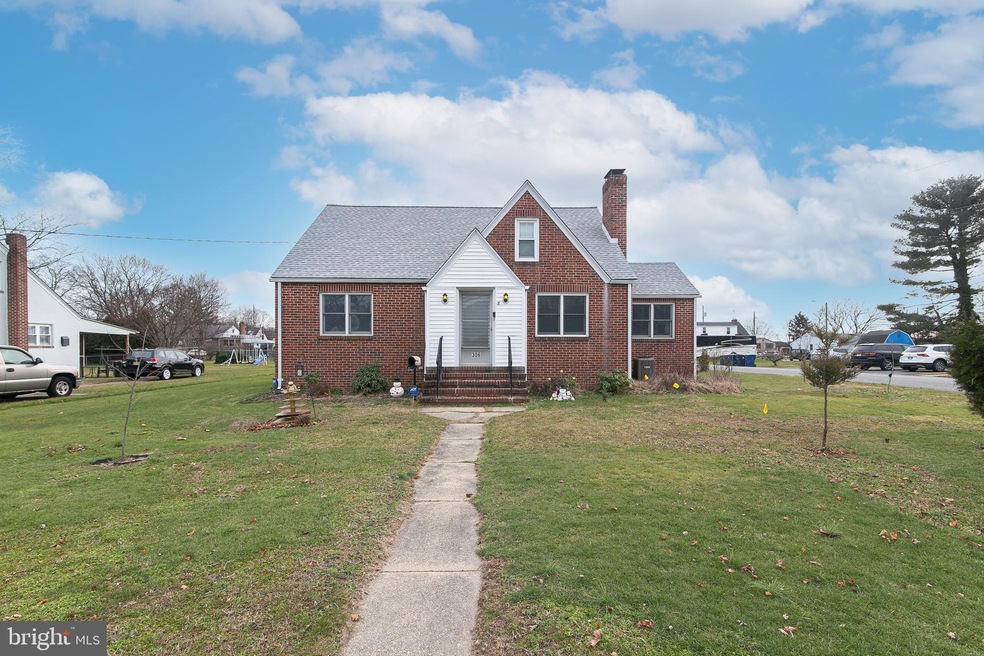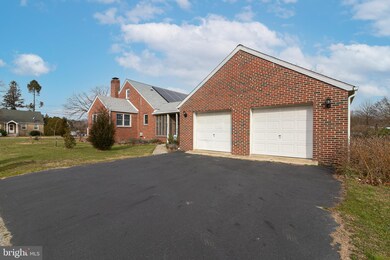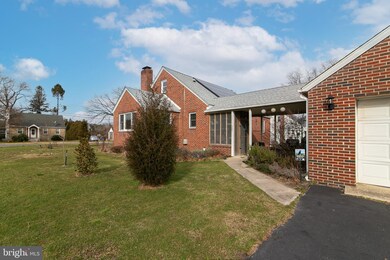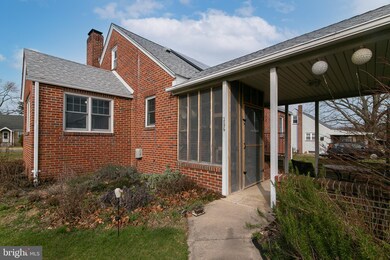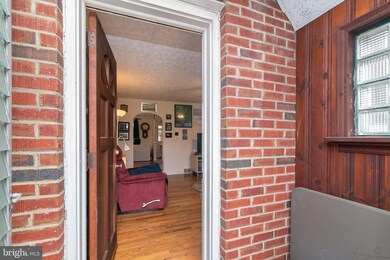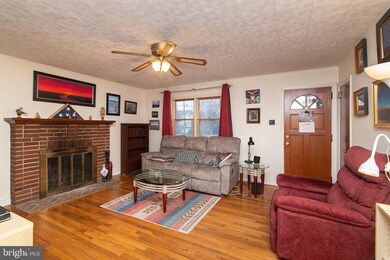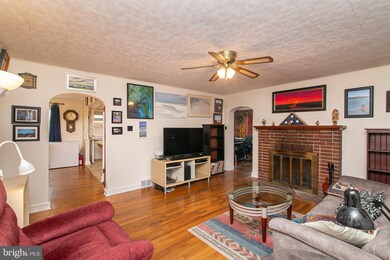
306 Pine St Williamstown, NJ 08094
Highlights
- Cape Cod Architecture
- Corner Lot
- Den
- Attic
- No HOA
- 2 Car Attached Garage
About This Home
As of February 2021CONTRACTS ARE OUT - NO MORE SHOWINGS! Are you looking for an affordable, well-built property on an oversized, corner lot? Here it is! This wonderful brick ranch has it all - two car garage with electric and a storage loft, newer roof, newer hot water heater and newer windows and hardwood flooring throughout. Enter through the foyer in the front of the property and into your spacious living room, where a brick, wood burning fireplace will keep you cozy and warm all winter long. The adjacent dining area is large enough for entertaining, and the kitchen features a breakfast bar and updated appliances. Off of the living room is a sunroom/office/den - you choose - that has plenty of natural light streaming in through the many windows. Two bedrooms and a bath complete the main floor. There's a full basement without an outside walk-out that is just begging to be finished into additional living space. Plan to expand as your living needs change with the full, walk-up attic that can be renovated into bedrooms if you choose. Outside, the breezeway is the perfect spot for warm-weather barbeques or just hanging out. It's connected to the two-car garage that features electric and an attic loft area for all of your storage needs. The 1/3 of an acre lot has fruit trees and grape vines and is a chemical-free, wildlife habitat. This environmentally-friendly property also includes solar panels for energy savings all year round. What are you waiting for? Make your appointment TODAY!
Home Details
Home Type
- Single Family
Est. Annual Taxes
- $5,252
Year Built
- Built in 1950
Lot Details
- 0.29 Acre Lot
- Lot Dimensions are 80.00 x 160.00
- Corner Lot
- Back, Front, and Side Yard
Parking
- 2 Car Attached Garage
- 2 Driveway Spaces
- Parking Storage or Cabinetry
- Side Facing Garage
Home Design
- Cape Cod Architecture
- Brick Exterior Construction
Interior Spaces
- 1,194 Sq Ft Home
- Property has 1 Level
- Wood Burning Fireplace
- Brick Fireplace
- Living Room
- Dining Room
- Den
- Attic
Bedrooms and Bathrooms
- 2 Main Level Bedrooms
- 1 Full Bathroom
Unfinished Basement
- Basement Fills Entire Space Under The House
- Exterior Basement Entry
- Drainage System
- Sump Pump
Eco-Friendly Details
- Solar owned by seller
Schools
- Williamstown Middle School
- Williamstown High School
Utilities
- Forced Air Heating and Cooling System
- 100 Amp Service
- Natural Gas Water Heater
Community Details
- No Home Owners Association
- Williamsburg Way Subdivision
Listing and Financial Details
- Tax Lot 00001
- Assessor Parcel Number 11-01504-00001
Ownership History
Purchase Details
Home Financials for this Owner
Home Financials are based on the most recent Mortgage that was taken out on this home.Purchase Details
Home Financials for this Owner
Home Financials are based on the most recent Mortgage that was taken out on this home.Purchase Details
Similar Homes in Williamstown, NJ
Home Values in the Area
Average Home Value in this Area
Purchase History
| Date | Type | Sale Price | Title Company |
|---|---|---|---|
| Bargain Sale Deed | $172,500 | Foundation Title Llc | |
| Bargain Sale Deed | $172,500 | None Listed On Document | |
| Deed | $139,900 | Sjs Title Llc | |
| Interfamily Deed Transfer | -- | -- |
Mortgage History
| Date | Status | Loan Amount | Loan Type |
|---|---|---|---|
| Open | $50,000 | New Conventional | |
| Open | $163,875 | New Conventional | |
| Closed | $163,875 | New Conventional | |
| Previous Owner | $139,900 | VA |
Property History
| Date | Event | Price | Change | Sq Ft Price |
|---|---|---|---|---|
| 02/26/2021 02/26/21 | Sold | $172,500 | +7.8% | $144 / Sq Ft |
| 01/20/2021 01/20/21 | Pending | -- | -- | -- |
| 01/13/2021 01/13/21 | For Sale | $159,999 | +14.4% | $134 / Sq Ft |
| 04/27/2015 04/27/15 | Sold | $139,900 | +3.7% | $117 / Sq Ft |
| 03/23/2015 03/23/15 | Pending | -- | -- | -- |
| 03/02/2015 03/02/15 | For Sale | $134,900 | -- | $113 / Sq Ft |
Tax History Compared to Growth
Tax History
| Year | Tax Paid | Tax Assessment Tax Assessment Total Assessment is a certain percentage of the fair market value that is determined by local assessors to be the total taxable value of land and additions on the property. | Land | Improvement |
|---|---|---|---|---|
| 2024 | $5,249 | $144,400 | $39,800 | $104,600 |
| 2023 | $5,249 | $144,400 | $39,800 | $104,600 |
| 2022 | $5,224 | $144,400 | $39,800 | $104,600 |
| 2021 | $5,258 | $144,400 | $39,800 | $104,600 |
| 2020 | $5,252 | $144,400 | $39,800 | $104,600 |
| 2019 | $5,220 | $144,400 | $39,800 | $104,600 |
| 2018 | $5,135 | $144,400 | $39,800 | $104,600 |
| 2017 | $4,959 | $140,000 | $40,500 | $99,500 |
| 2016 | $5,959 | $170,400 | $40,500 | $129,900 |
| 2015 | $5,788 | $170,400 | $40,500 | $129,900 |
| 2014 | $5,370 | $170,400 | $40,500 | $129,900 |
Agents Affiliated with this Home
-
Christine Kooistra

Seller's Agent in 2021
Christine Kooistra
Premier Real Estate Corp.
(856) 261-4767
3 in this area
82 Total Sales
-
Christina Harris

Buyer's Agent in 2021
Christina Harris
Coldwell Banker Excel Realty
(609) 805-5008
2 in this area
47 Total Sales
-
Daniel West

Seller's Agent in 2015
Daniel West
EXP Realty, LLC
(856) 906-8711
14 in this area
43 Total Sales
-
V
Buyer's Agent in 2015
VINCENT QUARANTA
Century 21 - Rauh & Johns
Map
Source: Bright MLS
MLS Number: NJGL269982
APN: 11-01504-0000-00001
- 101 N Black Horse Pike
- 325 Gordon Ave
- L. 5 N Black Horse Pike
- 127 Oxford Place
- 872 Black Horse Pike
- 53 William Ave
- 102 Glassboro Rd
- 109 Poplar St
- 630 Greenbriar Dr
- 540 Wright Loop
- 527 Riviera Dr
- 354 S Main St
- 507 Saint Kitts Dr
- 1240 Glassboro Rd
- 444 Madison Ave
- 547 Doral Dr
- 404 Brandywine Dr
- 1361 Black Horse Pike
- 20 Maple Ave
- 712 Brandywine Dr Unit A1
