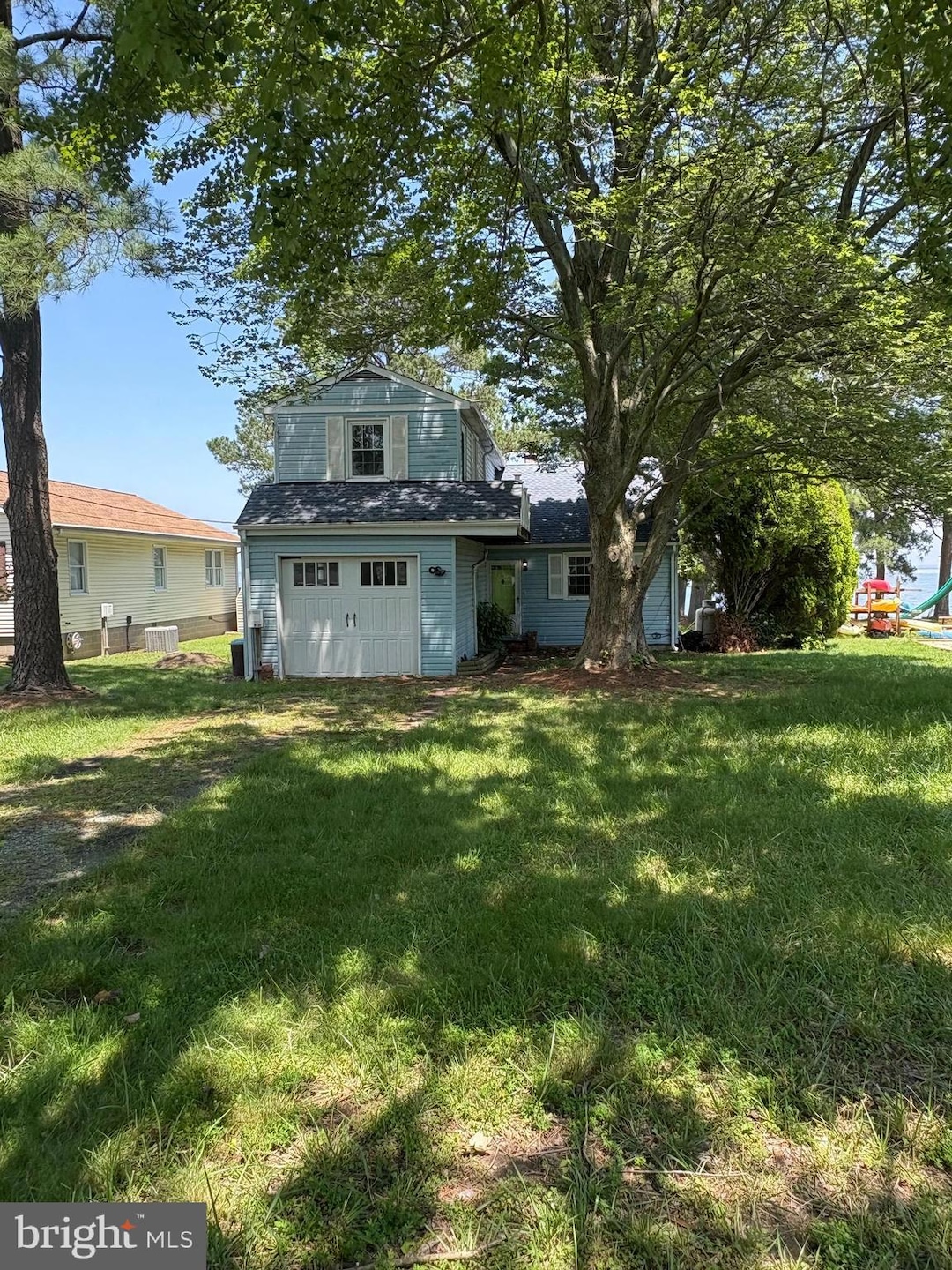
306 Queen Anne Rd Stevensville, MD 21666
Romancoke NeighborhoodEstimated payment $3,960/month
Highlights
- Popular Property
- 45 Feet of Waterfront
- No HOA
- Matapeake Elementary School Rated A-
- Coastal Architecture
- 1 Car Attached Garage
About This Home
Now accepting Back-Up Offers! Amazing Waterfront opportunity in Kent Island Estates – Exciting Possibilities!
Nestled on the serene shores of Eastern Bay, this 0.26-acre waterfront property in Kent Island Estates offers the perfect blend of stunning views, prime location, and endless potential. Boasting 45 feet of water frontage, you’ll be captivated by the breathtaking panoramic views of the bay right from your doorstep.
The 1776 sq. ft. home on the property is brimming with potential, ready for your vision. Whether you’re an avid DIYer seeking a rewarding project or a builder looking to craft your dream home, this property is an exceptional opportunity to create something truly special. The house does need some TLC, making it the ideal canvas for a transformation, or tear it down and start fresh with a custom-built home to take full advantage of the remarkable waterfront views.
The location is unbeatable! Just steps away from a community park, you’ll enjoy easy access to green spaces and the peaceful charm of Kent Island living. The price is a steal considering the location and the view—it’s an opportunity you won’t want to miss.
This rare find offers both the tranquility of waterfront living and the potential for future growth, making it an ideal investment for those with a vision.
Seize this opportunity to own your piece of paradise on the Eastern Bay today!
Home Details
Home Type
- Single Family
Est. Annual Taxes
- $5,707
Year Built
- Built in 1955
Lot Details
- 0.26 Acre Lot
- 45 Feet of Waterfront
- Home fronts navigable water
- South Facing Home
- Property is zoned NC-20
Parking
- 1 Car Attached Garage
- 2 Driveway Spaces
- Garage Door Opener
Home Design
- Coastal Architecture
- Fixer Upper
- Block Foundation
- Frame Construction
- Vinyl Siding
Interior Spaces
- 1,776 Sq Ft Home
- Property has 2 Levels
Flooring
- Carpet
- Ceramic Tile
Bedrooms and Bathrooms
Outdoor Features
- Water Access
- Property near a bay
Schools
- Matapeake Elementary And Middle School
- Kent Island High School
Utilities
- Central Air
- Heating System Powered By Owned Propane
- Well
- Electric Water Heater
Community Details
- No Home Owners Association
- Kent Island Estates Subdivision
Listing and Financial Details
- Tax Lot 4
- Assessor Parcel Number 1804059190
Map
Home Values in the Area
Average Home Value in this Area
Tax History
| Year | Tax Paid | Tax Assessment Tax Assessment Total Assessment is a certain percentage of the fair market value that is determined by local assessors to be the total taxable value of land and additions on the property. | Land | Improvement |
|---|---|---|---|---|
| 2024 | $5,440 | $605,833 | $0 | $0 |
| 2023 | $5,168 | $565,200 | $430,500 | $134,700 |
| 2022 | $4,917 | $534,133 | $0 | $0 |
| 2021 | $4,762 | $503,067 | $0 | $0 |
| 2020 | $4,497 | $472,000 | $344,500 | $127,500 |
| 2019 | $4,431 | $462,033 | $0 | $0 |
| 2018 | $4,336 | $452,067 | $0 | $0 |
| 2017 | $4,300 | $442,100 | $0 | $0 |
| 2016 | -- | $442,100 | $0 | $0 |
| 2015 | $2,072 | $442,100 | $0 | $0 |
| 2014 | $2,072 | $597,500 | $0 | $0 |
Property History
| Date | Event | Price | Change | Sq Ft Price |
|---|---|---|---|---|
| 07/17/2025 07/17/25 | For Sale | $585,000 | -7.0% | $329 / Sq Ft |
| 02/21/2025 02/21/25 | Pending | -- | -- | -- |
| 02/13/2025 02/13/25 | Price Changed | $629,000 | -16.0% | $354 / Sq Ft |
| 01/03/2025 01/03/25 | Price Changed | $749,000 | -3.1% | $422 / Sq Ft |
| 11/22/2024 11/22/24 | For Sale | $773,000 | -- | $435 / Sq Ft |
Purchase History
| Date | Type | Sale Price | Title Company |
|---|---|---|---|
| Quit Claim Deed | -- | None Listed On Document | |
| Interfamily Deed Transfer | -- | None Available | |
| Deed | $110,000 | -- |
Mortgage History
| Date | Status | Loan Amount | Loan Type |
|---|---|---|---|
| Previous Owner | $102,500 | No Value Available |
Similar Homes in Stevensville, MD
Source: Bright MLS
MLS Number: MDQA2011758
APN: 04-059190
- 223 Baltimore Rd
- 401 Kent Way
- 203 Dorchester Rd
- 128 Talbot Rd
- 542 Talbot Rd
- 8905 Romancoke Rd
- 127 Long Point Rd
- 137 Olive Branch Rd
- 143 Pennick Dr
- 0 Long Point Rd
- 0 Touhey Dr Unit MDQA2012052
- 203 Olive Branch Rd
- Lot 1 - E/Kent Point Romancoke
- 158 Ackerman Dr
- 210 Pennick Dr
- 225 Long Point Rd
- 222 Long Point Rd
- 212 Ackerman Dr
- Lot 8 Ackerman Dr
- 0 Worcester Rd

