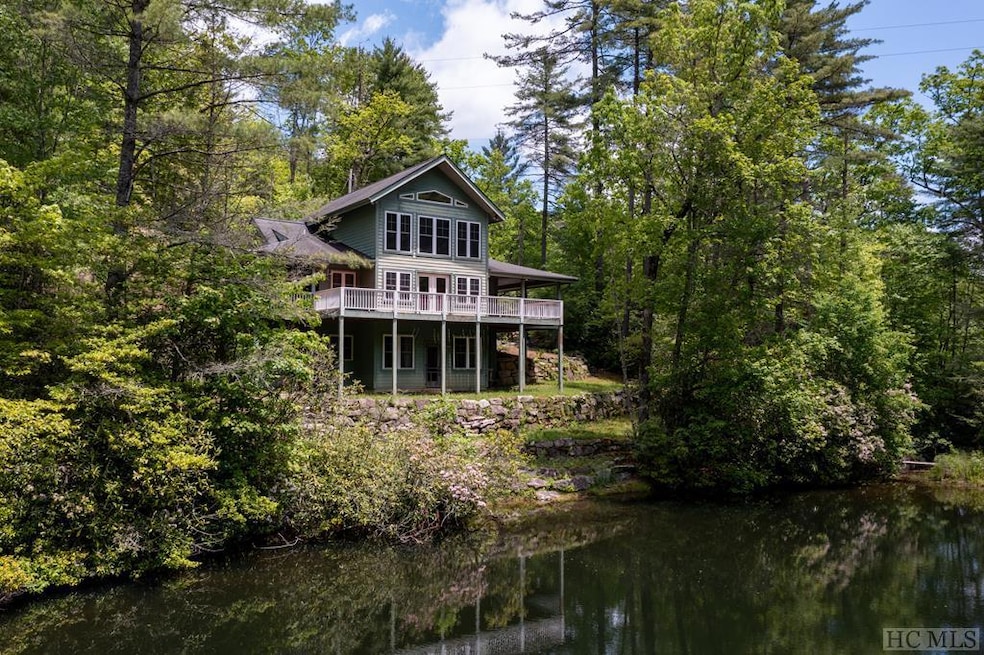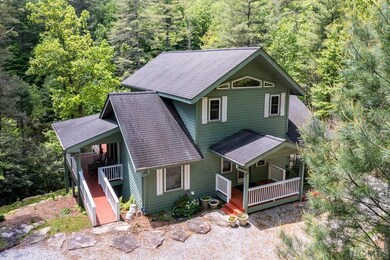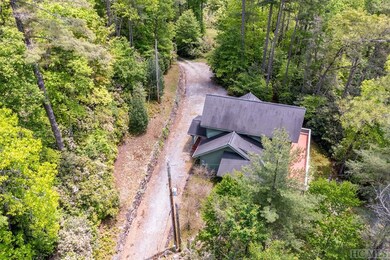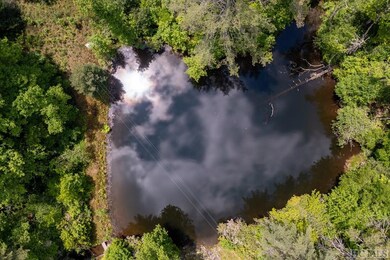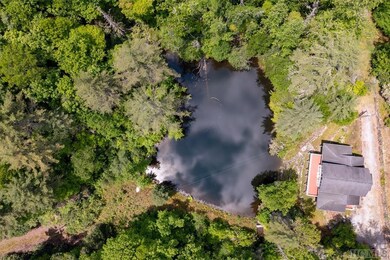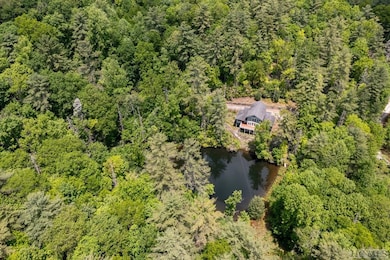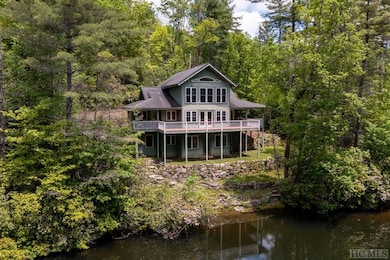
306 Rainey Knobs Rd Sapphire, NC 28774
Sapphire NeighborhoodEstimated payment $4,397/month
Highlights
- View of Trees or Woods
- Deck
- Vaulted Ceiling
- 6.5 Acre Lot
- Wooded Lot
- Traditional Architecture
About This Home
Built in the early 2000's, this compact and charming house has a surprising amount of room inside. Perched over its own small pond, the setting is very private, yet convenient to Sapphire Valley and Burlingame. Main level has fireplace, primary bedroom and living room, all oriented to the deck and pond. Guest and/or bonus spaces upstairs and downstairs. The gravel drive provides good parking and the area around the house is awaiting a gardener to "play with." The approximately 6.5 acres and cottage is also offered as a larger tract of 42.95 acres, see MLS# 104491.
Listing Agent
Cashiers Sotheby's International Realty Brokerage Phone: 8287433411 Listed on: 06/10/2024
Home Details
Home Type
- Single Family
Est. Annual Taxes
- $4,232
Year Built
- Built in 2004
Lot Details
- 6.5 Acre Lot
- Wooded Lot
- Garden
Property Views
- Pond
- Woods
- Mountain
Home Design
- Traditional Architecture
- Frame Construction
- Shingle Roof
- Wood Siding
Interior Spaces
- 2-Story Property
- Partially Furnished
- Built-In Features
- Vaulted Ceiling
- Ceiling Fan
- Living Room with Fireplace
- Dryer
Kitchen
- <<microwave>>
- Dishwasher
- Kitchen Island
Flooring
- Wood
- Carpet
- Tile
Bedrooms and Bathrooms
- 2 Bedrooms
- 3 Full Bathrooms
Outdoor Features
- Deck
- Fire Pit
Utilities
- Central Heating and Cooling System
- Well
- Septic Tank
Community Details
- No Home Owners Association
Listing and Financial Details
- Assessor Parcel Number 8501-64-2427
Map
Home Values in the Area
Average Home Value in this Area
Tax History
| Year | Tax Paid | Tax Assessment Tax Assessment Total Assessment is a certain percentage of the fair market value that is determined by local assessors to be the total taxable value of land and additions on the property. | Land | Improvement |
|---|---|---|---|---|
| 2024 | $4,265 | $647,830 | $373,670 | $274,160 |
| 2023 | $4,265 | $647,830 | $373,670 | $274,160 |
| 2022 | $4,232 | $647,830 | $373,670 | $274,160 |
| 2021 | $4,232 | $647,830 | $373,670 | $274,160 |
| 2020 | $4,374 | $628,420 | $0 | $0 |
| 2019 | $4,342 | $628,420 | $0 | $0 |
| 2018 | $3,553 | $628,420 | $0 | $0 |
| 2017 | $3,512 | $628,420 | $0 | $0 |
| 2016 | $3,500 | $628,420 | $0 | $0 |
| 2015 | $2,757 | $650,760 | $373,670 | $277,090 |
| 2014 | $2,757 | $650,760 | $373,670 | $277,090 |
Property History
| Date | Event | Price | Change | Sq Ft Price |
|---|---|---|---|---|
| 06/03/2025 06/03/25 | For Sale | $730,000 | -40.4% | -- |
| 06/03/2025 06/03/25 | For Sale | $1,225,000 | +67.8% | -- |
| 06/01/2025 06/01/25 | Off Market | $730,000 | -- | -- |
| 06/01/2025 06/01/25 | Off Market | $1,225,000 | -- | -- |
| 02/11/2025 02/11/25 | Price Changed | $730,000 | -40.4% | -- |
| 02/11/2025 02/11/25 | Price Changed | $1,225,000 | +62.3% | -- |
| 06/10/2024 06/10/24 | For Sale | $755,000 | -39.6% | -- |
| 06/10/2024 06/10/24 | For Sale | $1,250,000 | -- | -- |
Purchase History
| Date | Type | Sale Price | Title Company |
|---|---|---|---|
| Warranty Deed | $500,000 | None Available | |
| Deed | $630,000 | -- |
Similar Homes in Sapphire, NC
Source: Highlands-Cashiers Board of REALTORS®
MLS Number: 104493
APN: 8501-64-2427-000
- 00 Little Cottage Way
- 185 Little Cottage Way
- 193 Cucumber Ct
- 110 Rock House Falls Ln
- Lots 4&5 Heritage Dr
- Lot 1 Heritage Dr
- Lot 2 Heritage Dr
- Lot 3 Heritage Dr
- 60 Pine Cone Ct
- 285 Pine Cone Ct
- Lot 283 Pine Cone Ct
- Lot 108R Rock House Falls Ln
- Lot 135 Rock House Falls Ln
- 166 The Rapids
- 105 S River Park Villas Dr Unit C
- Lot 308 Whisper Winds Ct
- Lot 30 Boiling Springs Rd
- 112 Cottage Dr
- 35 Creekside Village Ct
- 52 Hidden Grouse Ln
- 245 Locust Ct
- 1379 Trays Island Rd
- 260 Allison Hill Rd
- 751 Sawgrass Cir Unit 2
- 21 Idylwood Dr
- 36 Peak Dr
- 40 Bluebird Ln
- 55 Alta View Dr
- 214 Shipmaster Dr Unit 22
- 38 Westside Dr
- 29 Teaberry Rd Unit B
- 266 Cullasaja Cir
- 35 Grad House Ln
- 966 Gibson Rd
- 155 Hickory Ridge
- 33 Jaderian Mountain Rd
- 826 Summit Ridge Rd
- 328 Possum Trot Trail
- 101 Bear Paw Hill Rd
- 208 Windwood Dr
