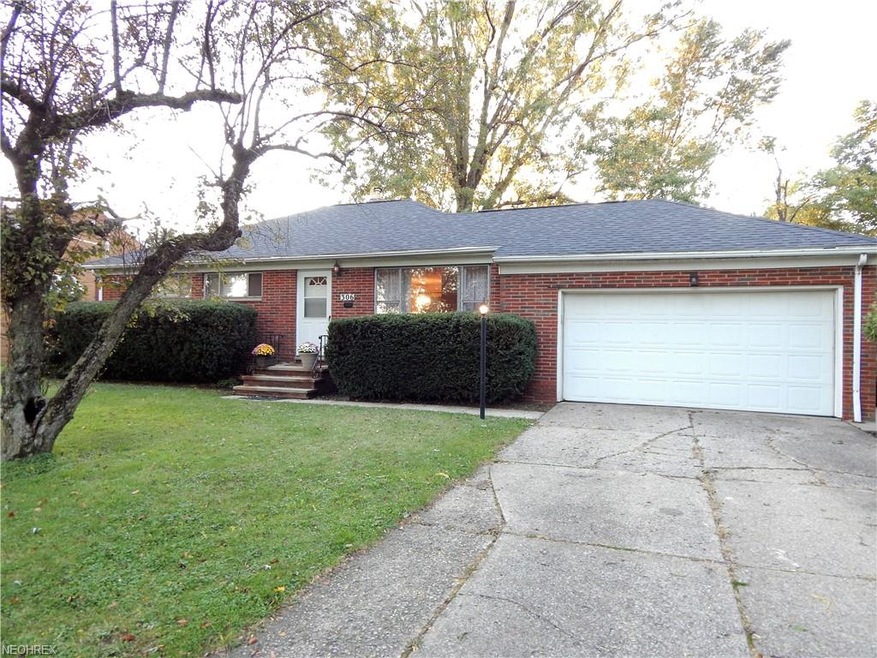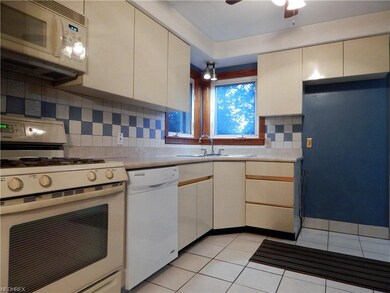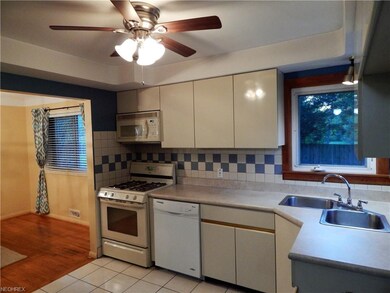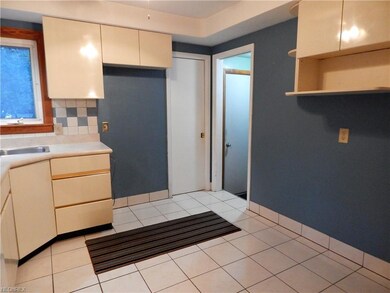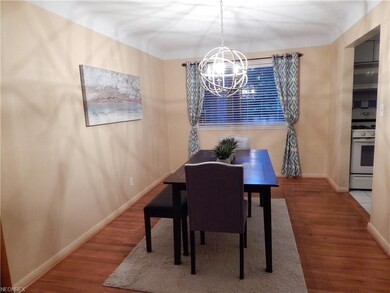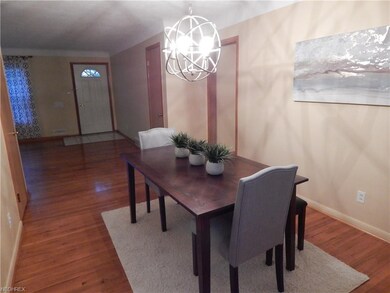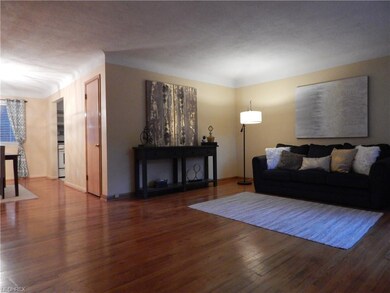
306 Richmond Rd Cleveland, OH 44143
Highlights
- 2 Car Direct Access Garage
- Forced Air Heating and Cooling System
- 1-Story Property
About This Home
As of September 2024This Richmond Hts brick ranch is ready to be your new home. Large bedrooms, Stunning hardwood floors throughout the home - including under carpet in beadrooms, custom blinds, and a huge finished basement are just a few highlights. AC/Furnance & hot water tank 2011, Roof 2013, Pluming upgrade 2014, upgraded electrical 2015, kitchen counters 2017 Fence 2015, Carpet and flooring in basement 2013. The back yard is perfect for relaxing , entertaining or letting the kids take over. Its completely fenced in with a privacy fence. Close to shopping and minutes to 271 & 90. Book you private tour today.
Last Agent to Sell the Property
McDowell Homes Real Estate Services License #2015005590 Listed on: 09/30/2018

Last Buyer's Agent
Aubrey Walker
Deleted Agent License #2017005872
Home Details
Home Type
- Single Family
Year Built
- Built in 1955
Lot Details
- 0.26 Acre Lot
- Lot Dimensions are 75x75
Home Design
- Brick Exterior Construction
- Asphalt Roof
Interior Spaces
- 1-Story Property
- Sump Pump
Kitchen
- Built-In Oven
- Range
- Microwave
- Dishwasher
Bedrooms and Bathrooms
- 3 Bedrooms
Laundry
- Dryer
- Washer
Parking
- 2 Car Direct Access Garage
- Garage Door Opener
Utilities
- Forced Air Heating and Cooling System
- Heating System Uses Gas
Community Details
- Lancaster Estates Community
Listing and Financial Details
- Assessor Parcel Number 661-15-013
Ownership History
Purchase Details
Home Financials for this Owner
Home Financials are based on the most recent Mortgage that was taken out on this home.Purchase Details
Home Financials for this Owner
Home Financials are based on the most recent Mortgage that was taken out on this home.Purchase Details
Purchase Details
Purchase Details
Purchase Details
Similar Homes in Cleveland, OH
Home Values in the Area
Average Home Value in this Area
Purchase History
| Date | Type | Sale Price | Title Company |
|---|---|---|---|
| Warranty Deed | $197,500 | Ohio Real Title | |
| Warranty Deed | $119,000 | None Available | |
| Deed | -- | -- | |
| Deed | $52,700 | -- | |
| Deed | -- | -- | |
| Deed | -- | -- |
Mortgage History
| Date | Status | Loan Amount | Loan Type |
|---|---|---|---|
| Open | $185,250 | New Conventional | |
| Previous Owner | $45,000 | New Conventional | |
| Previous Owner | $115,425 | New Conventional | |
| Previous Owner | $25,000 | Credit Line Revolving |
Property History
| Date | Event | Price | Change | Sq Ft Price |
|---|---|---|---|---|
| 09/05/2024 09/05/24 | Sold | $197,500 | +3.5% | $161 / Sq Ft |
| 07/10/2024 07/10/24 | Pending | -- | -- | -- |
| 06/28/2024 06/28/24 | For Sale | $190,900 | +60.4% | $156 / Sq Ft |
| 12/21/2018 12/21/18 | Sold | $119,000 | -0.8% | $65 / Sq Ft |
| 11/13/2018 11/13/18 | Pending | -- | -- | -- |
| 09/30/2018 09/30/18 | For Sale | $119,900 | -- | $65 / Sq Ft |
Tax History Compared to Growth
Tax History
| Year | Tax Paid | Tax Assessment Tax Assessment Total Assessment is a certain percentage of the fair market value that is determined by local assessors to be the total taxable value of land and additions on the property. | Land | Improvement |
|---|---|---|---|---|
| 2024 | $5,306 | $60,515 | $10,605 | $49,910 |
| 2023 | $4,952 | $45,750 | $9,310 | $36,440 |
| 2022 | $4,920 | $45,745 | $9,310 | $36,435 |
| 2021 | $4,900 | $45,750 | $9,310 | $36,440 |
| 2020 | $4,655 | $39,410 | $8,020 | $31,400 |
| 2019 | $4,596 | $112,600 | $22,900 | $89,700 |
| 2018 | $4,181 | $39,410 | $8,020 | $31,400 |
| 2017 | $4,237 | $34,020 | $7,210 | $26,810 |
| 2016 | $3,801 | $34,020 | $7,210 | $26,810 |
| 2015 | $3,726 | $34,020 | $7,210 | $26,810 |
| 2014 | $3,726 | $33,360 | $7,070 | $26,290 |
Agents Affiliated with this Home
-
Teresa McCurry
T
Seller's Agent in 2024
Teresa McCurry
DreamTeam Realty, Inc.
(216) 466-3801
1 in this area
5 Total Sales
-
Ryan DeLuca

Buyer's Agent in 2024
Ryan DeLuca
Keller Williams Greater Metropolitan
(440) 413-5193
5 in this area
120 Total Sales
-
Theresa Seese

Seller's Agent in 2018
Theresa Seese
McDowell Homes Real Estate Services
(216) 666-1411
4 in this area
599 Total Sales
-
A
Buyer's Agent in 2018
Aubrey Walker
Deleted Agent
Map
Source: MLS Now
MLS Number: 4041472
APN: 661-15-013
- 298 Richmond Rd
- 4929 Allendale Dr
- 1940 Skyline Dr
- 341 Knollwood Trail
- 25126 Edgemont Rd
- 1883 Skyline Dr
- 25591 Chatworth Dr
- S/L 1 White Rd
- 1823 Sunset Dr
- 1790 Skyline Dr
- 1983 Idlehurst Dr
- 1919 Brushview Dr
- 27511 White Rd
- 1759 Sunset Dr
- 164 Richmond Rd
- 25170 Chatworth Dr
- 25310 Chatworth Dr
- VL Brush Rd
- 24431 Oakhill Dr
- 24019 Glenbrook Blvd
