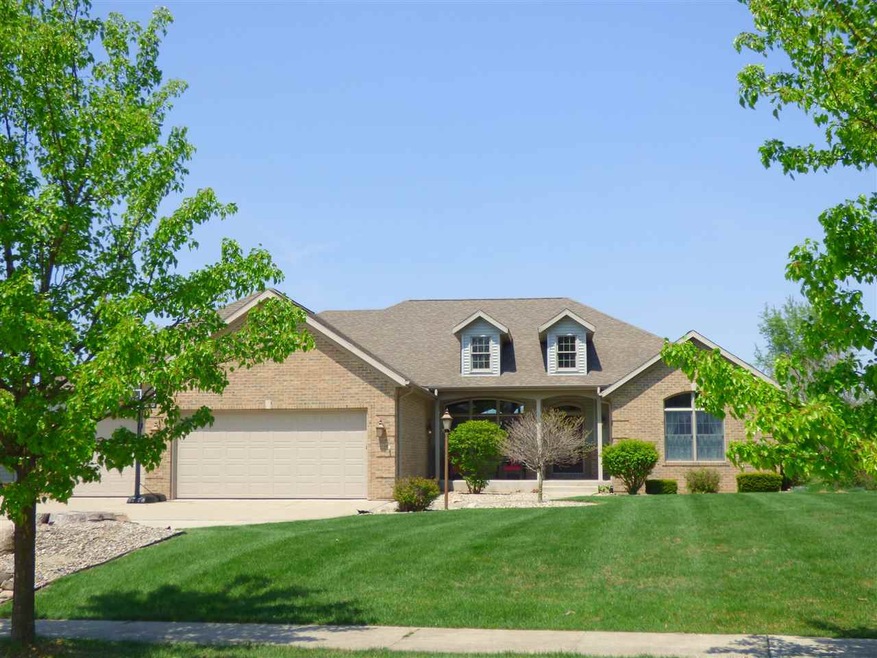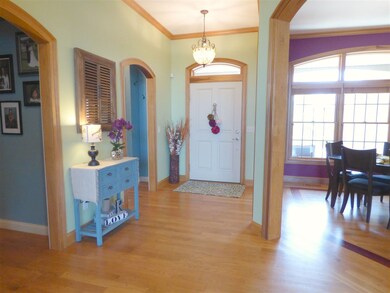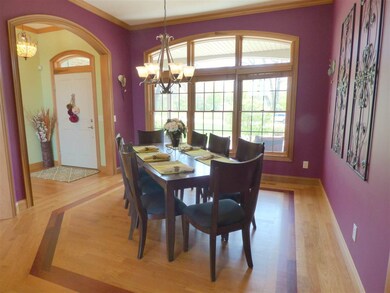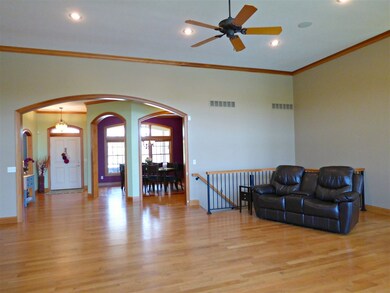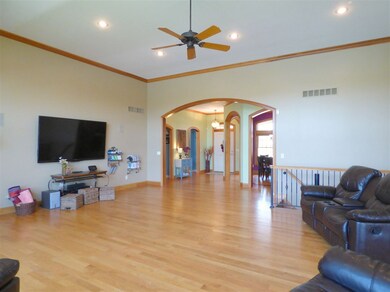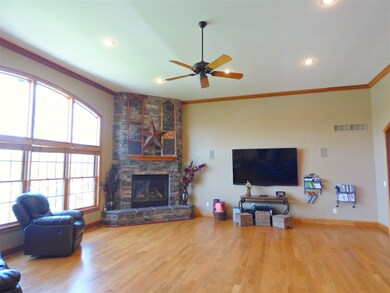
306 River Pointe Dr Elkhart, IN 46514
Highlights
- 102 Feet of Waterfront
- Open Floorplan
- Traditional Architecture
- Pier or Dock
- Dock Rights
- Backs to Open Ground
About This Home
As of December 2021RIVERFRONT FUN LOVERS PARADISE! THIS DISTINCTIVE HOME IS THE PERFECT PACKAGE WITH ALL OF THE EXTRAS INCLUDED! CUSTOM BUILT 4 BR, 4 BATH RANCH WITH HIGHLY SOUGHT AFTER OPEN FLOOR PLAN. 24X25 GREAT ROOM WITH STUNNING HARDWOOD FLOORS WITH CHERRY INLAY, SOARING 11 FT. CEILINGS, STONE FIREPLACE PLUS BEAUTIFUL WINDOW SCAPING, PROVIDING STUNNING, YEAR ROUND, PANORAMIC VIEWS OF THE ST. JOE! GRAND MASTER SUITE WITH BREATHTAKING VIEW, BALCONY, PRIVATE SPA-STYLE BATH + 10X13 WALK IN CLOSET! KITCHEN LOVERS DREAM DESIGNED FOR PEOPLE WHO LIKE TO COOK AND ENTERTAIN AT THE SAME TIME OFFERS FORMAL & INFORMAL DINING OPTIONS, FULL COMPLIMENT OF APPLIANCES, GRANITE COUNTERS, 9X5 WALK-IN PANTRY AND EVERYTHING NEEDED TO PLEASE EVEN A FUSSY CHEF (OH...AND A GREAT VIEW TOO) LOWER LEVEL WALK-OUT FEATURES CUSTOM WET BAR COMPLETE WITH GRANITE COUNTERS AND EVERYTHING NEEDED FOR ENTERTAINING! 4TH BEDROOM WITH 6X6 WALK-IN CLOSET, LARGE FAMILY ROOM WITH WOODBURNER AND FOR THE SUPER HERO IN ALL OF US YOU WILL WANT TO CHECK OUT THIS SUPER-SIZED (26X17) PLAYROOM WHICH PROVIDES GREAT FLEX SPACE THAT CAN BE TAILORED TO FIT YOUR LIFESTYLE. GREAT STORAGE SPACE REMAINS IN THE UNFINISHED PART OF THE BASEMENT. GARAGE LOVERS WILL BE IMPRESSED WITH THE FINISHING TOUCHES PUT IN THIS 33X33 GARAGE WHICH FEATURES AN EXTRA 14X19 STORAGE ROOM! BOAT SLIP, CANTILEVERED PIER, 102' OF STEEL SEAWALL ALL READY FOR YOU TO ENJOY OVER 9 MILES OF BOATING PLEASURE IN THIS HIGHLY SOUGHT AFTER SECTION OF THE ST. JOE! BEAUTIFULLY LANDSCAPED YARD WITH SPRINKLER SYSTEM! CITY WATER/CITY SEWER! THIS IS A SUNSATIONAL HOME READY TO BE LIVED IN AND ENJOYED!
Home Details
Home Type
- Single Family
Est. Annual Taxes
- $4,971
Year Built
- Built in 2005
Lot Details
- 0.48 Acre Lot
- Lot Dimensions are 106 x 198
- 102 Feet of Waterfront
- Home fronts a canal
- Backs to Open Ground
- Landscaped
HOA Fees
- $4 Monthly HOA Fees
Parking
- 3 Car Attached Garage
- Garage Door Opener
- Driveway
Home Design
- Traditional Architecture
- Brick Exterior Construction
- Poured Concrete
- Shingle Roof
- Asphalt Roof
- Vinyl Construction Material
Interior Spaces
- 1-Story Property
- Open Floorplan
- Wet Bar
- Built-In Features
- Bar
- Crown Molding
- Ceiling height of 9 feet or more
- Ceiling Fan
- Entrance Foyer
- Great Room
- Living Room with Fireplace
- Formal Dining Room
- Fire and Smoke Detector
Kitchen
- Eat-In Kitchen
- Breakfast Bar
- Walk-In Pantry
- Solid Surface Countertops
- Utility Sink
- Disposal
Flooring
- Wood
- Carpet
- Tile
Bedrooms and Bathrooms
- 4 Bedrooms
- Split Bedroom Floorplan
- En-Suite Primary Bedroom
- Walk-In Closet
- Double Vanity
- Bathtub With Separate Shower Stall
- Garden Bath
Laundry
- Laundry on main level
- Gas And Electric Dryer Hookup
Finished Basement
- Basement Fills Entire Space Under The House
- Fireplace in Basement
- 2 Bathrooms in Basement
Outdoor Features
- Sun Deck
- Dock Rights
- Balcony
- Covered patio or porch
Location
- Suburban Location
Utilities
- Forced Air Heating and Cooling System
- Heating System Uses Gas
- The river is a source of water for the property
Listing and Financial Details
- Assessor Parcel Number 20-05-01-454-003.000-006
Community Details
Recreation
- Pier or Dock
Ownership History
Purchase Details
Home Financials for this Owner
Home Financials are based on the most recent Mortgage that was taken out on this home.Purchase Details
Home Financials for this Owner
Home Financials are based on the most recent Mortgage that was taken out on this home.Purchase Details
Home Financials for this Owner
Home Financials are based on the most recent Mortgage that was taken out on this home.Purchase Details
Home Financials for this Owner
Home Financials are based on the most recent Mortgage that was taken out on this home.Purchase Details
Home Financials for this Owner
Home Financials are based on the most recent Mortgage that was taken out on this home.Purchase Details
Similar Homes in Elkhart, IN
Home Values in the Area
Average Home Value in this Area
Purchase History
| Date | Type | Sale Price | Title Company |
|---|---|---|---|
| Warranty Deed | $1,500,000 | Mtc | |
| Warranty Deed | $537,852 | None Listed On Document | |
| Warranty Deed | $537,852 | None Listed On Document | |
| Warranty Deed | -- | Metro Politan Title | |
| Warranty Deed | -- | None Available | |
| Warranty Deed | -- | Century Title Services |
Mortgage History
| Date | Status | Loan Amount | Loan Type |
|---|---|---|---|
| Open | $600,000 | New Conventional | |
| Previous Owner | $112,000 | New Conventional | |
| Previous Owner | $412,000 | New Conventional | |
| Previous Owner | $404,400 | New Conventional | |
| Previous Owner | $404,400 | New Conventional | |
| Previous Owner | $385,450 | New Conventional | |
| Previous Owner | $386,325 | New Conventional | |
| Previous Owner | $405,000 | New Conventional | |
| Previous Owner | $408,500 | New Conventional | |
| Previous Owner | $275,000 | Credit Line Revolving | |
| Previous Owner | $300,000 | Fannie Mae Freddie Mac | |
| Previous Owner | $328,760 | New Conventional |
Property History
| Date | Event | Price | Change | Sq Ft Price |
|---|---|---|---|---|
| 12/02/2021 12/02/21 | Sold | $750,000 | +0.7% | $143 / Sq Ft |
| 10/21/2021 10/21/21 | Price Changed | $745,000 | -5.1% | $142 / Sq Ft |
| 10/07/2021 10/07/21 | For Sale | $785,000 | +66.3% | $150 / Sq Ft |
| 09/07/2016 09/07/16 | Sold | $472,000 | -5.5% | $94 / Sq Ft |
| 05/27/2016 05/27/16 | Pending | -- | -- | -- |
| 05/09/2016 05/09/16 | For Sale | $499,500 | +16.2% | $99 / Sq Ft |
| 11/02/2012 11/02/12 | Sold | $430,000 | +80273.8% | $86 / Sq Ft |
| 08/20/2012 08/20/12 | Pending | -- | -- | -- |
| 08/01/2012 08/01/12 | For Sale | $535 | -- | $0 / Sq Ft |
Tax History Compared to Growth
Tax History
| Year | Tax Paid | Tax Assessment Tax Assessment Total Assessment is a certain percentage of the fair market value that is determined by local assessors to be the total taxable value of land and additions on the property. | Land | Improvement |
|---|---|---|---|---|
| 2024 | $6,801 | $688,700 | $114,600 | $574,100 |
| 2022 | $5,584 | $674,800 | $114,600 | $560,200 |
| 2021 | $5,188 | $507,700 | $114,600 | $393,100 |
| 2020 | $5,599 | $510,600 | $114,600 | $396,000 |
| 2019 | $5,510 | $559,700 | $114,600 | $445,100 |
| 2018 | $5,974 | $543,000 | $114,600 | $428,400 |
| 2017 | $5,664 | $513,500 | $114,600 | $398,900 |
| 2016 | $5,444 | $495,100 | $114,600 | $380,500 |
| 2014 | $4,971 | $461,800 | $114,600 | $347,200 |
| 2013 | $4,618 | $461,800 | $114,600 | $347,200 |
Agents Affiliated with this Home
-
P
Seller's Agent in 2021
Patricia Graham
Keller Williams Realty Group
(574) 536-6899
146 Total Sales
-

Buyer's Agent in 2021
Heidi Gaskill
Berkshire Hathaway HomeServices Elkhart
(574) 596-7478
222 Total Sales
-

Seller's Agent in 2016
Susan Ullery
RE/MAX
(574) 235-3446
196 Total Sales
-
J
Seller's Agent in 2012
Judy Hoefle
First Realty Inc.
-
J
Buyer's Agent in 2012
Jennifer Rhodes
Cressy & Everett - South Bend
Map
Source: Indiana Regional MLS
MLS Number: 201620558
APN: 20-05-01-454-003.000-006
- 0 Quail Island Dr
- 13 Quail Island Dr
- LOT 15 Waterbend Dr
- LOT 16 Waterbend Dr
- 2515 Waterbend Dr
- 1.73 AC Outlot Route 19
- 27 Quail Island Dr
- 1725 Rainbow Bend Blvd
- 1656 W Lexington Ave
- 502 S West Blvd
- 00000 W Lexington Ave
- 28892 Danielson Dr
- 56585 Best Ave
- 55921 Kathryn Dr
- 323 W Lexington Ave
- 1516 Kilbourn St
- 1310 Woodward Ave
- 545 Jay Dee St
- 56522 Miller Dr
- 1431 Kilbourn St
