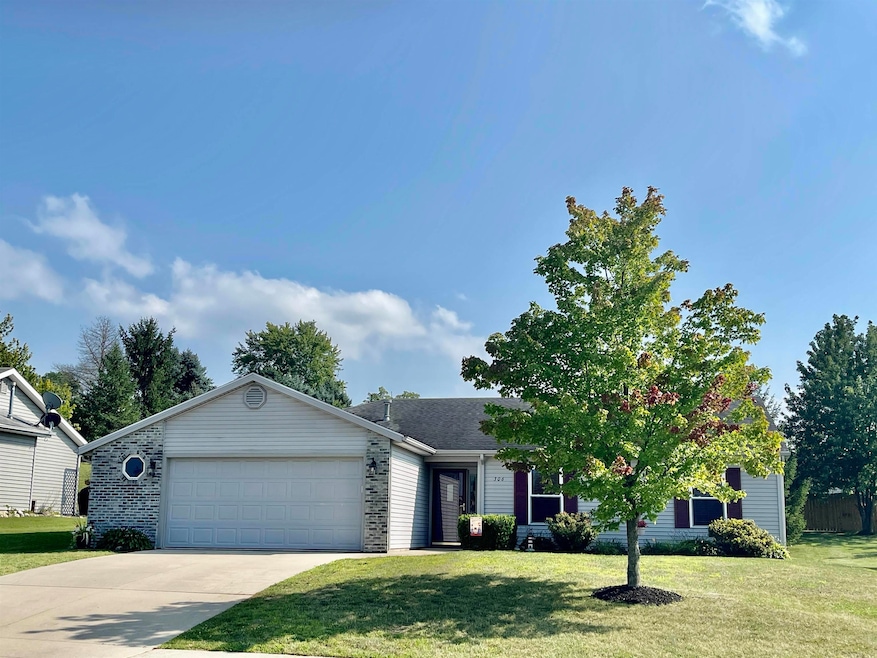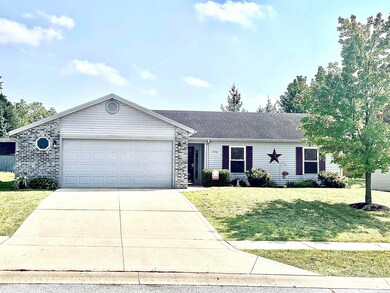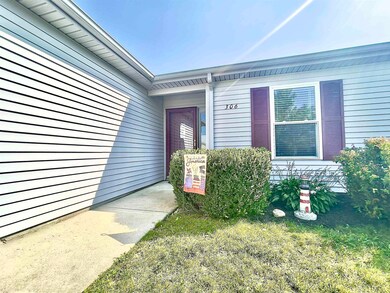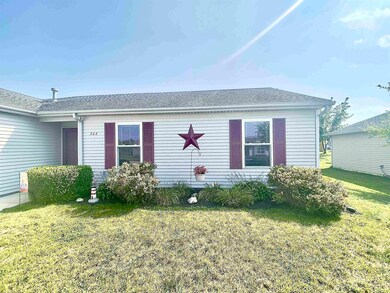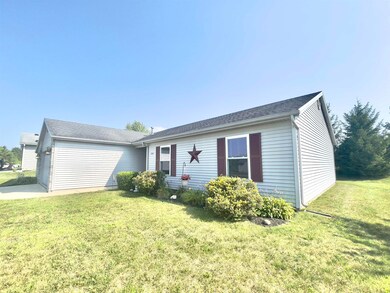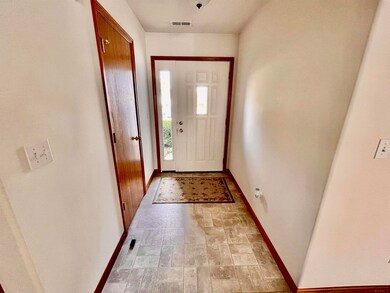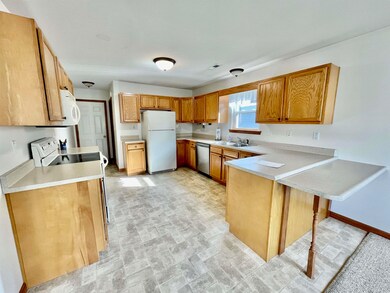
306 Riverview Dr Albion, IN 46701
Highlights
- Primary Bedroom Suite
- 2 Car Attached Garage
- Patio
- Ranch Style House
- Bathtub with Shower
- Entrance Foyer
About This Home
As of November 2023Price Reduction!! Looking for a new home but don't want to pay the high price? You're in luck!! Come see this super clean 3-bedroom, 2 bath Like New ranch! Well cared for and meticulously kept. All Appliances remain including washer and dryer. Large kitchen with lots of cabinets (with pull out shelves) plus a pantry closet! Abundance of counter tops and a bar area for a quick meal. Bonus room/sunroom is currently set up as a dining room. 3 walls of windows make for a bright and sunny room to drink your coffee in the morning. Custom made blinds throughout. 90+ efficient Furnace has been cleaned and serviced on a regular basis. Oversized garage with pull down attic ladder. Carpet was recently cleaned and is ready for the new owner! Immediate possession. Buyers and buyer's agent to verify room sizes. REMC-Electric average is $66.42. Albion water is $41.86 and Nipsco is $91.79. (Seller kept the home very warm).
Home Details
Home Type
- Single Family
Est. Annual Taxes
- $575
Year Built
- Built in 2006
Lot Details
- 9,888 Sq Ft Lot
- Lot Dimensions are 72x140
- Rural Setting
- Level Lot
Parking
- 2 Car Attached Garage
- Garage Door Opener
- Driveway
Home Design
- Ranch Style House
- Brick Exterior Construction
- Slab Foundation
- Asphalt Roof
- Vinyl Construction Material
Interior Spaces
- 1,604 Sq Ft Home
- Entrance Foyer
- Pull Down Stairs to Attic
Kitchen
- Laminate Countertops
- Disposal
Flooring
- Carpet
- Vinyl
Bedrooms and Bathrooms
- 3 Bedrooms
- Primary Bedroom Suite
- 2 Full Bathrooms
- Bathtub with Shower
- Separate Shower
Laundry
- Laundry on main level
- Gas And Electric Dryer Hookup
Outdoor Features
- Patio
Schools
- Albion Elementary School
- Central Noble Middle School
- Central Noble High School
Utilities
- Forced Air Heating and Cooling System
- Heating System Uses Gas
Community Details
- Rolling River Bluffs Subdivision
Listing and Financial Details
- Assessor Parcel Number 57-13-24-100-350.000-002
Ownership History
Purchase Details
Home Financials for this Owner
Home Financials are based on the most recent Mortgage that was taken out on this home.Similar Homes in Albion, IN
Home Values in the Area
Average Home Value in this Area
Purchase History
| Date | Type | Sale Price | Title Company |
|---|---|---|---|
| Deed | $185,000 | Assurance Title Company Llc |
Property History
| Date | Event | Price | Change | Sq Ft Price |
|---|---|---|---|---|
| 06/21/2025 06/21/25 | Pending | -- | -- | -- |
| 06/19/2025 06/19/25 | For Sale | $230,000 | +24.3% | $143 / Sq Ft |
| 11/17/2023 11/17/23 | Sold | $185,000 | -7.5% | $115 / Sq Ft |
| 09/28/2023 09/28/23 | Pending | -- | -- | -- |
| 09/10/2023 09/10/23 | Price Changed | $199,900 | -7.0% | $125 / Sq Ft |
| 08/23/2023 08/23/23 | For Sale | $214,900 | -- | $134 / Sq Ft |
Tax History Compared to Growth
Tax History
| Year | Tax Paid | Tax Assessment Tax Assessment Total Assessment is a certain percentage of the fair market value that is determined by local assessors to be the total taxable value of land and additions on the property. | Land | Improvement |
|---|---|---|---|---|
| 2024 | $1,651 | $195,200 | $29,200 | $166,000 |
| 2023 | $1,651 | $172,700 | $25,400 | $147,300 |
| 2022 | $550 | $162,800 | $16,900 | $145,900 |
| 2021 | $539 | $151,500 | $16,900 | $134,600 |
| 2020 | $554 | $140,900 | $15,600 | $125,300 |
| 2019 | $543 | $109,900 | $15,200 | $94,700 |
| 2018 | $533 | $105,000 | $15,200 | $89,800 |
| 2017 | $524 | $104,500 | $14,800 | $89,700 |
| 2016 | $514 | $104,600 | $14,800 | $89,800 |
| 2014 | $472 | $102,900 | $14,800 | $88,100 |
Agents Affiliated with this Home
-
Lucas Deck

Seller's Agent in 2025
Lucas Deck
Weichert Realtors - Hoosier Heartland
(260) 564-9215
8 in this area
58 Total Sales
-
Shelly Gaff
S
Seller's Agent in 2023
Shelly Gaff
Minear Real Estate
(260) 609-3241
2 in this area
50 Total Sales
-
Beverly Hile

Buyer's Agent in 2023
Beverly Hile
Hosler Realty Inc - Kendallville
(260) 347-1158
8 in this area
22 Total Sales
Map
Source: Indiana Regional MLS
MLS Number: 202330739
APN: 571324100350000002
- 313 S Oak St
- 706 Taylor Ln
- 315 N York St
- 303 Renee Way
- 1184 N 25 W
- 3046 N Long Lake Rd
- 0000 E 125 N
- TBD N 200 E
- 3298 N Skinner Lake Dr W
- 3100 N 350 W
- 3433 W 200 N
- 2191 W Baseline Rd
- 368 N Oakwood Dr
- 1056 S 50 W
- 3122 W 1st Dr
- 3774 W Albion Rd
- 813 S 300 W
- 325 W Us Highway 6
- 355 W Us Highway 6
- 422 U S 6
