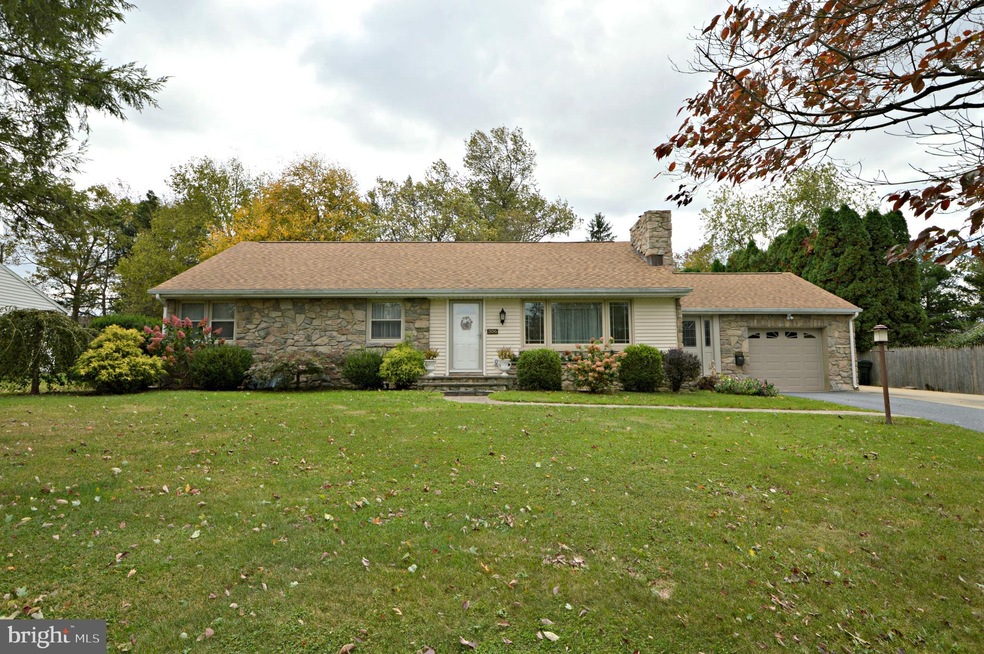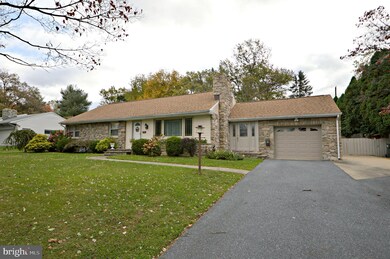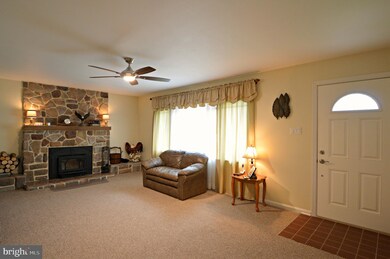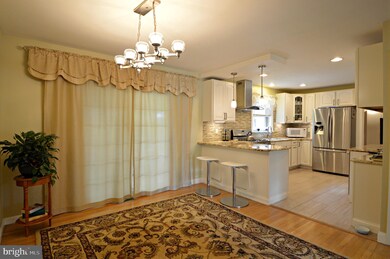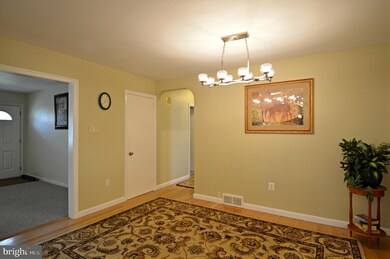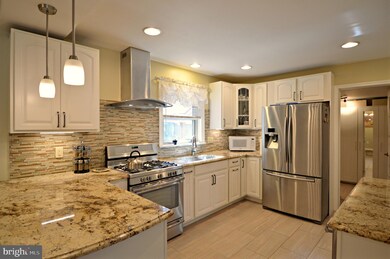
Highlights
- Cape Cod Architecture
- Wood Flooring
- Attic
- Deck
- Main Floor Bedroom
- Mud Room
About This Home
As of December 2019Beautifully updated ranch home in Conestoga Valley School District. This home has been updated from top to bottom and features newer roof, appliances and HVAC system. The kitchen has been remodeled with granite countertops and professional stainless-steel appliances. There is plenty of storage in the walk-up attic and the unfinished, dry basement or finish the basement for added living area. Enjoy time on the covered no-maintenance deck with a fenced backyard. Come see the many charming updates this home has.
Last Agent to Sell the Property
Erin Hanna
Welcome Home Real Estate Listed on: 10/18/2019
Last Buyer's Agent
Judith Hertzog
Berkshire Hathaway HomeServices Homesale Realty
Home Details
Home Type
- Single Family
Est. Annual Taxes
- $3,555
Year Built
- Built in 1959
Lot Details
- 0.3 Acre Lot
- Lot Dimensions are 100x150x100x150
- North Facing Home
- Landscaped
- Property is in good condition
Parking
- 1 Car Direct Access Garage
- 4 Open Parking Spaces
- Front Facing Garage
- Garage Door Opener
- Driveway
Home Design
- Cape Cod Architecture
- Block Foundation
- Poured Concrete
- Composition Roof
- Aluminum Siding
- Stone Siding
- Stick Built Home
- Stucco
Interior Spaces
- Property has 1.5 Levels
- Ceiling Fan
- Recessed Lighting
- Wood Burning Fireplace
- Double Pane Windows
- Replacement Windows
- Window Screens
- Mud Room
- Living Room
- Dining Room
- Attic
Kitchen
- Gas Oven or Range
- Range Hood
- ENERGY STAR Qualified Refrigerator
- <<ENERGY STAR Qualified Dishwasher>>
- Stainless Steel Appliances
- Upgraded Countertops
- Disposal
Flooring
- Wood
- Carpet
- Ceramic Tile
Bedrooms and Bathrooms
- 3 Main Level Bedrooms
Laundry
- Laundry Room
- Laundry on main level
- Electric Dryer
- ENERGY STAR Qualified Washer
Basement
- Heated Basement
- Basement Fills Entire Space Under The House
- Sump Pump
Home Security
- Carbon Monoxide Detectors
- Fire and Smoke Detector
Outdoor Features
- Deck
- Patio
- Exterior Lighting
- Shed
- Porch
Schools
- Fritz Elementary School
- Conestoga Valley Middle School
- Conestoga Valley High School
Utilities
- Forced Air Heating and Cooling System
- Water Heater
Additional Features
- Energy-Efficient Windows
- Suburban Location
Community Details
- No Home Owners Association
- Forest Hills Subdivision
Listing and Financial Details
- Assessor Parcel Number 360-11535-0-0000
Ownership History
Purchase Details
Home Financials for this Owner
Home Financials are based on the most recent Mortgage that was taken out on this home.Purchase Details
Home Financials for this Owner
Home Financials are based on the most recent Mortgage that was taken out on this home.Purchase Details
Similar Home in Leola, PA
Home Values in the Area
Average Home Value in this Area
Purchase History
| Date | Type | Sale Price | Title Company |
|---|---|---|---|
| Deed | $245,000 | None Available | |
| Deed | $163,000 | None Available | |
| Deed | $192,000 | None Available |
Mortgage History
| Date | Status | Loan Amount | Loan Type |
|---|---|---|---|
| Open | $208,250 | New Conventional | |
| Previous Owner | $146,700 | New Conventional | |
| Previous Owner | $975,000 | Future Advance Clause Open End Mortgage | |
| Previous Owner | $150,000 | Unknown | |
| Previous Owner | $200,000 | Unknown | |
| Previous Owner | $200,000 | Credit Line Revolving | |
| Previous Owner | $80,000 | Credit Line Revolving |
Property History
| Date | Event | Price | Change | Sq Ft Price |
|---|---|---|---|---|
| 12/16/2019 12/16/19 | Sold | $245,000 | 0.0% | $156 / Sq Ft |
| 10/22/2019 10/22/19 | Price Changed | $245,000 | 0.0% | $156 / Sq Ft |
| 10/21/2019 10/21/19 | Pending | -- | -- | -- |
| 10/18/2019 10/18/19 | For Sale | $244,900 | +50.2% | $156 / Sq Ft |
| 12/05/2012 12/05/12 | Sold | $163,000 | -14.1% | $109 / Sq Ft |
| 11/02/2012 11/02/12 | Pending | -- | -- | -- |
| 06/12/2012 06/12/12 | For Sale | $189,800 | -- | $127 / Sq Ft |
Tax History Compared to Growth
Tax History
| Year | Tax Paid | Tax Assessment Tax Assessment Total Assessment is a certain percentage of the fair market value that is determined by local assessors to be the total taxable value of land and additions on the property. | Land | Improvement |
|---|---|---|---|---|
| 2024 | $3,861 | $193,200 | $55,800 | $137,400 |
| 2023 | $3,781 | $193,200 | $55,800 | $137,400 |
| 2022 | $3,686 | $193,200 | $55,800 | $137,400 |
| 2021 | $3,555 | $193,200 | $55,800 | $137,400 |
| 2020 | $3,555 | $193,200 | $55,800 | $137,400 |
| 2019 | $3,478 | $193,200 | $55,800 | $137,400 |
| 2018 | $4,983 | $193,200 | $55,800 | $137,400 |
| 2017 | $3,413 | $157,600 | $50,600 | $107,000 |
| 2016 | $3,276 | $153,400 | $50,600 | $102,800 |
| 2015 | $834 | $153,400 | $50,600 | $102,800 |
| 2014 | $2,180 | $153,400 | $50,600 | $102,800 |
Agents Affiliated with this Home
-
E
Seller's Agent in 2019
Erin Hanna
Welcome Home Real Estate
-
J
Buyer's Agent in 2019
Judith Hertzog
Berkshire Hathaway HomeServices Homesale Realty
-
Randal Kline

Seller's Agent in 2012
Randal Kline
Kingsway Realty - Ephrata
(717) 733-1006
237 Total Sales
-
datacorrect BrightMLS
d
Buyer's Agent in 2012
datacorrect BrightMLS
Non Subscribing Office
Map
Source: Bright MLS
MLS Number: PALA141386
APN: 360-11535-0-0000
- 26 Bradford Dr
- 28 Bradford Dr
- 60 Ridge View Dr
- 280 Raspberry Rd
- 31 Laurel Ridge Unit 31
- 429 Myer Terrace
- 152 W Main St
- 2234 Coach Light Ln
- 2200 Coach Light Ln Unit CHARLESTON
- 2213 Brentford St
- 2221 Brentford St
- 2206 Brentford St
- 2149 Colleens Way
- 2109 Lyndell Dr
- 339 Shetland Dr
- 1400 Hunsicker Rd
- 221 S State St
- 41 Stauffer Ct
- 1339 Beaconfield Ln
- 2442 Stone Heath Dr
