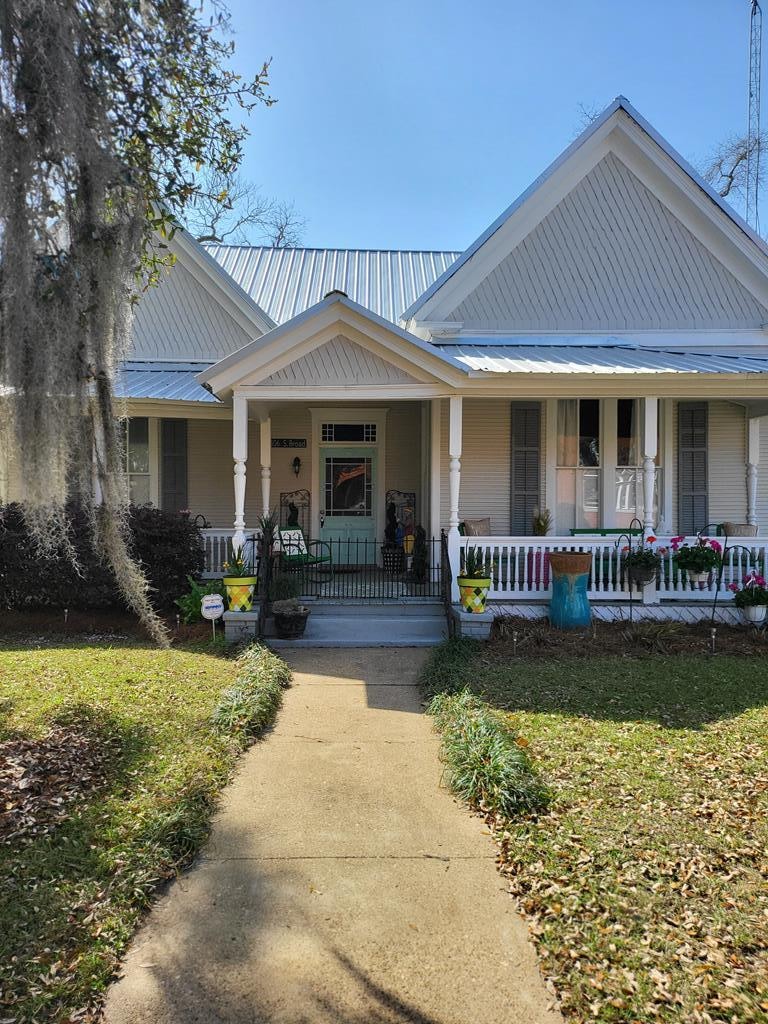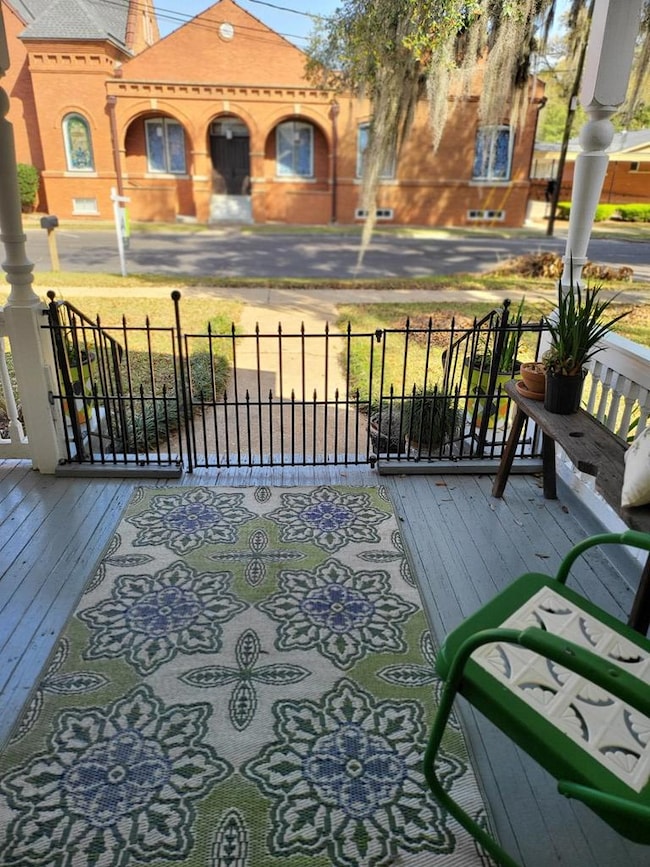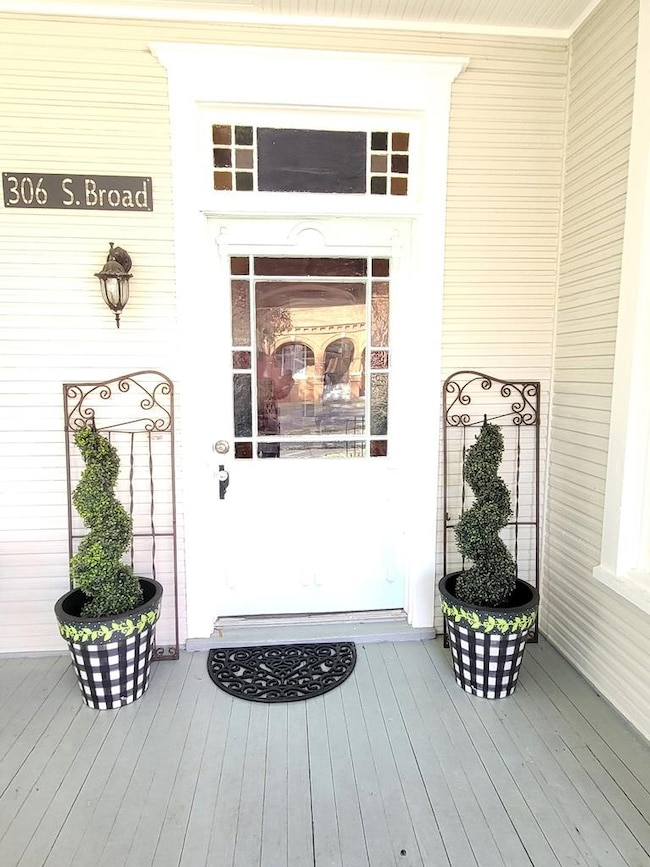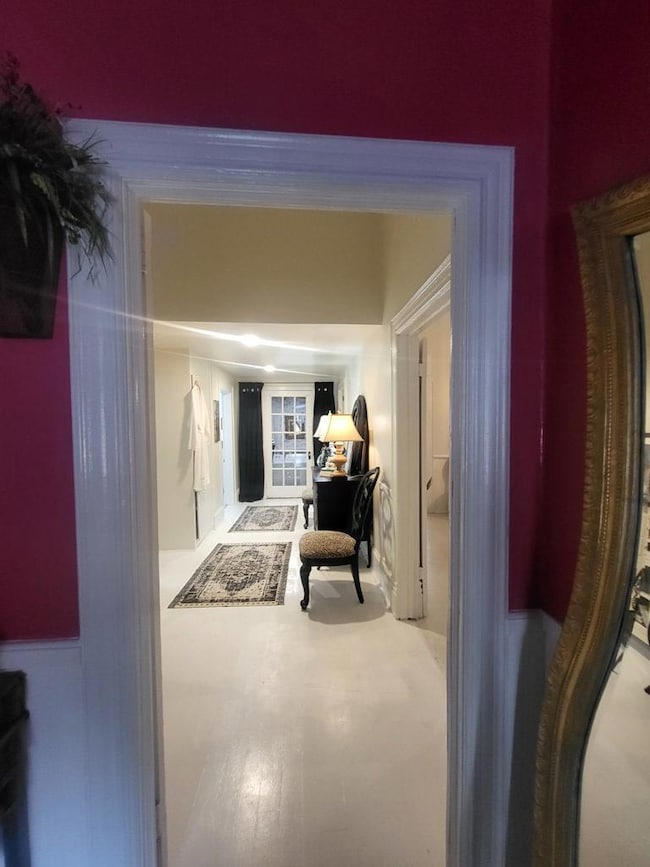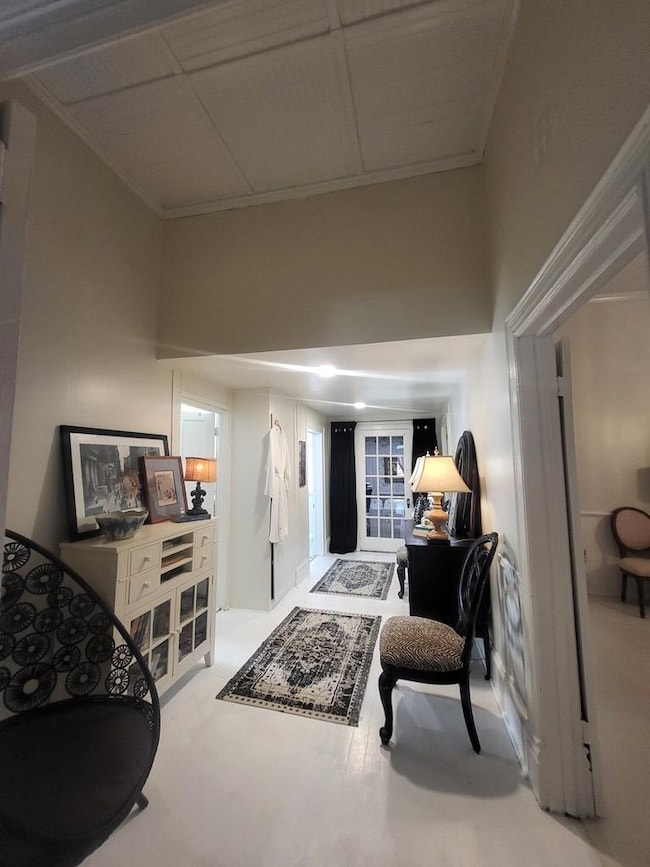306 S Broad St Bainbridge, GA 39819
Estimated payment $1,285/month
Highlights
- Fireplace in Bedroom
- Wood Flooring
- No HOA
- Newly Painted Property
- High Ceiling
- 1-minute walk to Bainbridge Boat Basin Park
About This Home
JUST IN TIME FOR THE HOLIDAY! THIS CHARMING ONE-STORY HISTORICAL HOME IS NESTLED IN THE HEART OF BAINBRIDGE, GA... IT FEATURES 2-3 BEDROOMS AND 2 FULL BATHS. BOASTING ELEGANT 12-FOOT CEILINGS AND 3 BEAUTIFULLY CARVED DECORATIVE FIREPLACES, THIS HOME SEAMLESSLY BLENDS HISTORIC CHARM WITH MODERN COMFORTS. A NEWER ROOF, HVAC SYSTEM, WATER HEATER ARE JUST A FEW ADDED BONUSES. WITH A SPACIOUS FRONT PORCH PERFECT FOR RELAXING OR ENJOYING THE SURROUNDINGS, THIS HOME IS A TRUE GEM. ADDITIONALLY, THIS PROPERTY HOLDS FANTASTIC POTENTIAL AS AN AIRBNB OR BED AND BREAKFAST, OFFERING A UNIQUE EXPERIENCE FOR GUESTS AND A WONDERFUL OPPORTUNITY FOR THE NEW OWNER, AND JUST A STROLL AWAY WITH QUAINT COFFEE SHOPS AND SHOPPING. PROPERTY IS OWNED BY A LICENSED GA REALTOR; 214197. SCHEDULE YOUR TOUR TODAY.
Listing Agent
C21 Avenues Real Estate Partners Brokerage Email: 2292367355, officestaff@avenuesrep.com License #207137 Listed on: 12/11/2025
Home Details
Home Type
- Single Family
Est. Annual Taxes
- $1,700
Year Built
- Built in 1900
Lot Details
- 6,098 Sq Ft Lot
- Downtown Location
- Chain Link Fence
- Historic Home
- Property is zoned R-3
Home Design
- Cottage
- Newly Painted Property
- Frame Construction
- Metal Roof
Interior Spaces
- 1,873 Sq Ft Home
- 1-Story Property
- Crown Molding
- Coffered Ceiling
- Tray Ceiling
- Sheet Rock Walls or Ceilings
- High Ceiling
- Ceiling Fan
- Recessed Lighting
- Blinds
- Entrance Foyer
- Center Hall
- Crawl Space
- Laundry Room
Kitchen
- Breakfast Area or Nook
- Range
Flooring
- Wood
- Tile
Bedrooms and Bathrooms
- 3 Bedrooms
- Fireplace in Bedroom
- 2 Full Bathrooms
- Shower Only
Parking
- Driveway
- Open Parking
Utilities
- Central Heating and Cooling System
- Cable TV Available
Additional Features
- Covered Patio or Porch
- Property is near schools and shops
Community Details
- No Home Owners Association
- Door to Door Trash Pickup
Map
Tax History
| Year | Tax Paid | Tax Assessment Tax Assessment Total Assessment is a certain percentage of the fair market value that is determined by local assessors to be the total taxable value of land and additions on the property. | Land | Improvement |
|---|---|---|---|---|
| 2024 | $1,711 | $54,117 | $2,008 | $52,109 |
| 2023 | $1,706 | $54,117 | $2,008 | $52,109 |
| 2022 | $1,362 | $44,148 | $2,008 | $42,140 |
| 2021 | $1,306 | $41,256 | $2,008 | $39,248 |
| 2020 | $1,122 | $33,541 | $2,008 | $31,533 |
| 2019 | $903 | $26,002 | $2,008 | $23,994 |
| 2018 | $893 | $26,002 | $2,008 | $23,994 |
| 2017 | $822 | $23,518 | $1,972 | $21,546 |
| 2016 | $822 | $23,518 | $1,972 | $21,546 |
| 2015 | $846 | $23,518 | $1,972 | $21,546 |
| 2014 | $784 | $23,518 | $1,972 | $21,546 |
| 2013 | -- | $23,518 | $1,972 | $21,546 |
Property History
| Date | Event | Price | List to Sale | Price per Sq Ft |
|---|---|---|---|---|
| 12/11/2025 12/11/25 | For Sale | $219,900 | -- | $117 / Sq Ft |
Purchase History
| Date | Type | Sale Price | Title Company |
|---|---|---|---|
| Warranty Deed | $175,000 | -- | |
| Warranty Deed | $89,000 | -- |
Mortgage History
| Date | Status | Loan Amount | Loan Type |
|---|---|---|---|
| Open | $171,830 | FHA |
Source: Thomasville Area Board of REALTORS®
MLS Number: 926278
APN: B0340-072-000
- 249 Meredith Dr
- 245 Meredith Dr
- Lot 3 Mountain View Way
- 0000 Mountain View Way
- Lot 8 Mountain View Way
- 414 S Broad St
- 210 W Evans St
- 423 E Shotwell St
- 526 Academy St
- 418 E Broughton St
- Dell Rd
- 415 Charles St
- 632 E Evans St
- 640 E Shotwell St
- 719 W Shotwell St
- 502 Planter St
- 719 Hall St
- 409 E College St
- 208 E College St
- 411 Independent St
- 223 N Donalson St
- 1510 S West St
- 1518 W Longleaf Dr
- 805 Martin St Unit 805A
- 2206 Fowlstown Rd
- 216 Michaels Way
- 1000 Faceville Hwy
- 103 Bremond St
- 703 NE 3rd St
- 307 17th Ave NW
- 64 N Cleveland St
- 501 4th St NE
- 815 East Blvd NE
- 1880 Pat Thomas Pkwy
- 2045 3rd Ave
- 4785 Gautier Dr
- 1133 Blackhawk Way
- 1699 Folkstone Rd
- 8653 Oak Forest Trail
- 1700 Greenridge Trail
