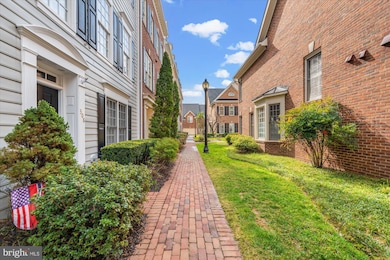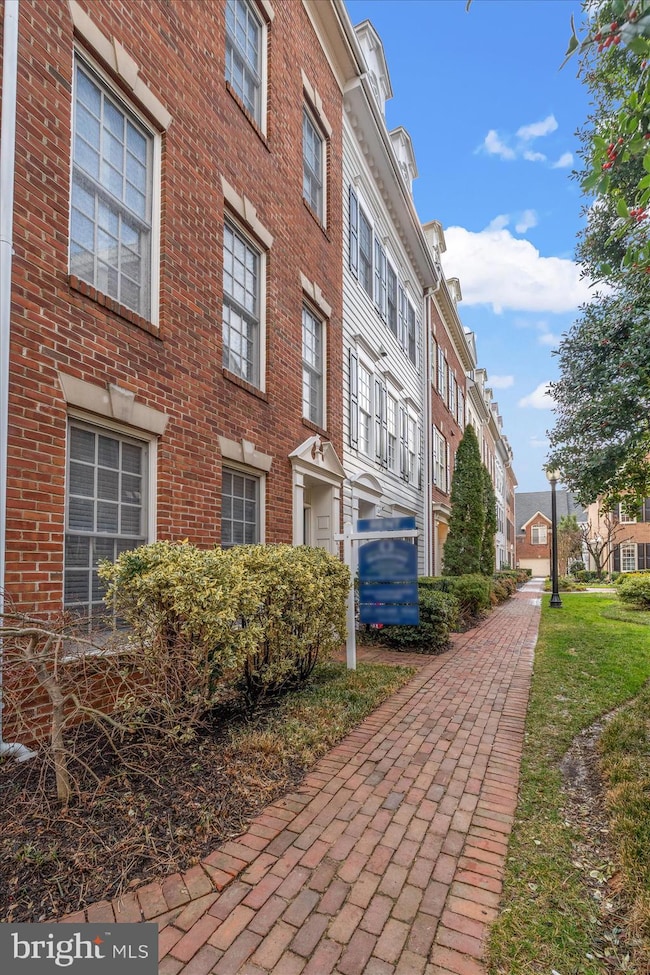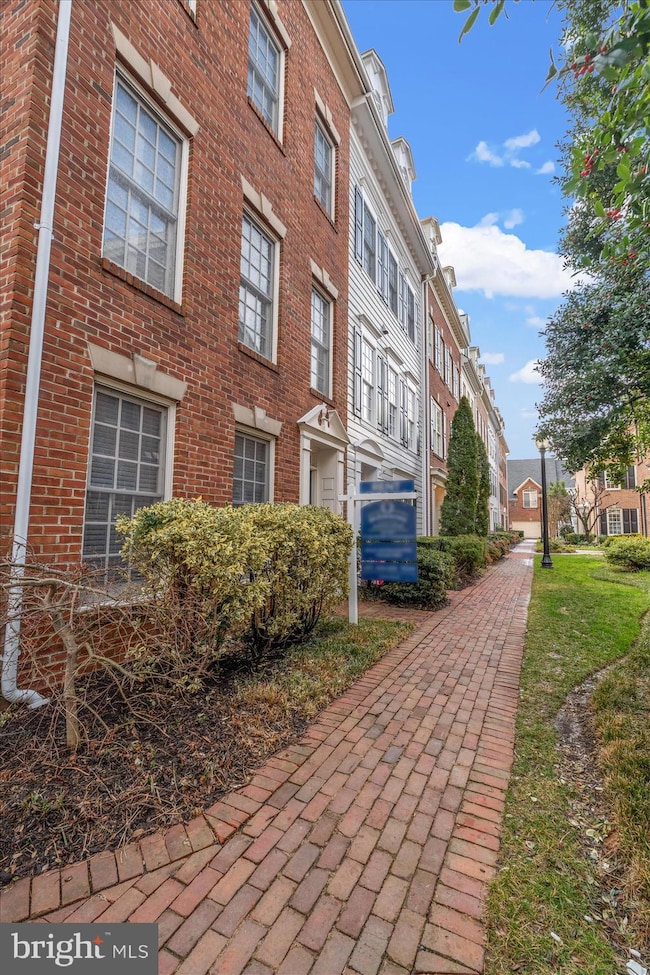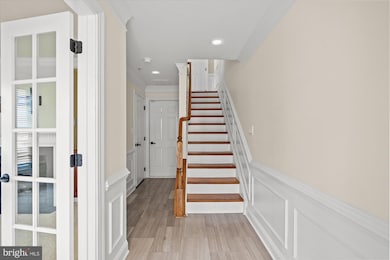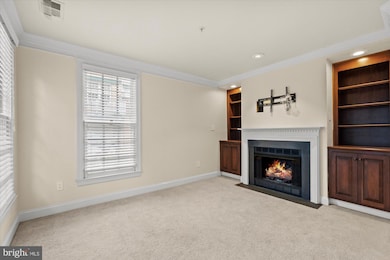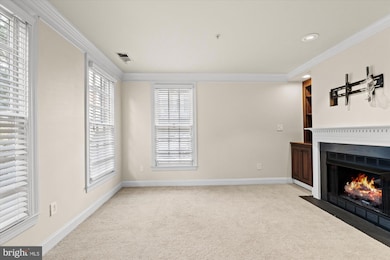306 S Fayette St Alexandria, VA 22314
Old Town NeighborhoodHighlights
- Fitness Center
- Federal Architecture
- Cathedral Ceiling
- Gated Community
- Deck
- Traditional Floor Plan
About This Home
Welcome to this exquisite end townhome nestled in the heart of Old Town Alexandria, where timeless charm meets modern luxury. Meticulously renovated and restored, this all-brick residence boasts a stunning interior showcasing impeccable craftsmanship and tasteful upgrades throughout. Park in the garage and head to a cozy first floor den/office with fireplace - ideal for game day or working from home! Head upstairs and find a generously-sized living room (with a second fireplace), kitchen, balcony and half bath. The chef's kitchen features a porcelain slate floor, top-of-the-line LG stainless steel appliances, upgraded granite countertops, and a thoughtfully redesigned island, perfect for both cooking and entertaining. Up one more level, luxury abounds in the spacious primary bed with spa-like ensuite bath -beautifully appointed with Carrera marble, large shower and soaking tub making spa day every day. Storage is a breeze with a custom Elfa closet system in the closet. A second bedroom and full bath round out this level. On the upper level is a fabulous third bedroom with full bath that could double as a playroom, family room or guest space. Residents of Old Town Village have exclusive access to a host of modern amenities, including a saltwater pool, exercise room, hot tub, party room, library and tot lot, all within a partially gated community. Situated just three blocks from the vibrant shopping, dining and entertainment options of King Street, you'll enjoy the quintessential Old Town lifestyle. Stroll to Whole Foods, the picturesque Potomac River and the King Street Metro. Polished, pristine and move-in ready, this exceptional townhome offers a rare opportunity to experience the best of Old Town living!
Townhouse Details
Home Type
- Townhome
Est. Annual Taxes
- $12,291
Year Built
- Built in 1998 | Remodeled in 2016
Lot Details
- 1,189 Sq Ft Lot
- West Facing Home
Parking
- 2 Car Attached Garage
- Rear-Facing Garage
- Garage Door Opener
Property Views
- Garden
- Courtyard
Home Design
- Federal Architecture
- Brick Exterior Construction
Interior Spaces
- 2,149 Sq Ft Home
- Property has 4 Levels
- Traditional Floor Plan
- Built-In Features
- Cathedral Ceiling
- Ceiling Fan
- Recessed Lighting
- 2 Fireplaces
- Fireplace With Glass Doors
- Screen For Fireplace
- Fireplace Mantel
- Double Pane Windows
- Window Treatments
- Bay Window
- Window Screens
- French Doors
- Insulated Doors
- Six Panel Doors
- Living Room
- Dining Room
- Den
Kitchen
- Breakfast Room
- Eat-In Kitchen
- Stove
- Built-In Microwave
- Ice Maker
- Dishwasher
- Stainless Steel Appliances
- Kitchen Island
- Upgraded Countertops
- Disposal
Flooring
- Wood
- Partially Carpeted
- Marble
Bedrooms and Bathrooms
- 3 Bedrooms
- En-Suite Primary Bedroom
- En-Suite Bathroom
- Walk-In Closet
Laundry
- Laundry on upper level
- Dryer
Home Security
Outdoor Features
- Deck
- Exterior Lighting
Schools
- Alexandria City High School
Utilities
- Forced Air Heating and Cooling System
- Natural Gas Water Heater
- Municipal Trash
- Cable TV Available
Listing and Financial Details
- Residential Lease
- Security Deposit $5,750
- Tenant pays for cable TV, all utilities, light bulbs/filters/fuses/alarm care, minor interior maintenance
- No Smoking Allowed
- 12-Month Min and 24-Month Max Lease Term
- Available 9/1/25
- $50 Application Fee
- Assessor Parcel Number 50652880
Community Details
Overview
- Property has a Home Owners Association
- Association fees include all ground fee, common area maintenance, lawn care front, lawn maintenance, management, pool(s), recreation facility, snow removal, security gate, trash
- Built by EYA
- Old Town Village Subdivision, Fayette Floorplan
- Property Manager
Amenities
- Picnic Area
- Common Area
- Community Center
- Party Room
- Community Library
Recreation
- Community Playground
- Fitness Center
- Community Pool
- Community Spa
Pet Policy
- Pets allowed on a case-by-case basis
- Pet Deposit Required
Security
- Gated Community
- Fire and Smoke Detector
- Fire Sprinkler System
Map
Source: Bright MLS
MLS Number: VAAX2047498
APN: 074.03-02-21
- 305 S Payne St Unit 305
- 500 S Henry St
- 310 S Alfred St
- 810 Prince St
- 1405 Roundhouse Ln Unit 502
- 811 Prince St
- 1229 King St Unit 201
- 706 Prince St Unit 5
- 615 S Henry St
- 1115 Cameron St Unit 114
- 907 Franklin St
- 601 Wilkes St Unit 401
- 809 Franklin St
- 110 Baggett Place
- 644 S Columbus St
- 510 Wolfe St
- 733 S Fayette St
- 1223 Queen St
- 313 N Payne St
- 323 N Patrick St
- 303 S Henry St
- 207 S Patrick St Unit 108
- 207 S Patrick St Unit 204
- 205 S Fayette St Unit ID1037747P
- 1119 Prince St
- 1217 Prince St
- 1223 Prince St Unit 2
- 512 S Henry St
- 1416 Roundhouse Ln
- 1435 Duke St
- 1312 King St Unit 301
- 532 S Alfred St
- 714 Wilkes St
- 700 Duke St Unit FL1-ID767
- 700 Duke St Unit FL2-ID768
- 700 Duke St Unit FL1-ID770
- 700 Duke St Unit FL2-ID769
- 811 Gibbon St
- 815 King St Unit 4E
- 815 King St Unit 4C

