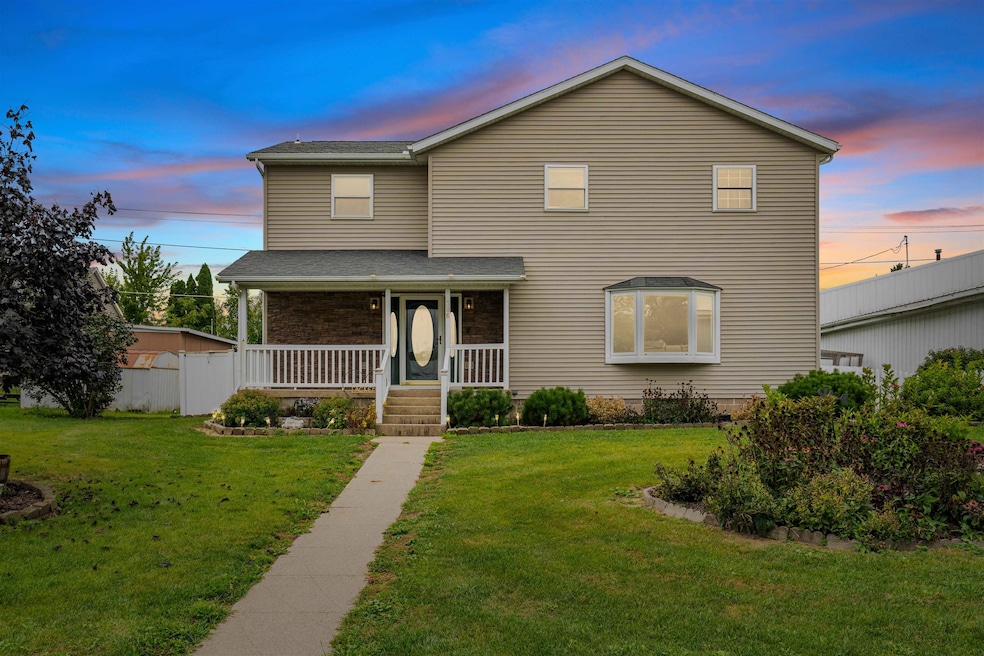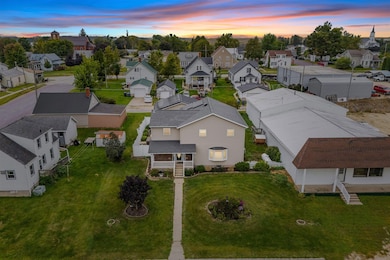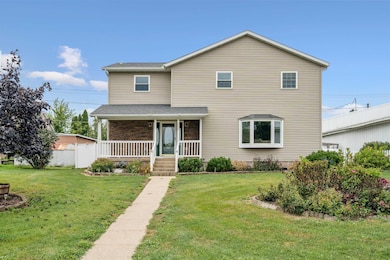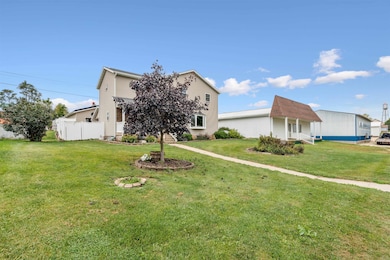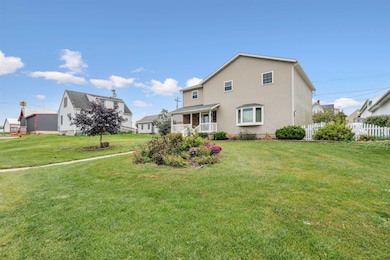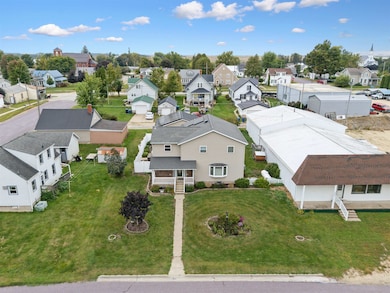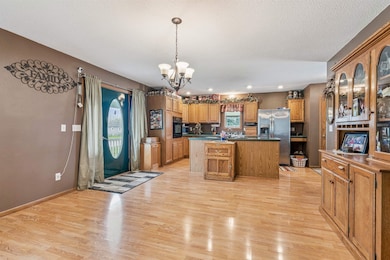306 S Monroe St Garnavillo, IA 52049
Estimated payment $1,495/month
Highlights
- Living Room with Fireplace
- Forced Air Heating and Cooling System
- Fenced
- Patio
- Water Softener
About This Home
Small town living is the life for you!? Check out this beautiful property! Welcome to this spacious 4-bedroom, 2.5-bath residence in the heart of Garnavillo. A detached two-car garage gives you plenty of storage and parking, while the full basement offers exciting possibilities—including conversion of the current nonconforming room into a full bedroom, and expanding the half bath into a full bath to suit your needs. Inside, you’ll find one-of-a-kind convenience with a main-floor bedroom complete with a private master bath, plus main floor laundry that keeps daily chores simple. The main living area is bright and open, with generous kitchen, dining, and living spaces ideal for entertaining or relaxed family time. Upstairs, the three additional bedrooms are generously sized, offering ample room for everyone. Throughout the home, storage is everywhere—making organization easy. If you’re searching for space and practicality in Garnavillo, this one’s for you!
Home Details
Home Type
- Single Family
Est. Annual Taxes
- $3,062
Year Built
- Built in 2005
Lot Details
- 8,276 Sq Ft Lot
- Fenced
Parking
- 2 Car Garage
Home Design
- Block Foundation
- Composition Shingle Roof
- Stone Siding
- Vinyl Siding
Interior Spaces
- 2-Story Property
- Window Treatments
- Living Room with Fireplace
- Basement Fills Entire Space Under The House
Kitchen
- Oven or Range
- Dishwasher
- Disposal
Bedrooms and Bathrooms
Laundry
- Laundry on main level
- Dryer
- Washer
Outdoor Features
- Patio
Utilities
- Forced Air Heating and Cooling System
- Gas Available
- Water Softener
Listing and Financial Details
- Assessor Parcel Number 2918481002
Map
Home Values in the Area
Average Home Value in this Area
Tax History
| Year | Tax Paid | Tax Assessment Tax Assessment Total Assessment is a certain percentage of the fair market value that is determined by local assessors to be the total taxable value of land and additions on the property. | Land | Improvement |
|---|---|---|---|---|
| 2025 | $2,894 | $220,345 | $10,119 | $210,226 |
| 2024 | $2,786 | $184,918 | $8,799 | $176,119 |
| 2023 | $2,798 | $184,918 | $8,799 | $176,119 |
| 2022 | $2,718 | $159,089 | $7,999 | $151,090 |
| 2021 | $2,798 | $159,089 | $7,999 | $151,090 |
| 2020 | $2,798 | $155,884 | $7,999 | $147,885 |
| 2019 | $2,602 | $155,884 | $7,999 | $147,885 |
| 2018 | $2,602 | $145,381 | $7,999 | $137,382 |
| 2017 | $2,520 | $145,381 | $7,999 | $137,382 |
| 2015 | $2,522 | $133,296 | $4,600 | $128,696 |
| 2014 | $2,464 | $133,296 | $4,600 | $128,696 |
Property History
| Date | Event | Price | List to Sale | Price per Sq Ft |
|---|---|---|---|---|
| 11/06/2025 11/06/25 | Price Changed | $234,900 | -2.1% | $82 / Sq Ft |
| 09/19/2025 09/19/25 | For Sale | $240,000 | -- | $84 / Sq Ft |
Purchase History
| Date | Type | Sale Price | Title Company |
|---|---|---|---|
| Interfamily Deed Transfer | -- | None Available |
Mortgage History
| Date | Status | Loan Amount | Loan Type |
|---|---|---|---|
| Closed | $123,000 | Adjustable Rate Mortgage/ARM |
Source: East Central Iowa Association of REALTORS®
MLS Number: 153052
APN: 22-29-18-481-002
- 502 S Monroe St
- 108 Adams Ct
- 27455 Harbor Rd
- 100 Main St
- xxxx N Front St
- Lot 25 Island View Subdivision View
- 25711 Mississippi Rd Unit Cabin
- 260 Mallard Ln
- 254 Mallard Ln
- 0 13 Hwy Unit NBR20255145
- 428 Hickory Rd
- 405 Timberlane Rd
- 325 S Burlington Ave
- 110 S Bagley Ave
- 340 S Burlington Ave
- 420 River View Rd
- 210 Willow Ln
- 295 Abel Dr
- 137 Royal Oaks Ct
- 320 Acre St
