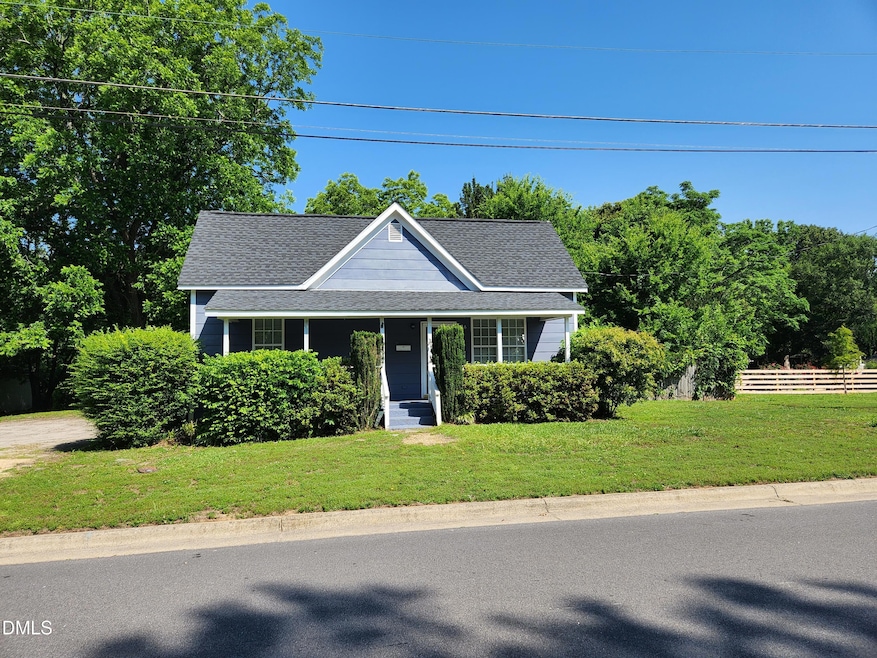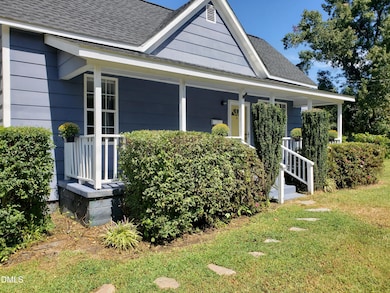306 S Moore St Clayton, NC 27520
Highlights
- Deck
- Property is near public transit
- Wood Flooring
- Riverwood Middle School Rated A-
- Partially Wooded Lot
- No HOA
About This Home
Charming Downtown Clayton Rental - Walkable, Updated & Move-In Ready
Welcome to 306 S Moore Street, a charming rental home located in the heart of downtown Clayton. This inviting property offers the perfect blend of small-town charm and everyday convenience, just minutes from local shops, restaurants, parks, and community events.
Inside, you'll find a light-filled living space with a comfortable layout designed for easy living. The home features a welcoming kitchen, well-proportioned bedrooms, and functional living areas that make it easy to feel right at home. Whether you're relaxing after a long day or hosting friends, this home offers both comfort and practicality.
Outside, enjoy the benefits of a peaceful residential street while still being close to everything Clayton has to offer. The location provides quick access to major routes for commuting, while still maintaining a quiet, neighborhood feel.
Highlights:
Prime downtown Clayton location
Walkable to shops, dining, and local amenities
Convenient access to Hwy 70 and surrounding areas
Well-maintained and move-in ready
Ideal for those seeking charm, convenience, and community
This is a wonderful opportunity to rent a home in one of Clayton's most desirable areas. Schedule your showing today—homes in this location do not last long.
Home Details
Home Type
- Single Family
Year Built
- Built in 1900
Lot Details
- 0.37 Acre Lot
- Back and Front Yard Fenced
- Partially Wooded Lot
- Few Trees
- Grass Covered Lot
Interior Spaces
- 1-Story Property
- Built-In Features
- Ceiling Fan
Kitchen
- Electric Oven
- Free-Standing Electric Range
- Freezer
- Dishwasher
Flooring
- Wood
- Tile
- Vinyl
Bedrooms and Bathrooms
- 2 Bedrooms
- 1 Full Bathroom
- Primary bathroom on main floor
Laundry
- Laundry Room
- Laundry on lower level
- Washer and Dryer
Parking
- 3 Parking Spaces
- No Garage
- Gravel Driveway
Outdoor Features
- Deck
- Outdoor Storage
- Porch
Schools
- Cooper Academy Elementary School
- Riverwood Middle School
- Clayton High School
Utilities
- Central Heating and Cooling System
- Water Heater
Additional Features
- Property is near public transit
- Grass Field
Listing and Financial Details
- Security Deposit $1,550
- Property Available on 1/1/25
- Tenant pays for all utilities, grounds care
- The owner pays for taxes, trash collection
- 12 Month Lease Term
- $75 Application Fee
- Assessor Parcel Number 05026025
Community Details
Overview
- No Home Owners Association
- Clayton Subdivision
Pet Policy
- Pet Size Limit
- Pet Deposit $150
- $45 Pet Fee
- Dogs Allowed
- Breed Restrictions
Map
Property History
| Date | Event | Price | List to Sale | Price per Sq Ft |
|---|---|---|---|---|
| 11/14/2025 11/14/25 | For Rent | $1,550 | -- | -- |
Source: Doorify MLS
MLS Number: 10133276
APN: 05026025
- 543 W 2nd St
- 314 S Robertson St
- 308 Kilgo St
- 129 Crawford Pkwy
- 52 E Piston Point
- 367 Steeplechase Blvd
- 530 Atwood Dr
- 484 Steeplechase Blvd
- 53 Lavender Ln
- 129 Sturbridge Dr
- 249 Verrazano Place
- 44 Honeydew Way
- 221 S Church St Unit A-B
- 229 Palomino Way
- 170 Sioux Ln
- 251 Fieldspar Ln
- TBD Channel Drop Dr Unit 94
- TBD Channel Drop Dr Unit 123
- 221 Palomino Way
- 540 N Oneil St
- 204 Charles St
- 67 Blakely St
- 1070 Kenmore Dr
- 302 N Fayetteville St
- 47 Stallings Mill Loop
- 217 Balboa Pkwy
- 241 Balboa Pkwy
- 573 N O'Neil St
- 124 Georgetowne Dr
- 151 Tuscarora Ln
- 78 W Lumber Ct
- 58 Rosemary St
- 458 Channel Drop Dr
- 105 Oakdale Ave
- 629 E Main St
- 128 Mill St
- 950 Parkside Village Dr
- 228 Wexford Dr
- 407 Dairy Rd
- 100 Kildare Ct
Ask me questions while you tour the home.







