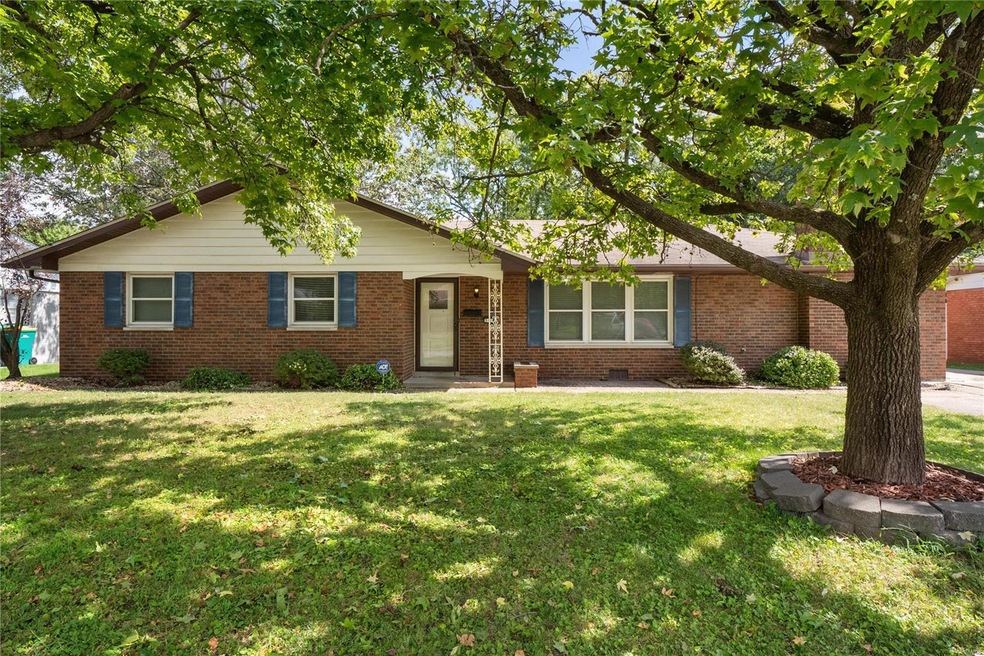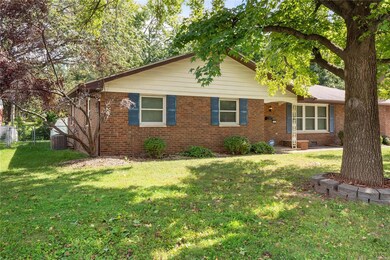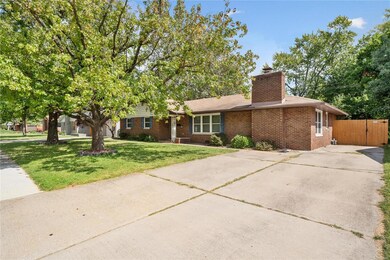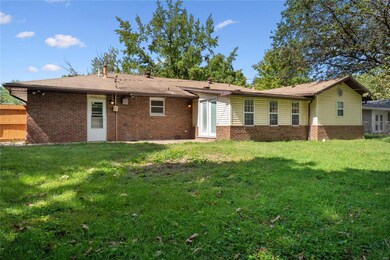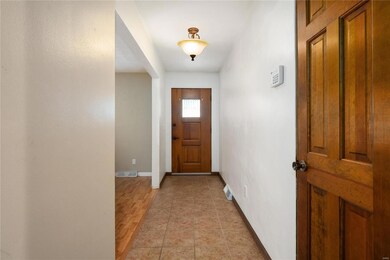
306 S Smiley St O Fallon, IL 62269
Estimated Value: $245,831 - $293,000
Highlights
- Ranch Style House
- Wood Flooring
- Covered patio or porch
- Kampmeyer Elementary School Rated A-
- Great Room
- Formal Dining Room
About This Home
As of November 2021Not only is the location key with this brick ranch home just down the street from the High School, park, and downtown O'Fallon, but it is over 2300 square feet of living space! Inside you will find hardwood floors, a foyer entry, a large living room with recessed lighting and wiring for surround sound speakers, all leading to an eat in kitchen with a breakfast bar, tons of cabinet and counter space, and all appliances to stay. A large hearth room with a gas fireplace is off to the right of the kitchen (great for a pool table, dining room, or another living room) that also leads to the spacious laundry room. Off of the breakfast nook in the kitchen there is another living room that leads to the back yard patio, fenced yard, and freshly painted shed. The two guest bedrooms share an updated full bath. The master bedroom also has recessed lighting and a large master bathroom with large closet, jacuzzi tub and separate shower.
Also within minutes to Scott Air Force Base!
Last Agent to Sell the Property
RE/MAX Preferred License #475130898 Listed on: 09/18/2021

Home Details
Home Type
- Single Family
Est. Annual Taxes
- $4,239
Year Built
- Built in 1964
Lot Details
- 10,019 Sq Ft Lot
- Fenced
Home Design
- Ranch Style House
- Traditional Architecture
- Brick Veneer
Interior Spaces
- 2,302 Sq Ft Home
- Gas Fireplace
- Family Room with Fireplace
- Great Room
- Formal Dining Room
- Wood Flooring
- Crawl Space
- Attic Fan
- Laundry on main level
Kitchen
- Eat-In Kitchen
- Breakfast Bar
- Electric Oven or Range
- Microwave
- Dishwasher
Bedrooms and Bathrooms
- 3 Main Level Bedrooms
- Walk-In Closet
- 2 Full Bathrooms
- Whirlpool Tub and Separate Shower in Primary Bathroom
Accessible Home Design
- Accessible Parking
Outdoor Features
- Covered patio or porch
- Shed
Schools
- Ofallon Dist 90 Elementary And Middle School
- Ofallon High School
Utilities
- Forced Air Heating and Cooling System
- Heating System Uses Gas
- Gas Water Heater
Listing and Financial Details
- Assessor Parcel Number 04-29.0-335-003
Ownership History
Purchase Details
Home Financials for this Owner
Home Financials are based on the most recent Mortgage that was taken out on this home.Purchase Details
Home Financials for this Owner
Home Financials are based on the most recent Mortgage that was taken out on this home.Purchase Details
Home Financials for this Owner
Home Financials are based on the most recent Mortgage that was taken out on this home.Similar Homes in O Fallon, IL
Home Values in the Area
Average Home Value in this Area
Purchase History
| Date | Buyer | Sale Price | Title Company |
|---|---|---|---|
| Readel Kan | $182,500 | Town & Country Title Co | |
| Fischer Brandon R | $135,000 | Abstracts & Titles Inc | |
| Peterlin Jeffrey B | $125,000 | Pti |
Mortgage History
| Date | Status | Borrower | Loan Amount |
|---|---|---|---|
| Open | Readel Kan | $173,375 | |
| Previous Owner | Fischer Brandon R | $126,170 | |
| Previous Owner | Peterlin Jeff B | $45,000 | |
| Previous Owner | Peterlin Jeffrey B | $115,000 |
Property History
| Date | Event | Price | Change | Sq Ft Price |
|---|---|---|---|---|
| 11/19/2021 11/19/21 | Sold | $182,500 | -1.3% | $79 / Sq Ft |
| 10/08/2021 10/08/21 | Pending | -- | -- | -- |
| 10/01/2021 10/01/21 | Price Changed | $184,900 | -2.6% | $80 / Sq Ft |
| 09/22/2021 09/22/21 | For Sale | $189,900 | 0.0% | $82 / Sq Ft |
| 09/18/2021 09/18/21 | Pending | -- | -- | -- |
| 09/18/2021 09/18/21 | For Sale | $189,900 | -- | $82 / Sq Ft |
Tax History Compared to Growth
Tax History
| Year | Tax Paid | Tax Assessment Tax Assessment Total Assessment is a certain percentage of the fair market value that is determined by local assessors to be the total taxable value of land and additions on the property. | Land | Improvement |
|---|---|---|---|---|
| 2023 | $4,239 | $61,946 | $5,529 | $56,417 |
| 2022 | $3,971 | $56,951 | $5,083 | $51,868 |
| 2021 | $4,530 | $57,059 | $5,098 | $51,961 |
| 2020 | $4,499 | $54,011 | $4,826 | $49,185 |
| 2019 | $4,402 | $54,011 | $4,826 | $49,185 |
| 2018 | $4,290 | $52,443 | $4,686 | $47,757 |
| 2017 | $4,195 | $52,432 | $4,886 | $47,546 |
| 2016 | $3,928 | $51,208 | $4,772 | $46,436 |
| 2014 | $3,621 | $50,616 | $4,717 | $45,899 |
| 2013 | $3,742 | $51,684 | $4,645 | $47,039 |
Agents Affiliated with this Home
-
Cari Brunner

Seller's Agent in 2021
Cari Brunner
RE/MAX Preferred
(618) 830-8622
532 Total Sales
-
Christie Gassen

Buyer's Agent in 2021
Christie Gassen
Hughes Group LLC
(618) 698-5323
41 Total Sales
Map
Source: MARIS MLS
MLS Number: MIS21066679
APN: 04-29.0-335-003
- 305 Edna Dr
- 807 Estate Dr
- 217 E 4th St
- 601 E Jefferson St
- 223 Shoreline Dr
- 612 Wheatfield Rd
- 314 Westfield Dr
- 1205 Pepperidge Dr
- 1107 Princeton Dr
- 204 W State St
- 102 E Jefferson St
- 505 Turtle Creek Ct
- 1402 Princeton Dr
- 215 W Washington St
- 304 W 3rd St
- 800 N Smiley St
- 213 Whitehall Dr
- 401 Matthew Dr
- 1410 Desoto Dr
- 6 Ravenwood Cir
