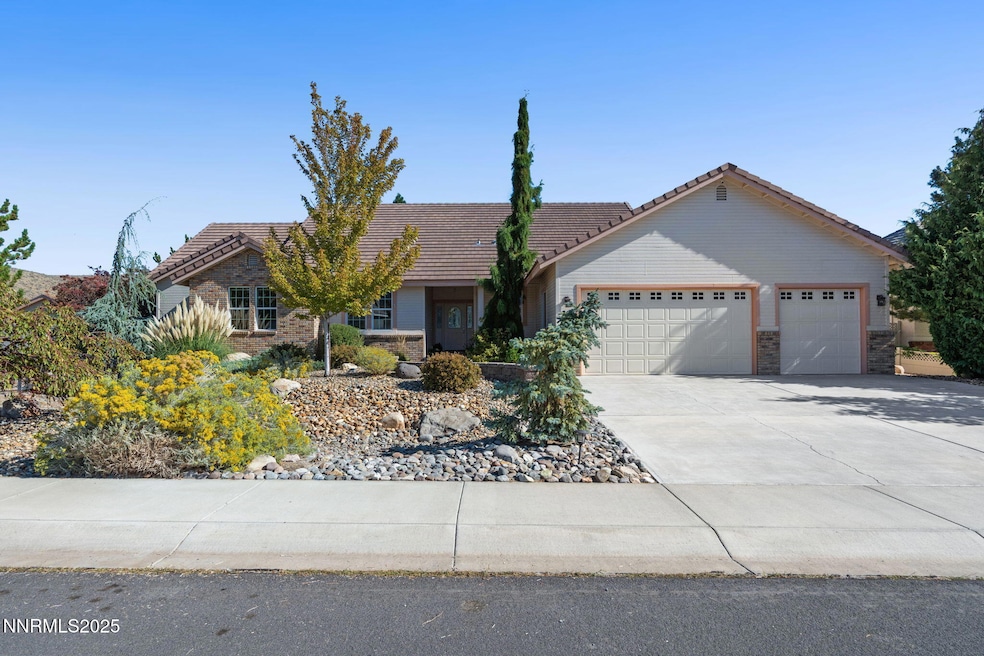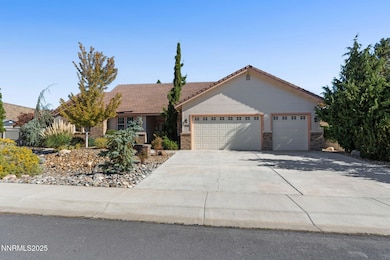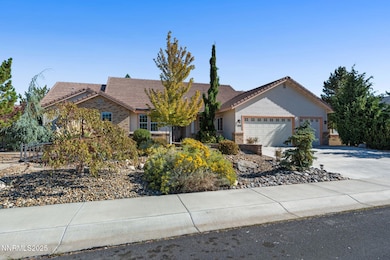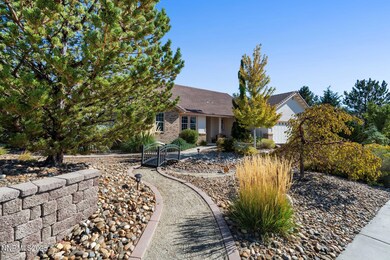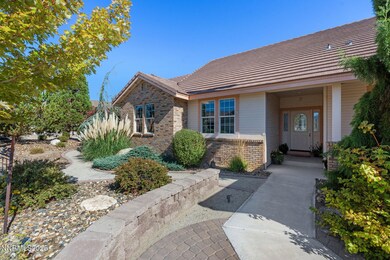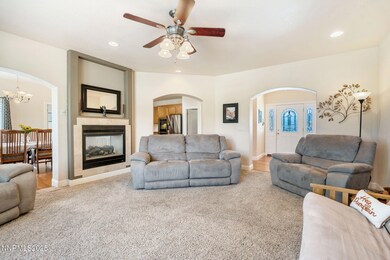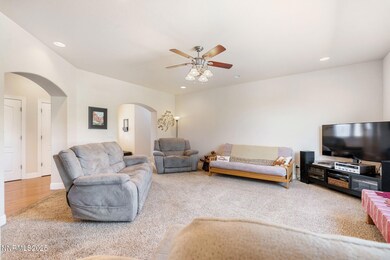306 San Roma Dr Dayton, NV 89403
Estimated payment $3,702/month
Highlights
- Mountain View
- Jetted Tub in Primary Bathroom
- Double Oven
- Wood Flooring
- High Ceiling
- Double Pane Windows
About This Home
This 4-bedroom, 2.5-bath home offers over 2,300 sq. ft. of comfortable living space and a finished 3-car garage. The open kitchen features granite counters, stainless steel appliances, pull-out cabinetry, a pantry, and a breakfast bar that flows into the dining area. A double-sided gas fireplace adds warmth to both the living and dining rooms. The primary suite includes a jetted tub, separate shower, dual sinks, and a walk-in closet. All secondary bedrooms are nicely sized with generous storage. The garage is finished and has pull-down attic storage. Outside, enjoy low-maintenance landscaping surrounded by lush greenery, charming bridges, and a large storage shed—all within solid vinyl fencing and added privacy with no neighbor to the west. Located in the desirable Santa Maria Ranch community with easy access to Highway 50, just minutes from Carson City and downtown Dayton. The neighborhood is perfect for walking, with parks and the Carson River nearby.
Listing Agent
Nevada Real Estate Connections License #B.145480 Listed on: 10/30/2025
Home Details
Home Type
- Single Family
Est. Annual Taxes
- $3,195
Year Built
- Built in 2007
Lot Details
- 0.34 Acre Lot
- Back Yard Fenced
- Landscaped
- Level Lot
- Front Yard Sprinklers
HOA Fees
- $36 Monthly HOA Fees
Parking
- 3 Car Garage
- Garage Door Opener
Home Design
- Frame Construction
- Tile Roof
- Stick Built Home
Interior Spaces
- 2,312 Sq Ft Home
- 1-Story Property
- High Ceiling
- Ceiling Fan
- Gas Log Fireplace
- Double Pane Windows
- Vinyl Clad Windows
- Blinds
- Entrance Foyer
- Combination Kitchen and Dining Room
- Mountain Views
- Crawl Space
- Attic Access Panel
- Fire and Smoke Detector
Kitchen
- Breakfast Bar
- Double Oven
- Gas Cooktop
- Microwave
- Dishwasher
- Disposal
Flooring
- Wood
- Carpet
- Tile
Bedrooms and Bathrooms
- 4 Bedrooms
- Walk-In Closet
- Dual Sinks
- Jetted Tub in Primary Bathroom
- Primary Bathroom includes a Walk-In Shower
Laundry
- Laundry Room
- Sink Near Laundry
- Laundry Cabinets
- Electric Dryer Hookup
Accessible Home Design
- Sliding Shelves
- No Interior Steps
Outdoor Features
- Patio
- Shed
Schools
- Dayton Elementary And Middle School
- Dayton High School
Utilities
- Forced Air Heating and Cooling System
- Heating System Uses Natural Gas
- Natural Gas Connected
- Gas Water Heater
- Phone Available
- Cable TV Available
Community Details
- $250 HOA Transfer Fee
- Incline Property Management Association, Phone Number (775) 832-0284
- Dayton Cdp Community
- Santa Maria Ranch Ph 1 Subdivision
- The community has rules related to covenants, conditions, and restrictions
Listing and Financial Details
- Assessor Parcel Number 029-352-19
Map
Home Values in the Area
Average Home Value in this Area
Tax History
| Year | Tax Paid | Tax Assessment Tax Assessment Total Assessment is a certain percentage of the fair market value that is determined by local assessors to be the total taxable value of land and additions on the property. | Land | Improvement |
|---|---|---|---|---|
| 2025 | $3,195 | $169,997 | $58,100 | $111,897 |
| 2024 | $3,101 | $168,106 | $56,000 | $112,106 |
| 2023 | $3,101 | $161,286 | $56,000 | $105,286 |
| 2022 | $2,564 | $143,462 | $47,040 | $96,422 |
| 2021 | $2,489 | $121,684 | $27,913 | $93,771 |
| 2020 | $2,416 | $118,098 | $27,910 | $90,188 |
| 2019 | $2,345 | $106,302 | $19,250 | $87,052 |
| 2018 | $2,234 | $103,925 | $19,250 | $84,675 |
| 2017 | $2,169 | $100,271 | $15,750 | $84,521 |
| 2016 | $2,114 | $89,075 | $11,550 | $77,525 |
| 2015 | $2,109 | $75,428 | $11,550 | $63,878 |
| 2014 | $2,048 | $63,430 | $7,780 | $55,650 |
Property History
| Date | Event | Price | List to Sale | Price per Sq Ft |
|---|---|---|---|---|
| 01/26/2026 01/26/26 | Price Changed | $659,900 | -5.1% | $285 / Sq Ft |
| 10/30/2025 10/30/25 | For Sale | $695,000 | -- | $301 / Sq Ft |
Purchase History
| Date | Type | Sale Price | Title Company |
|---|---|---|---|
| Quit Claim Deed | -- | None Listed On Document | |
| Quit Claim Deed | -- | None Listed On Document | |
| Quit Claim Deed | -- | None Listed On Document | |
| Interfamily Deed Transfer | -- | None Available | |
| Warranty Deed | $449,900 | Ticor Title | |
| Warranty Deed | $183,888 | First American Title Iv | |
| Warranty Deed | $183,888 | First American Title Iv | |
| Warranty Deed | $299,000 | Northern Nevada Title Co | |
| Warranty Deed | -- | First American Title Ins Co | |
| Warranty Deed | $147,000 | Western Title Company Inc |
Mortgage History
| Date | Status | Loan Amount | Loan Type |
|---|---|---|---|
| Open | $145,000 | Credit Line Revolving | |
| Closed | $0 | Credit Line Revolving | |
| Previous Owner | $359,920 | New Conventional | |
| Previous Owner | $137,914 | New Conventional | |
| Previous Owner | $110,000 | Purchase Money Mortgage | |
| Previous Owner | $163,000 | Purchase Money Mortgage | |
| Previous Owner | $132,300 | Purchase Money Mortgage |
Source: Northern Nevada Regional MLS
MLS Number: 250057667
APN: 029-352-19
- 317 San Roma Dr
- 134 Denio Dr
- 313 San Roma Dr
- 241 Cecina Dr
- 420 Chianti Way
- 40 Casentino Ct
- 77 Ophir Mill Rd
- 19 Marina Dr
- 00610106 Schaad Ln
- 279 Granite Ct
- 307 Granite Ct
- 148 Pebble Dr
- 634 Boulder Cir
- 313 Stillwater Dr
- 309 Stillwater Dr
- 301 Coral Way
- 132 Deerfield Rd
- 125 Carson River Dr
- 16 Stope Rd
- 145 Carson River Dr
- 410 Valley Cir
- 2364 Devin Ave
- 2396 Devin Ave
- 2444 Devin Ave
- 2428 Devin Ave
- 2331 Devin Ave
- 2459 Devin Ave
- 2460 Devin Ave
- 2379 Devin Ave
- 2427 Devin Ave
- 1600 E Long St
- 603 E College Pkwy
- 700 Hot Springs Rd
- 2021 Lone Mountain Dr
- 832 S Saliman Rd
- 1301 Como St
- 1220 E Fifth St
- 616 E John St
- 3418 Imperial Way Unit C
- 3230 Imperial Way
Ask me questions while you tour the home.
