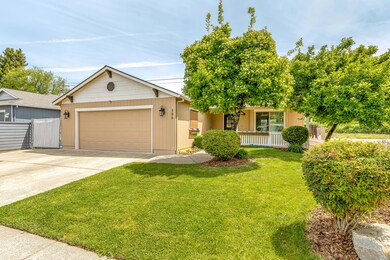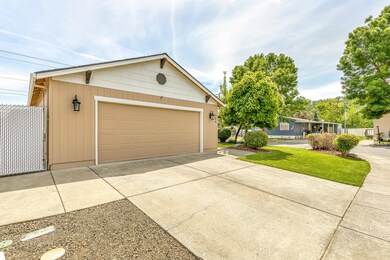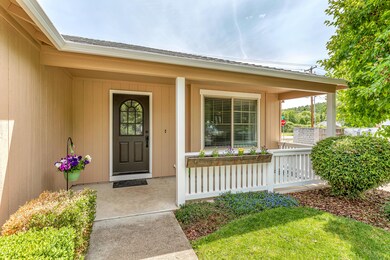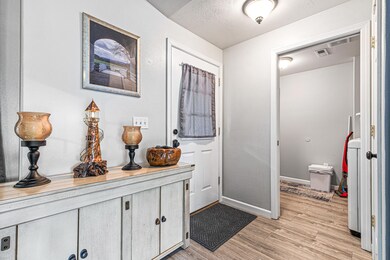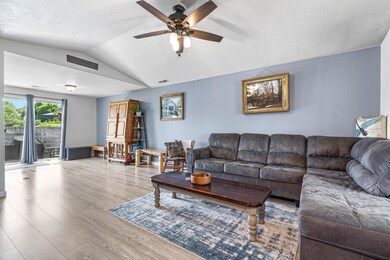
306 Sandi Way Eagle Point, OR 97524
Highlights
- Mountain View
- Ranch Style House
- Corner Lot
- Vaulted Ceiling
- Engineered Wood Flooring
- Granite Countertops
About This Home
As of August 2023Beautiful/meticulously kept 3 bedrooms, 2 baths home located on a .12 acre corner lot. Home shows better than new, with a new roof, new hot water heater, granite countertops, white kitchen cabinets, stainless appliances, vaulted family room, newer floors throughout and storage cabinets in the garage. One side yard is fenced for a nice dog run, while the back yard is fenced with sprinklers, and raised garden beds. Great home, move in ready and pride of ownership shows.
Last Agent to Sell the Property
Windermere Van Vleet & Assoc2 License #200402091 Listed on: 05/24/2023

Home Details
Home Type
- Single Family
Est. Annual Taxes
- $2,287
Year Built
- Built in 2002
Lot Details
- 5,227 Sq Ft Lot
- Fenced
- Landscaped
- Corner Lot
- Level Lot
- Front and Back Yard Sprinklers
- Sprinklers on Timer
- Property is zoned R-2, R-2
Parking
- 2 Car Attached Garage
- Garage Door Opener
- Driveway
Property Views
- Mountain
- Territorial
Home Design
- Ranch Style House
- Frame Construction
- Composition Roof
- Concrete Perimeter Foundation
Interior Spaces
- 1,240 Sq Ft Home
- Vaulted Ceiling
- Ceiling Fan
- Double Pane Windows
- Vinyl Clad Windows
- Living Room
- Laundry Room
Kitchen
- Breakfast Bar
- Oven
- Range
- Dishwasher
- Granite Countertops
- Disposal
Flooring
- Engineered Wood
- Carpet
- Laminate
Bedrooms and Bathrooms
- 3 Bedrooms
- Walk-In Closet
- 2 Full Bathrooms
Home Security
- Carbon Monoxide Detectors
- Fire and Smoke Detector
Outdoor Features
- Patio
Schools
- Eagle Rock Elementary School
- Eagle Point Middle School
- Eagle Point High School
Utilities
- Central Air
- Heat Pump System
- Water Heater
Community Details
- No Home Owners Association
- The community has rules related to covenants, conditions, and restrictions
Listing and Financial Details
- Exclusions: Microwave
- Assessor Parcel Number 3702
Ownership History
Purchase Details
Home Financials for this Owner
Home Financials are based on the most recent Mortgage that was taken out on this home.Purchase Details
Home Financials for this Owner
Home Financials are based on the most recent Mortgage that was taken out on this home.Purchase Details
Home Financials for this Owner
Home Financials are based on the most recent Mortgage that was taken out on this home.Purchase Details
Similar Homes in Eagle Point, OR
Home Values in the Area
Average Home Value in this Area
Purchase History
| Date | Type | Sale Price | Title Company |
|---|---|---|---|
| Warranty Deed | $355,000 | First American Title | |
| Warranty Deed | $345,000 | Ticor Title | |
| Bargain Sale Deed | $97,000 | Ticor Title | |
| Warranty Deed | $258,375 | None Listed On Document | |
| Contract Of Sale | -- | First American Title |
Mortgage History
| Date | Status | Loan Amount | Loan Type |
|---|---|---|---|
| Open | $353,300 | New Conventional | |
| Closed | $355,300 | New Conventional | |
| Previous Owner | $320,000 | VA | |
| Closed | $0 | Land Contract Argmt. Of Sale |
Property History
| Date | Event | Price | Change | Sq Ft Price |
|---|---|---|---|---|
| 08/18/2023 08/18/23 | Sold | $355,000 | +1.5% | $286 / Sq Ft |
| 06/27/2023 06/27/23 | Pending | -- | -- | -- |
| 06/21/2023 06/21/23 | Price Changed | $349,900 | -1.4% | $282 / Sq Ft |
| 06/05/2023 06/05/23 | Price Changed | $354,900 | -1.4% | $286 / Sq Ft |
| 05/24/2023 05/24/23 | For Sale | $359,900 | +4.3% | $290 / Sq Ft |
| 03/25/2022 03/25/22 | Sold | $345,000 | -2.8% | $278 / Sq Ft |
| 02/22/2022 02/22/22 | Pending | -- | -- | -- |
| 02/16/2022 02/16/22 | For Sale | $355,000 | -- | $286 / Sq Ft |
Tax History Compared to Growth
Tax History
| Year | Tax Paid | Tax Assessment Tax Assessment Total Assessment is a certain percentage of the fair market value that is determined by local assessors to be the total taxable value of land and additions on the property. | Land | Improvement |
|---|---|---|---|---|
| 2025 | $2,434 | $177,880 | $40,060 | $137,820 |
| 2024 | $2,434 | $172,700 | $38,890 | $133,810 |
| 2023 | $2,351 | $167,670 | $37,750 | $129,920 |
| 2022 | $2,287 | $167,670 | $37,750 | $129,920 |
| 2021 | $2,220 | $162,790 | $36,650 | $126,140 |
| 2020 | $2,358 | $158,050 | $35,580 | $122,470 |
| 2019 | $2,322 | $148,990 | $33,550 | $115,440 |
| 2018 | $2,278 | $144,660 | $32,580 | $112,080 |
| 2017 | $2,222 | $144,660 | $32,580 | $112,080 |
| 2016 | $2,179 | $136,360 | $30,710 | $105,650 |
| 2015 | $2,104 | $136,360 | $30,710 | $105,650 |
| 2014 | $1,961 | $127,790 | $79,950 | $47,840 |
Agents Affiliated with this Home
-
Jeffrey Johnson

Seller's Agent in 2023
Jeffrey Johnson
Windermere Van Vleet & Assoc2
(541) 779-6520
139 Total Sales
-
Brenda Caswell
B
Buyer's Agent in 2023
Brenda Caswell
More Realty
(503) 353-6673
95 Total Sales
-
J
Seller's Agent in 2022
Jessica Imes-Meza
Windermere Van Vleet Eagle Point
-
Jamie Batte

Buyer's Agent in 2022
Jamie Batte
eXp Realty, LLC
(541) 890-1089
197 Total Sales
Map
Source: Oregon Datashare
MLS Number: 220164643
APN: 10974461
- 144 Reese Creek Rd
- 676 Brandi Way
- 656 Andrea Way
- 409 Crystal Dr
- 611 Andrea Way
- 606 Karic Way
- 633 E Archwood Dr Unit 128
- 633 E Archwood Dr Unit 84
- 633 E Archwood Dr Unit 74
- 633 E Archwood Dr Unit 60
- 633 E Archwood Dr Unit 130
- 633 E Archwood Dr Unit 101
- 426 Crystal Dr
- 356 Candis Dr
- 459 Crystal Dr
- 407 Canyon Way
- 609 Crystal Dr
- 0 Reese Creek Rd Unit 23882206
- 0 Reese Creek Rd Unit 220201733
- 278 Cambridge Terrace

