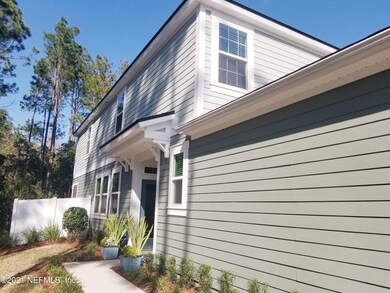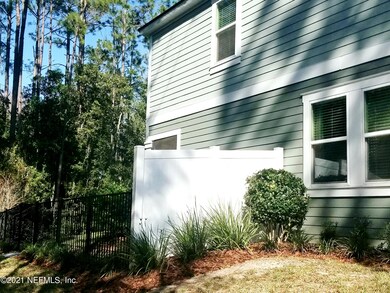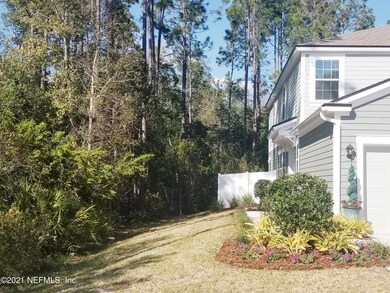
306 Servia Dr Saint Johns, FL 32259
Durbin Crossing NeighborhoodHighlights
- Fitness Center
- Clubhouse
- Tennis Courts
- Durbin Creek Elementary School Rated A
- Wooded Lot
- Jogging Path
About This Home
As of July 2025Spectacular townhome with $25K+ in upgrades! Superior end unit with gorgeous premium preserve views wrapped around rear and side-very peaceful and private with no neighbors on the end! Upgrades include: Gourmet kitchen with Samsung stainless steel appliance package, built-in-look Wi-Fi Family Hub Fridge, Convection smooth top range, quartz counters, custom backsplash with pot filler, custom island with deep set Kraus sink, and custom cabinet crown molding, under cabinet lighting, upgraded rain glass pantry door, custom adjustable pantry shelving, new 5'' baseboards and custom door molding, oil rubbed bronze door hardware, new paint and new carpet, designer lighting throughout, remodeled powder room with large stand alone vanity and new toilet, wood-look tile 1st level, Wi-Fi Honeywell thermostat, water softener, epoxy garage floor, tons of storage above garage with flooring, shelving and aluminum pull down stairs, window blinds throughout, upgraded landscaping, fully fenced yard. Residents of the Palisades are zoned for A-rated schools, have access to resort style Durbin Crossing amenities, and are just around the corner from shopping, restaurants, movies, and much more at Durbin Pavilion! Furniture Package, W/D, custom drapes can be purchased separately. This home rivals any model home...won't last long!!
Last Agent to Sell the Property
PREMIER HOMES REALTY INC License #SL3243856 Listed on: 03/09/2021
Townhouse Details
Home Type
- Townhome
Est. Annual Taxes
- $4,623
Year Built
- Built in 2019
Lot Details
- Back Yard Fenced
- Front and Back Yard Sprinklers
- Wooded Lot
HOA Fees
- $97 Monthly HOA Fees
Parking
- 2 Car Attached Garage
- Garage Door Opener
- Additional Parking
Home Design
- Shingle Roof
Interior Spaces
- 1,795 Sq Ft Home
- 2-Story Property
- Security System Owned
Kitchen
- Eat-In Kitchen
- Breakfast Bar
- Electric Range
- <<microwave>>
- Ice Maker
Flooring
- Carpet
- Tile
Bedrooms and Bathrooms
- 3 Bedrooms
Outdoor Features
- Patio
Utilities
- Central Heating and Cooling System
- Electric Water Heater
Listing and Financial Details
- Assessor Parcel Number 0096250580
Community Details
Overview
- Association fees include pest control
- On-Site Maintenance
Recreation
- Tennis Courts
- Community Basketball Court
- Community Playground
- Fitness Center
- Jogging Path
Additional Features
- Clubhouse
- Fire and Smoke Detector
Ownership History
Purchase Details
Home Financials for this Owner
Home Financials are based on the most recent Mortgage that was taken out on this home.Purchase Details
Home Financials for this Owner
Home Financials are based on the most recent Mortgage that was taken out on this home.Similar Homes in the area
Home Values in the Area
Average Home Value in this Area
Purchase History
| Date | Type | Sale Price | Title Company |
|---|---|---|---|
| Warranty Deed | $302,000 | Landmark Title | |
| Special Warranty Deed | $261,640 | Dhi Title Of Florida |
Mortgage History
| Date | Status | Loan Amount | Loan Type |
|---|---|---|---|
| Open | $286,900 | New Conventional | |
| Previous Owner | $248,558 | Commercial |
Property History
| Date | Event | Price | Change | Sq Ft Price |
|---|---|---|---|---|
| 07/15/2025 07/15/25 | Sold | $370,000 | -2.6% | $206 / Sq Ft |
| 06/20/2025 06/20/25 | Pending | -- | -- | -- |
| 05/29/2025 05/29/25 | For Sale | $380,000 | +45.2% | $212 / Sq Ft |
| 12/17/2023 12/17/23 | Off Market | $261,640 | -- | -- |
| 04/09/2021 04/09/21 | Sold | $302,000 | +1.0% | $168 / Sq Ft |
| 03/09/2021 03/09/21 | Pending | -- | -- | -- |
| 02/25/2021 02/25/21 | For Sale | $299,000 | +14.3% | $167 / Sq Ft |
| 01/10/2019 01/10/19 | Sold | $261,640 | -1.4% | $146 / Sq Ft |
| 06/29/2018 06/29/18 | Pending | -- | -- | -- |
| 05/11/2018 05/11/18 | For Sale | $265,275 | -- | $148 / Sq Ft |
Tax History Compared to Growth
Tax History
| Year | Tax Paid | Tax Assessment Tax Assessment Total Assessment is a certain percentage of the fair market value that is determined by local assessors to be the total taxable value of land and additions on the property. | Land | Improvement |
|---|---|---|---|---|
| 2025 | $4,623 | $302,838 | -- | -- |
| 2024 | $4,623 | $294,303 | -- | -- |
| 2023 | $4,623 | $285,731 | $0 | $0 |
| 2022 | $4,437 | $277,409 | $0 | $0 |
| 2021 | $3,509 | $203,723 | $0 | $0 |
| 2020 | $3,457 | $200,910 | $0 | $0 |
| 2019 | $4,099 | $200,686 | $0 | $0 |
| 2018 | $1,460 | $28,000 | $0 | $0 |
| 2017 | $1,429 | $25,000 | $25,000 | $0 |
| 2016 | -- | $11,315 | $0 | $0 |
Agents Affiliated with this Home
-
JACOB ORANGE

Seller's Agent in 2025
JACOB ORANGE
ONE REALTY CORP
(904) 703-7258
2 in this area
13 Total Sales
-
DJ DellaSala

Buyer's Agent in 2025
DJ DellaSala
DJ & LINDSEY REAL ESTATE
(904) 643-6397
34 in this area
8,810 Total Sales
-
LEISA GEORGE
L
Seller's Agent in 2021
LEISA GEORGE
PREMIER HOMES REALTY INC
(904) 294-1349
1 in this area
4 Total Sales
-
Charlie Rogers
C
Seller's Agent in 2019
Charlie Rogers
D R HORTON REALTY INC
(904) 445-1004
9,681 Total Sales
Map
Source: realMLS (Northeast Florida Multiple Listing Service)
MLS Number: 1096628
APN: 009625-0580
- 236 Servia Dr
- 1227 Leith Hall Dr
- 750 Servia Dr
- 1350 Fryston St
- 1316 Fryston St
- 156 Wellwood Ave
- 842 Servia Dr
- 117 Pineta Way
- 1629 Fenton Ave
- 1637 Fenton Ave
- 119 Averley Way
- 219 Heron Landing Rd
- 157 Heron Landing Rd
- 595 Saddlestone Dr
- 514 Heron Landing Rd
- 486 Cloisterbane Dr
- 318 Sanctuary Dr
- 55 Forest Edge Dr
- 1013 Lauriston Dr
- 1100 Ashfield Way






