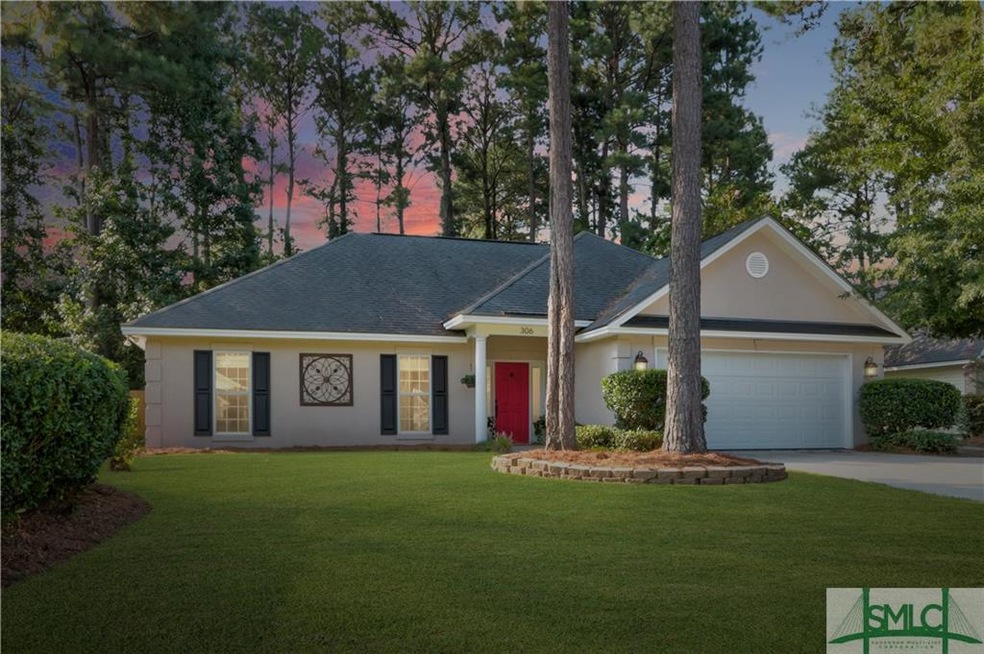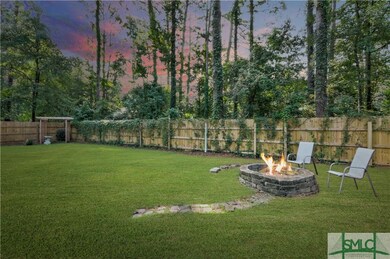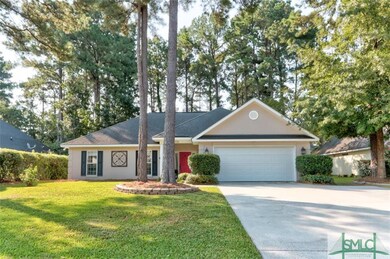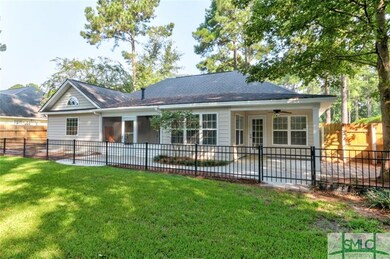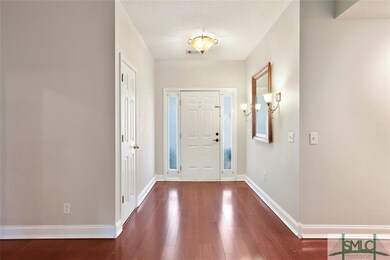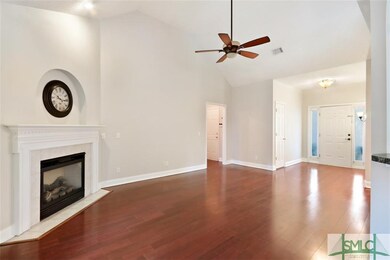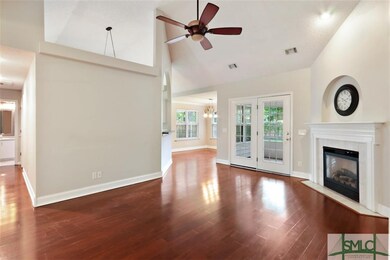
306 Silver Brook Cir Pooler, GA 31322
Highlights
- Fitness Center
- Community Lake
- Wooded Lot
- Primary Bedroom Suite
- Clubhouse
- Traditional Architecture
About This Home
As of May 2022It's Cooler in Pooler! Impeccably well maintained home in the desirable neighborhood of Copper Village! Step inside to soaring high ceilings, wood floors, fresh paint & corner fireplace w gas logs in the great room. Walk a little further into a stunning kitchen w tile floor, white cabinets, & stainless appliances, dining room, breakfast room, laundry room w utility sink & added cabinets for extra storage. The master bedroom features wood floors, vaulted ceilings & upgraded ensuite bath w garden tub, separate shower, his & her closets and his & her sinks! This home is an entertainer's dream, with not only a screened-in porch to enjoy the privacy & serenity of the fenced-in backyard, but also another covered patio! Cozy up around the added fire pit on cool fall evenings. Community amenities include a clubhouse with gym, pool, playground, tennis & basketball courts. Conveniently located to the Airport, 95, 16, HAAF, Gulfstream & within walking distance to shopping, food & entertainment!
Last Agent to Sell the Property
Compass Georgia, LLC License #328637 Listed on: 08/25/2018

Home Details
Home Type
- Single Family
Est. Annual Taxes
- $2,155
Year Built
- Built in 2001 | Remodeled
Lot Details
- 9,148 Sq Ft Lot
- Fenced Yard
- Wood Fence
- Level Lot
- Wooded Lot
HOA Fees
- $46 Monthly HOA Fees
Home Design
- Traditional Architecture
- Slab Foundation
- Ridge Vents on the Roof
- Composition Roof
- Siding
Interior Spaces
- 1,653 Sq Ft Home
- 1-Story Property
- Gas Fireplace
- Double Pane Windows
- Great Room with Fireplace
- Screened Porch
- Pull Down Stairs to Attic
Kitchen
- Breakfast Room
- Oven or Range
- Microwave
- Dishwasher
- Disposal
Bedrooms and Bathrooms
- 3 Bedrooms
- Primary Bedroom Suite
- Split Bedroom Floorplan
- 2 Full Bathrooms
- Dual Vanity Sinks in Primary Bathroom
- Garden Bath
- Separate Shower
Laundry
- Laundry Room
- Sink Near Laundry
- Washer and Dryer Hookup
Parking
- 2 Car Attached Garage
- Parking Accessed On Kitchen Level
- Automatic Garage Door Opener
- Off-Street Parking
Outdoor Features
- Fire Pit
Schools
- Godley Station Elementary School
- Godley Middle School
- New Hampstead High School
Utilities
- Central Heating and Cooling System
- Heat Pump System
- Programmable Thermostat
- Electric Water Heater
- Cable TV Available
Listing and Financial Details
- Assessor Parcel Number 5-1014A-01-024
Community Details
Overview
- Community Lake
Amenities
- Clubhouse
Recreation
- Tennis Courts
- Community Playground
- Fitness Center
- Community Pool
- Park
- Jogging Path
Ownership History
Purchase Details
Home Financials for this Owner
Home Financials are based on the most recent Mortgage that was taken out on this home.Purchase Details
Home Financials for this Owner
Home Financials are based on the most recent Mortgage that was taken out on this home.Purchase Details
Home Financials for this Owner
Home Financials are based on the most recent Mortgage that was taken out on this home.Similar Homes in Pooler, GA
Home Values in the Area
Average Home Value in this Area
Purchase History
| Date | Type | Sale Price | Title Company |
|---|---|---|---|
| Warranty Deed | $309,350 | -- | |
| Warranty Deed | $205,000 | -- | |
| Warranty Deed | $189,000 | -- |
Mortgage History
| Date | Status | Loan Amount | Loan Type |
|---|---|---|---|
| Previous Owner | $209,407 | No Value Available | |
| Previous Owner | $15,000 | Commercial | |
| Previous Owner | $20,000 | New Conventional | |
| Previous Owner | $145,250 | New Conventional |
Property History
| Date | Event | Price | Change | Sq Ft Price |
|---|---|---|---|---|
| 05/20/2022 05/20/22 | Sold | $310,000 | +8.8% | $188 / Sq Ft |
| 04/08/2022 04/08/22 | For Sale | $284,900 | +39.0% | $172 / Sq Ft |
| 10/09/2018 10/09/18 | Sold | $205,000 | -4.7% | $124 / Sq Ft |
| 08/25/2018 08/25/18 | For Sale | $215,000 | +13.8% | $130 / Sq Ft |
| 01/21/2014 01/21/14 | Sold | $189,000 | 0.0% | $106 / Sq Ft |
| 12/13/2013 12/13/13 | Pending | -- | -- | -- |
| 12/11/2013 12/11/13 | For Sale | $189,000 | -- | $106 / Sq Ft |
Tax History Compared to Growth
Tax History
| Year | Tax Paid | Tax Assessment Tax Assessment Total Assessment is a certain percentage of the fair market value that is determined by local assessors to be the total taxable value of land and additions on the property. | Land | Improvement |
|---|---|---|---|---|
| 2024 | $3,088 | $125,240 | $24,000 | $101,240 |
| 2023 | $3,015 | $115,200 | $24,000 | $91,200 |
| 2022 | $2,531 | $94,440 | $12,000 | $82,440 |
| 2021 | $2,594 | $82,280 | $12,000 | $70,280 |
| 2020 | $2,471 | $75,720 | $12,000 | $63,720 |
| 2019 | $2,471 | $79,160 | $12,000 | $67,160 |
| 2018 | $2,156 | $76,640 | $12,000 | $64,640 |
| 2017 | $2,157 | $67,280 | $12,000 | $55,280 |
| 2016 | $2,157 | $67,240 | $12,000 | $55,240 |
| 2015 | $2,184 | $67,720 | $12,000 | $55,720 |
| 2014 | $2,788 | $67,960 | $0 | $0 |
Agents Affiliated with this Home
-

Seller's Agent in 2022
Randy -Bocook
eXp Realty LLC
(912) 388-1714
-

Buyer's Agent in 2022
Joye Jones
Realty Executives
-

Buyer Co-Listing Agent in 2022
Stan Kleine
Make Your Move Realty Inc
(912) 713-5570
-
Trisha Cook

Seller's Agent in 2018
Trisha Cook
Compass Georgia, LLC
(912) 844-8662
211 in this area
1,159 Total Sales
-
Jamie Gant

Buyer's Agent in 2018
Jamie Gant
Keller Williams Coastal Area P
(706) 473-9542
5 Total Sales
-
Jason McIntosh

Seller's Agent in 2014
Jason McIntosh
McIntosh Realty Team LLC
(912) 658-7255
57 Total Sales
Map
Source: Savannah Multi-List Corporation
MLS Number: 195596
APN: 51014A01024
- 310 Silver Brook Cir
- 411 Copper Creek Cir
- 28 Raven Wood Way
- 274 Silver Brook Cir
- 143 Village Lake Dr
- 9 Silver Oak Ct
- 112 Manor Row
- 144 Royal Ln
- 111 Manor Row
- 115 Royal Ln
- 103 Regency Cir
- 600 Wyndham Way
- 127 Carolina Cherry Cir
- 107 Chinese Fir Ct
- 6 Wyndy Ct
- 23 Lake Heron Ct W
- 23 Hiram Rd
- 135 Tahoe Dr
- 130 Tahoe Dr
- 142 Como Dr
