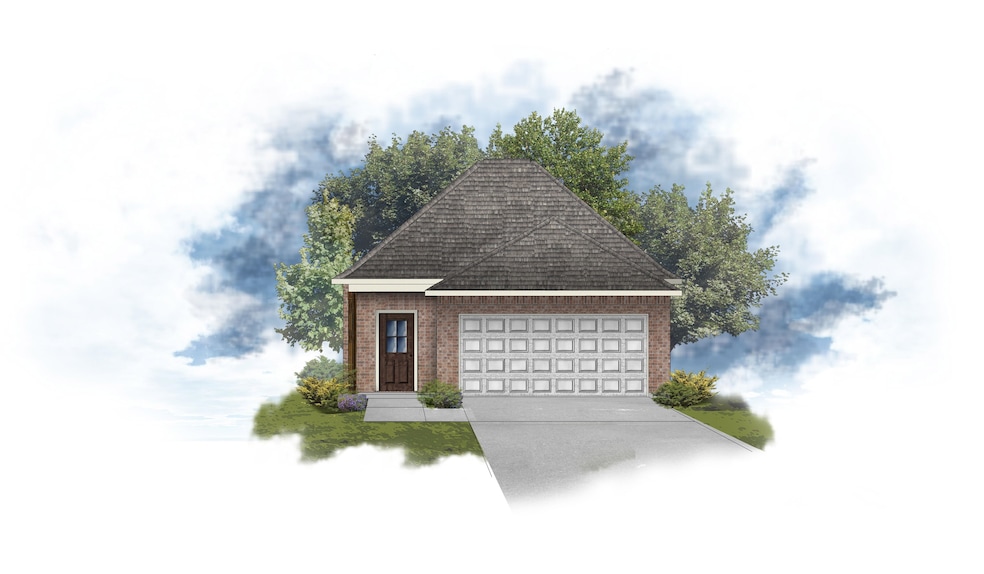Estimated payment $1,352/month
Highlights
- New Construction
- Traditional Architecture
- Covered Patio or Porch
- Oakshire Elementary School Rated 9+
- Corner Lot
- Attached Garage
About This Home
Awesome builder rate and closing cost assistance available (restrictions apply)! The VERWOOD IV B in Parc Evangeline community offers a 3 bedroom, 2 full bathroom design. Features: double vanity, garden tub, separate shower, linen closet and a walk-in closet in the primary suite, covered rear patio, ceiling fans in the living room and primary bedroom are standard, smoke and carbon monoxide detectors, post tension slab, landscaping, architectural 30-year shingles, flood lights, and more! Energy Efficient Features: a tankless gas water heater, a kitchen appliance package, low E tilt-in windows, and more!
Home Details
Home Type
- Single Family
Est. Annual Taxes
- $77
Year Built
- New Construction
Lot Details
- 7,492 Sq Ft Lot
- Lot Dimensions are 29x44x120x62x101
- Landscaped
- Corner Lot
HOA Fees
- $9 Monthly HOA Fees
Home Design
- Traditional Architecture
- Brick Exterior Construction
- Frame Construction
- Shingle Roof
- Vinyl Siding
Interior Spaces
- 1,607 Sq Ft Home
- 1-Story Property
- Ceiling height of 9 feet or more
- Ceiling Fan
- Attic Access Panel
- Fire and Smoke Detector
- Washer and Dryer Hookup
Kitchen
- Oven or Range
- Microwave
- Dishwasher
- Disposal
Flooring
- Carpet
- Vinyl
Bedrooms and Bathrooms
- 3 Bedrooms
- En-Suite Bathroom
- Walk-In Closet
- 2 Full Bathrooms
- Double Vanity
- Soaking Tub
- Separate Shower
Parking
- Attached Garage
- Garage Door Opener
Outdoor Features
- Covered Patio or Porch
- Exterior Lighting
Utilities
- Cooling Available
- Heating System Uses Gas
Community Details
- Association fees include management
- Built by Dsld, LLC
- Parc Evangeline Subdivision, Verwood Iv B Floorplan
Map
Home Values in the Area
Average Home Value in this Area
Tax History
| Year | Tax Paid | Tax Assessment Tax Assessment Total Assessment is a certain percentage of the fair market value that is determined by local assessors to be the total taxable value of land and additions on the property. | Land | Improvement |
|---|---|---|---|---|
| 2024 | $77 | $760 | $760 | $0 |
| 2023 | $77 | $760 | $760 | $0 |
| 2022 | $72 | $760 | $760 | $0 |
Property History
| Date | Event | Price | List to Sale | Price per Sq Ft |
|---|---|---|---|---|
| 11/26/2025 11/26/25 | For Sale | $253,925 | -- | $158 / Sq Ft |
Purchase History
| Date | Type | Sale Price | Title Company |
|---|---|---|---|
| Deed | $504,000 | None Listed On Document |
Source: Bayou Board of REALTORS®
MLS Number: 2025021479
APN: 71868
- 307 Sophie Dr
- 266 Sophie Dr
- 453 Rue Des Affaires
- 4781 Henri Dr
- 4777 Henri Dr
- 355 Rue Evangeline
- 239 Sophie Dr
- 4792 Emile Dr
- 218 Sophie Dr
- 163 Marie Claire Dr
- 4777 Celine Dr
- 371 Rue Evangeline
- 360 Sugar Plum St
- Banbury IV A Plan at Parc Evangeline
- Greys IV A Plan at Parc Evangeline
- Townsend IV A Plan at Parc Evangeline
- Sycamore IV A Plan at Evangeline Oaks
- Ripley V B Plan at Parc Evangeline
- Aubry III A Plan at Evangeline Oaks
- Nolana IV A Plan at Evangeline Oaks
- 5467 W Park Ave
- 707 Bayou Gardens Blvd
- 5818 W Main St
- 307 Mobile Estates Dr
- 137 Synergy Center Blvd
- 1803 Martin Luther King Blvd
- 1826 Martin Luther King Blvd
- 100 Ansley Place Ct
- 6656 Linda St Unit B D
- 1 Stones Throw Dr
- 286 Monarch Dr Unit A
- 208 Monarch Dr
- 100 Cameron Isles Ct
- 100 Belmere Luxury Ct
- 150 Shady Arbors Cir
- 461 S Hollywood Rd
- 7416 Park Ave
- 302 Suthon Ave
- 320 Barataria Ave
- 1410 Saint Charles St

