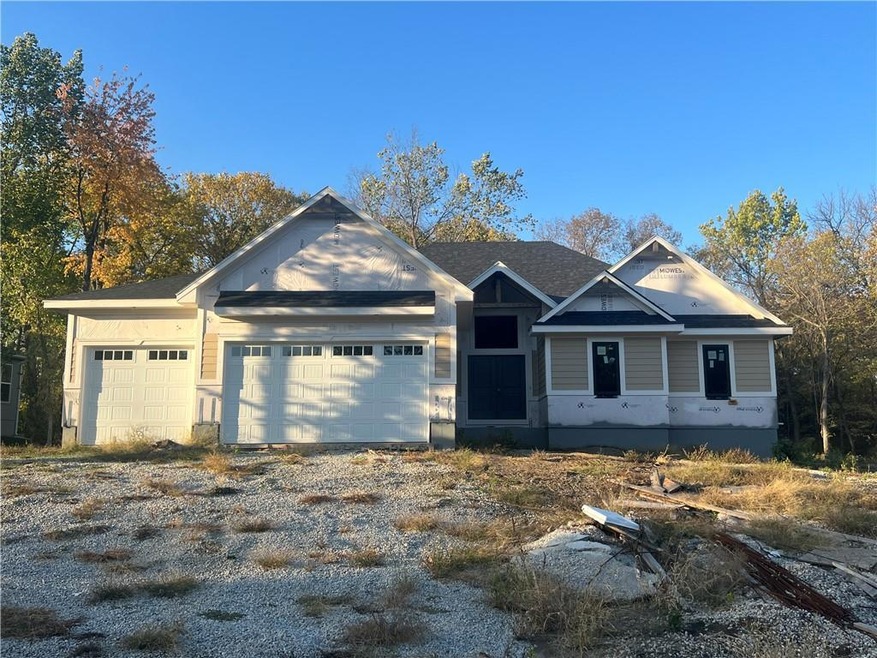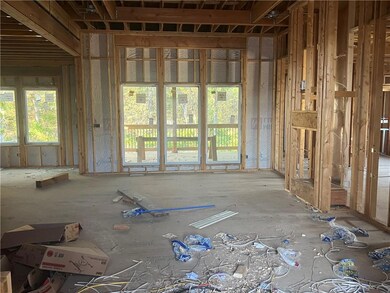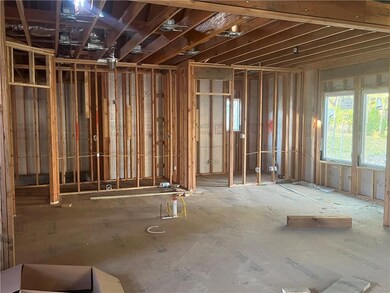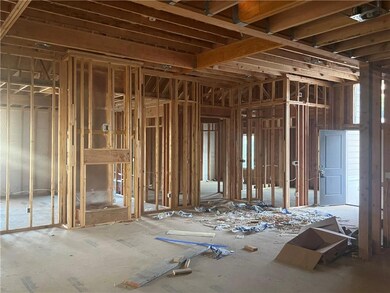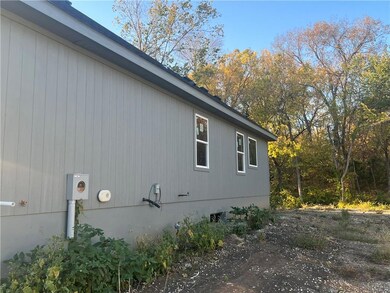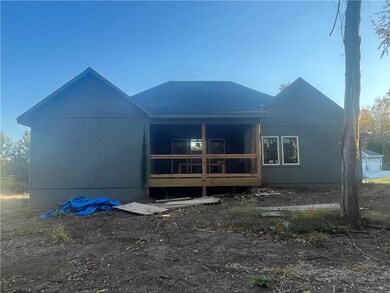
306 SW 17th St Oak Grove, MO 64075
Highlights
- Ranch Style House
- Eat-In Kitchen
- 3 Car Garage
- 1 Fireplace
- Forced Air Heating and Cooling System
- South Facing Home
About This Home
As of June 2024Short Sale- will need a minimum of 5 days to get bank approval or rejection of offer. This home is being sold in its current condition. The property has been framed with rough-in plumbing, electric, and HVAC. Finish this home yourself and save on the builder's premium! **What this home could be when finished- A beautiful 3 bedroom Ranch, covered deck, huge Master Suite, 3 car garage, large treed lot, spacious Kitchen with island, main floor office. Finish this home as intended or customize it to your own taste, the possibilities are endless. Contact the second listing agent with questions. HOA set-up fee of $200 paid at closing.
Last Agent to Sell the Property
ReeceNichols - Eastland Brokerage Phone: 816-655-6515 License #1999032156 Listed on: 10/26/2023

Co-Listed By
ReeceNichols - Eastland Brokerage Phone: 816-655-6515 License #1999056256

Last Buyer's Agent
ReeceNichols - Eastland Brokerage Phone: 816-655-6515 License #1999056256

Home Details
Home Type
- Single Family
Est. Annual Taxes
- $2,512
Year Built
- Built in 2023 | Under Construction
Lot Details
- 0.34 Acre Lot
- South Facing Home
HOA Fees
- $21 Monthly HOA Fees
Parking
- 3 Car Garage
- Front Facing Garage
Home Design
- Ranch Style House
- Traditional Architecture
- Frame Construction
- Composition Roof
Interior Spaces
- 1,856 Sq Ft Home
- 1 Fireplace
- Natural lighting in basement
- Eat-In Kitchen
- Laundry on main level
Bedrooms and Bathrooms
- 3 Bedrooms
Schools
- Oak Grove Elementary School
- Oak Grove High School
Utilities
- Forced Air Heating and Cooling System
Community Details
- Association fees include no amenities
- Cedar Ridge Heights HOA
- Cedar Ridge Heights Subdivision
Listing and Financial Details
- Exclusions: as-is
- Assessor Parcel Number 39-210-14-06-00-0-00-000
- $0 special tax assessment
Similar Homes in Oak Grove, MO
Home Values in the Area
Average Home Value in this Area
Property History
| Date | Event | Price | Change | Sq Ft Price |
|---|---|---|---|---|
| 06/28/2025 06/28/25 | Price Changed | $524,999 | -1.9% | $283 / Sq Ft |
| 06/20/2025 06/20/25 | For Sale | $534,900 | +78.4% | $288 / Sq Ft |
| 06/28/2024 06/28/24 | Sold | -- | -- | -- |
| 05/30/2024 05/30/24 | Pending | -- | -- | -- |
| 05/06/2024 05/06/24 | For Sale | $299,900 | 0.0% | $162 / Sq Ft |
| 04/19/2024 04/19/24 | For Sale | $299,900 | 0.0% | $162 / Sq Ft |
| 03/31/2024 03/31/24 | Off Market | -- | -- | -- |
| 03/20/2024 03/20/24 | Pending | -- | -- | -- |
| 02/26/2024 02/26/24 | Price Changed | $299,900 | -23.1% | $162 / Sq Ft |
| 11/30/2023 11/30/23 | Price Changed | $390,000 | -6.0% | $210 / Sq Ft |
| 10/26/2023 10/26/23 | For Sale | $415,000 | -- | $224 / Sq Ft |
Tax History Compared to Growth
Tax History
| Year | Tax Paid | Tax Assessment Tax Assessment Total Assessment is a certain percentage of the fair market value that is determined by local assessors to be the total taxable value of land and additions on the property. | Land | Improvement |
|---|---|---|---|---|
| 2024 | $2,512 | $32,334 | $4,940 | $27,394 |
| 2023 | $2,488 | $32,334 | $4,940 | $27,394 |
| 2022 | $65 | $772 | $772 | $0 |
| 2021 | $64 | $0 | $0 | $0 |
Agents Affiliated with this Home
-
Emily Mcculloch
E
Seller's Agent in 2025
Emily Mcculloch
ReeceNichols - Lees Summit
(816) 591-5098
1 Total Sale
-
Sally Groves

Seller's Agent in 2024
Sally Groves
ReeceNichols - Eastland
(816) 210-7113
161 Total Sales
-
Jeremy Johnston

Seller Co-Listing Agent in 2024
Jeremy Johnston
ReeceNichols - Eastland
(816) 935-2525
122 Total Sales
Map
Source: Heartland MLS
MLS Number: 2460820
- 0 E Rusell St
- Lot 73 - 76 Green Forest Way
- lot 32 Sunset Dr
- 8919 S Hardsaw Rd
- 8005 S Buckner Tarsney Rd
- 2332 Park Ln
- 0 Park Ln
- Lot 47 - 48 Park Ln
- Tract 6 S Hardsaw Rd
- 0 Tbd Tract 6 Hardsaw Rd
- 1604 SW Stonewall Dr
- 32000 E Major Rd
- 1500 SW Stonewall Dr
- 33901 E Colbern Rd
- Lot E E Old Major Rd
- Lot D E Old Major Rd
- Lot C E Old Major Rd
- Lot B E Old Major Rd
- Lot A E Old Major Rd
- 7209 S Oak Hill School Rd
