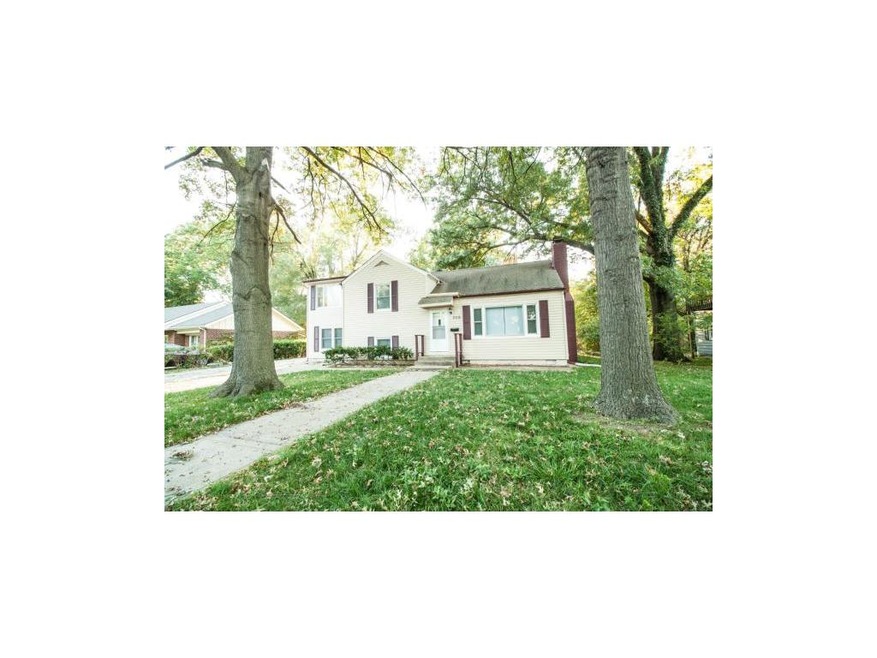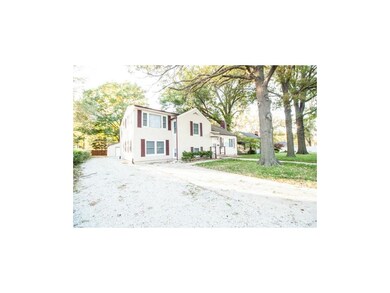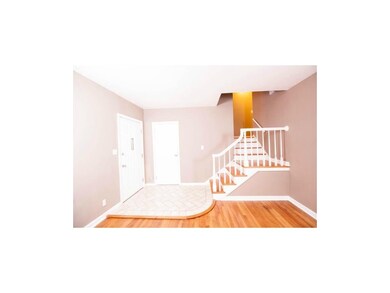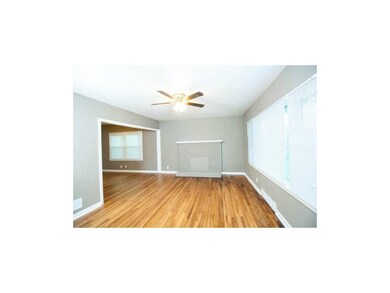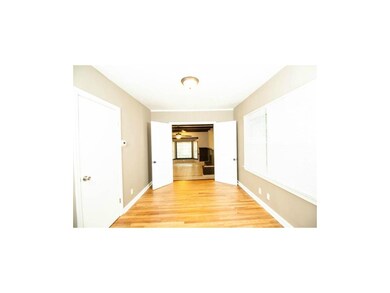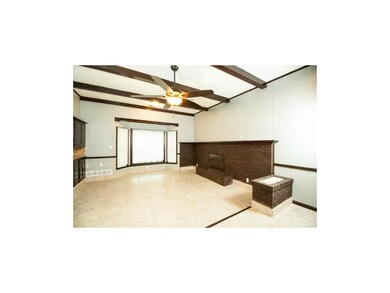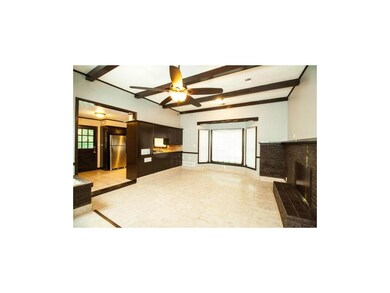
306 SW Madison St Lees Summit, MO 64063
Highlights
- Great Room with Fireplace
- Hearth Room
- Traditional Architecture
- Pleasant Lea Middle School Rated A-
- Vaulted Ceiling
- Granite Countertops
About This Home
As of January 2015Beautifully remodeled 5 bedroom home with lots of character. House has a uniquie lay out with tons of space. Home is complete with two fire places, a hearth room, two car garage, new windows, all new fixtures, new Hvac, new stainless steel appliances including fridge, refinished hardwood floors throughout, new paint and more! Must see house in the heart of downtown Lee's Summit! House is back on market at no fault to the seller. Bring us an offer!
Last Agent to Sell the Property
ReeceNichols - Lees Summit License #2013019594 Listed on: 09/04/2014

Home Details
Home Type
- Single Family
Est. Annual Taxes
- $1,902
Year Built
- Built in 1950
Parking
- 2 Car Detached Garage
- Garage Door Opener
Home Design
- Traditional Architecture
- Tri-Level Property
- Composition Roof
- Vinyl Siding
Interior Spaces
- 2,700 Sq Ft Home
- Wet Bar: Ceramic Tiles, Shower Only, Ceiling Fan(s), Walk-In Closet(s), Carpet, Hardwood, Tub Only, Built-in Features, Fireplace
- Built-In Features: Ceramic Tiles, Shower Only, Ceiling Fan(s), Walk-In Closet(s), Carpet, Hardwood, Tub Only, Built-in Features, Fireplace
- Vaulted Ceiling
- Ceiling Fan: Ceramic Tiles, Shower Only, Ceiling Fan(s), Walk-In Closet(s), Carpet, Hardwood, Tub Only, Built-in Features, Fireplace
- Skylights
- Thermal Windows
- Shades
- Plantation Shutters
- Drapes & Rods
- Great Room with Fireplace
- 2 Fireplaces
Kitchen
- Country Kitchen
- Hearth Room
- Built-In Range
- Recirculated Exhaust Fan
- Dishwasher
- Granite Countertops
- Laminate Countertops
Flooring
- Wall to Wall Carpet
- Linoleum
- Laminate
- Stone
- Ceramic Tile
- Luxury Vinyl Plank Tile
- Luxury Vinyl Tile
Bedrooms and Bathrooms
- 5 Bedrooms
- Cedar Closet: Ceramic Tiles, Shower Only, Ceiling Fan(s), Walk-In Closet(s), Carpet, Hardwood, Tub Only, Built-in Features, Fireplace
- Walk-In Closet: Ceramic Tiles, Shower Only, Ceiling Fan(s), Walk-In Closet(s), Carpet, Hardwood, Tub Only, Built-in Features, Fireplace
- 2 Full Bathrooms
- Double Vanity
- Ceramic Tiles
Basement
- Sump Pump
- Sub-Basement: Living Rm- 2nd
- Laundry in Basement
- Crawl Space
Home Security
- Storm Windows
- Fire and Smoke Detector
Schools
- Westview Elementary School
- Lee's Summit High School
Additional Features
- Enclosed patio or porch
- Central Heating and Cooling System
Community Details
- Bayles Addition Subdivision
- Building Fire Alarm
Listing and Financial Details
- Assessor Parcel Number 61-410-04-12-00-0-00-000
Ownership History
Purchase Details
Home Financials for this Owner
Home Financials are based on the most recent Mortgage that was taken out on this home.Purchase Details
Home Financials for this Owner
Home Financials are based on the most recent Mortgage that was taken out on this home.Purchase Details
Home Financials for this Owner
Home Financials are based on the most recent Mortgage that was taken out on this home.Purchase Details
Purchase Details
Purchase Details
Home Financials for this Owner
Home Financials are based on the most recent Mortgage that was taken out on this home.Similar Homes in Lees Summit, MO
Home Values in the Area
Average Home Value in this Area
Purchase History
| Date | Type | Sale Price | Title Company |
|---|---|---|---|
| Warranty Deed | -- | None Available | |
| Trustee Deed | $48,923 | None Available | |
| Special Warranty Deed | -- | Continental Title | |
| Special Warranty Deed | -- | None Available | |
| Trustee Deed | $48,923 | None Available | |
| Individual Deed | -- | Chicago Title Insurance Co |
Mortgage History
| Date | Status | Loan Amount | Loan Type |
|---|---|---|---|
| Open | $145,800 | New Conventional | |
| Closed | $158,650 | New Conventional | |
| Previous Owner | $48,000 | New Conventional | |
| Previous Owner | $58,400 | Purchase Money Mortgage |
Property History
| Date | Event | Price | Change | Sq Ft Price |
|---|---|---|---|---|
| 01/15/2015 01/15/15 | Sold | -- | -- | -- |
| 11/22/2014 11/22/14 | Pending | -- | -- | -- |
| 09/04/2014 09/04/14 | For Sale | $180,000 | +125.3% | $67 / Sq Ft |
| 04/30/2013 04/30/13 | Sold | -- | -- | -- |
| 02/28/2013 02/28/13 | Pending | -- | -- | -- |
| 01/10/2013 01/10/13 | For Sale | $79,900 | -- | $38 / Sq Ft |
Tax History Compared to Growth
Tax History
| Year | Tax Paid | Tax Assessment Tax Assessment Total Assessment is a certain percentage of the fair market value that is determined by local assessors to be the total taxable value of land and additions on the property. | Land | Improvement |
|---|---|---|---|---|
| 2024 | $5,723 | $79,842 | $8,180 | $71,662 |
| 2023 | $5,723 | $79,842 | $8,687 | $71,155 |
| 2022 | $2,960 | $36,670 | $5,710 | $30,960 |
| 2021 | $3,021 | $36,670 | $5,710 | $30,960 |
| 2020 | $2,901 | $34,859 | $5,710 | $29,149 |
| 2019 | $2,821 | $34,859 | $5,710 | $29,149 |
| 2018 | $2,550 | $29,235 | $6,101 | $23,134 |
| 2017 | $2,240 | $29,235 | $6,101 | $23,134 |
| 2016 | $2,240 | $25,422 | $3,154 | $22,268 |
| 2014 | $1,915 | $21,301 | $3,468 | $17,833 |
Agents Affiliated with this Home
-

Seller's Agent in 2015
Nicole Shipley
ReeceNichols - Lees Summit
(816) 509-2120
48 in this area
133 Total Sales
-

Buyer's Agent in 2015
Fawn Brents
Kansas City Real Estate, Inc.
(816) 728-8688
7 in this area
34 Total Sales
-

Seller's Agent in 2013
Dawn Dunavant-Banks
Banks Real Estate LLC
(816) 729-6747
2 in this area
5 Total Sales
-
J
Buyer's Agent in 2013
Jessica Burch
ReeceNichols - Country Club Plaza
(913) 449-2870
7 in this area
73 Total Sales
Map
Source: Heartland MLS
MLS Number: 1903416
APN: 61-410-04-12-00-0-00-000
- 403 SW Mission Rd
- 417 SW Madison St
- 116 SW Noel St
- 602 SW 2nd St
- 810 SW 6th St
- 514 NW Main St
- 418 SW Stratford Rd
- 1019 SW Ingleside Place
- 102 NW Redwing Dr
- 115 NE Green St
- 605 SE Green St
- 604 SE Howard Ave
- 711 SW Williams St
- 714 SW Williams St
- 407 NW Lincolnwood Dr
- 208 NW Oxford Ln
- 3053 NW Thoreau Ln
- 205 NW Orchard Dr
- 302 SE 8th St
- 1211 SW Walnut St
