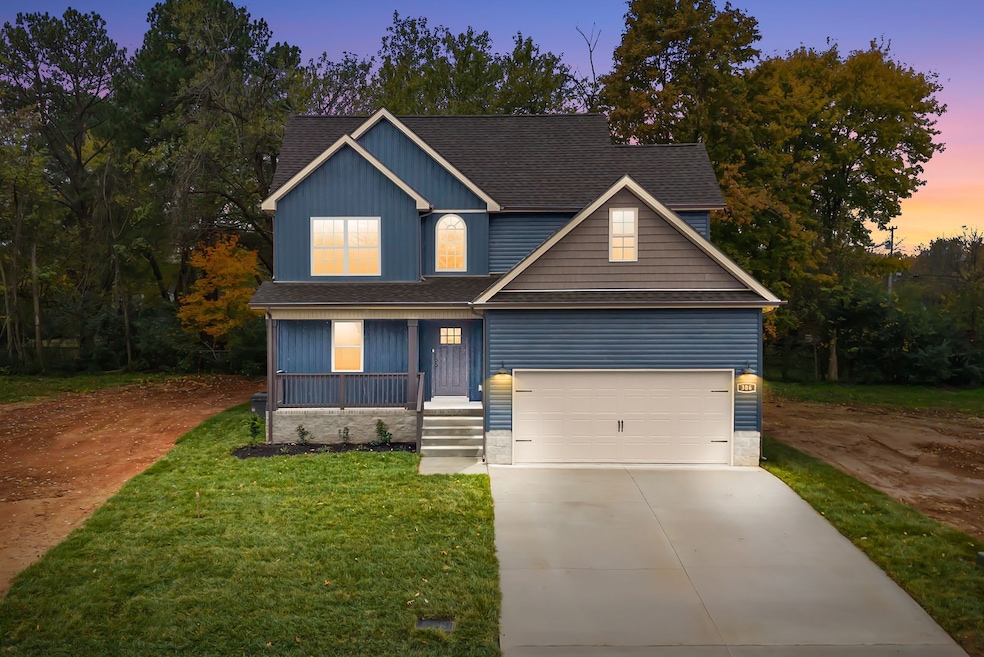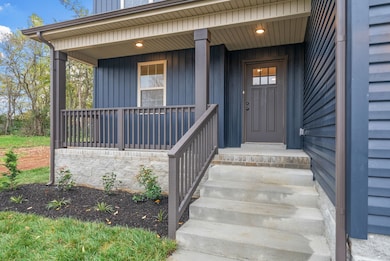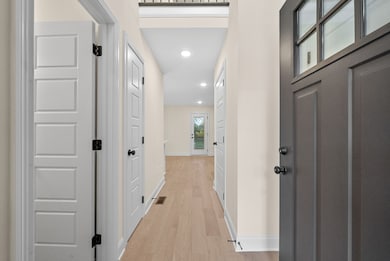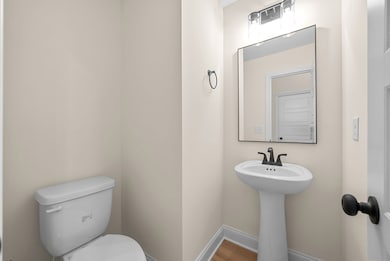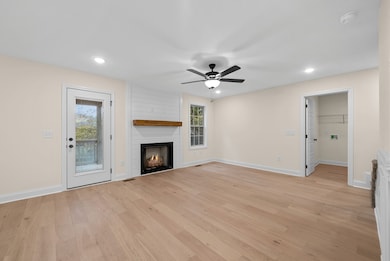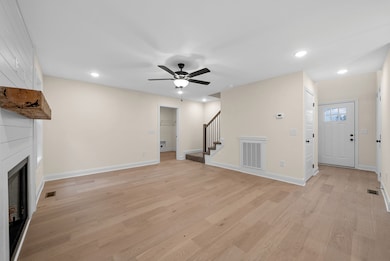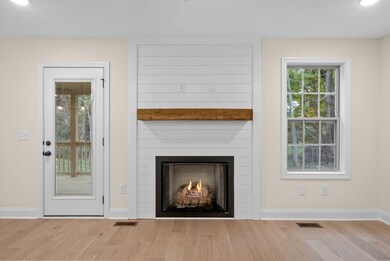306 Switchgrass Dr Clarksville, TN 37042
Estimated payment $1,769/month
Highlights
- Deck
- Traditional Architecture
- Great Room with Fireplace
- Vaulted Ceiling
- Wood Flooring
- No HOA
About This Home
Dare to dream with this Brand New Drummond floor plan! She is sure to IMPRESS & everything a buyer a desires! Wide open concept w/ modern farmhouse vibes! Shoji white on the walls, gleaming light oak colored engineered flooring, & natural light pours in & really makes the entire space feel so open & airy! Kitchen feels so first class and sassy! White cabinets, QUARTZ counter tops, & FARMHOUSE Brick Backsplash, & Stainless appliances! All of this PLUS a Mega Sized Walk In Pantry!!! A 1/2 bath and TRUE laundry room complete the 1st level. Head on upstairs and find your Generous Sized Primary bedroom w/ vaulted ceilings & an ACCENT wall! Primary bath is a SHOWSTOPPER! Dual vanities, 2 linen closets, separate soaker to tub to soak all your stress away, sep shower, sep toilet closet, & a WALK IN CLOSET! Bedrooms 2 & 3 also generous size! Covered extended back deck w/ ceiling fan great for entertaining & relaxing! You will love how centrally located this is! Super close to 101st Parkway for easy commute! Minutes to Gate 10 & minutes to town too! NO HOA!!
Listing Agent
Keller Williams Realty Clarksville Brokerage Phone: 9313201358 License #285781,322065 Listed on: 11/10/2025

Home Details
Home Type
- Single Family
Est. Annual Taxes
- $999
Year Built
- Built in 2025
Lot Details
- Sloped Lot
Parking
- 2 Car Attached Garage
- Front Facing Garage
- Garage Door Opener
Home Design
- Traditional Architecture
- Shingle Roof
- Vinyl Siding
Interior Spaces
- 1,570 Sq Ft Home
- Property has 2 Levels
- Vaulted Ceiling
- Ceiling Fan
- Entrance Foyer
- Great Room with Fireplace
- Combination Dining and Living Room
- Utility Room
- Crawl Space
- Fire and Smoke Detector
Kitchen
- Walk-In Pantry
- Oven or Range
- Microwave
- Dishwasher
- Stainless Steel Appliances
Flooring
- Wood
- Carpet
- Tile
Bedrooms and Bathrooms
- 3 Main Level Bedrooms
- Walk-In Closet
- Double Vanity
Laundry
- Laundry Room
- Washer and Electric Dryer Hookup
Outdoor Features
- Deck
- Covered Patio or Porch
Schools
- Minglewood Elementary School
- New Providence Middle School
- Northwest High School
Utilities
- Central Heating and Cooling System
- High Speed Internet
Community Details
- No Home Owners Association
- Garretsburg Meadows Subdivision
Listing and Financial Details
- Property Available on 11/10/25
- Tax Lot 56
Map
Home Values in the Area
Average Home Value in this Area
Property History
| Date | Event | Price | List to Sale | Price per Sq Ft |
|---|---|---|---|---|
| 11/10/2025 11/10/25 | For Sale | $319,900 | -- | $204 / Sq Ft |
Source: Realtracs
MLS Number: 3043113
- 1129 Meachem Dr
- 1102 Meachem Dr
- 1132 Meachem Dr
- 1140 Meachem Dr
- 1217 Morstead Dr
- 813 Marksman Ct
- 1341 Sussex Dr
- 1185 Meachem Dr
- 0 Britton Springs Rd Unit RTC3002507
- 961 Andasia Way
- 978 May Apple Dr
- 549 Bloomington Trace
- 721 Wilderland Way
- 248 Switchgrass Dr
- 1899 Elm Leaf Dr
- 713 Wilderland Way
- 701 Wilderland Way
- 1377 Sussex Dr
- 252 Switchgrass Dr
- 105 Schroer Rd
- 2441 Bucklin Dr
- 1157 Meachem Dr
- 506 Bloomington Trace
- 518 Bloomington Trace
- 525 Bloomington Trace
- 829 Marksman Ct
- 1256 Morstead Dr
- 1325 Shockey Dr
- 916 Hilltop Ct
- 917 Andasia Way
- 307 Switchgrass Dr
- 157 Sycamore Hill Dr
- 940 Britton Springs Rd
- 940 Britton Springs Rd Unit 105
- 940 Britton Springs Rd Unit 202
- 940 Britton Springs Rd Unit 510
- 1845 Evans Rd
- 932 Lafayette Rd
- 313 Rowand Ct Unit 4
- 310 Rowand Ct
