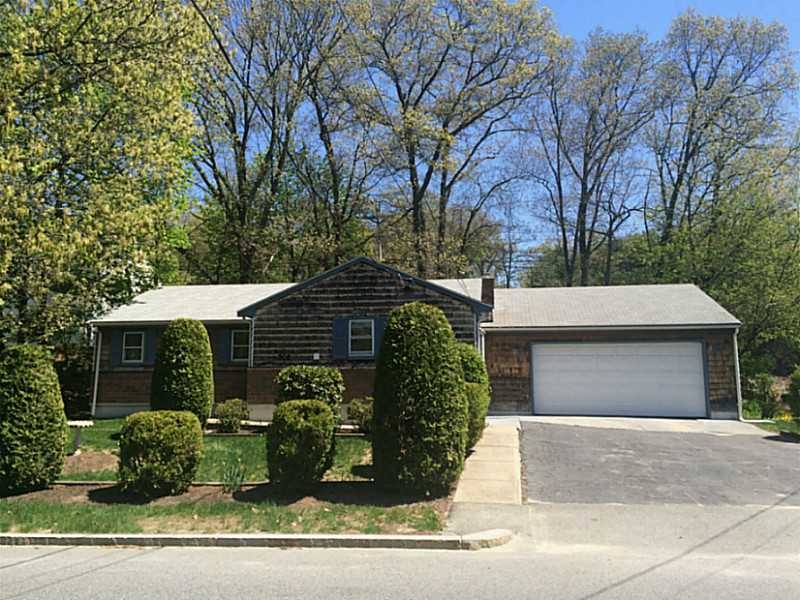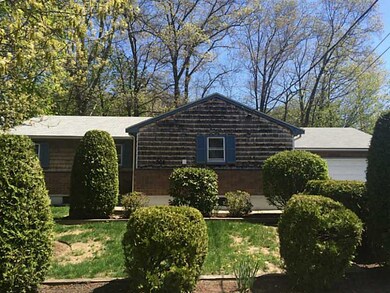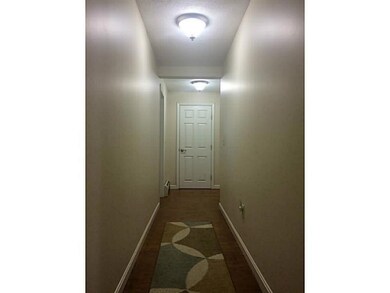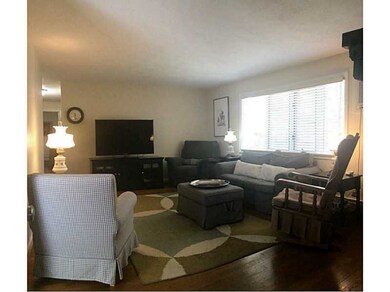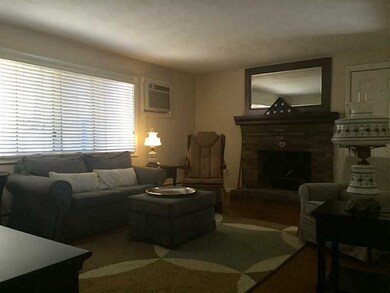
306 Talcott St Woonsocket, RI 02895
Highlights
- Golf Course Community
- Tennis Courts
- Cooling System Mounted In Outer Wall Opening
- Wood Flooring
- 2 Car Attached Garage
- Public Transportation
About This Home
As of March 2017Attractive 3 bedroom ranch with oversized 2-car garage in Oak Grove. Spacious living room with fireplace, hardwood flooring throughout, laundry on main level. Newer heating system and roof. Priced to sell. Call today!
Last Agent to Sell the Property
Boucher Real Estate License #REC.0014815 Listed on: 05/07/2015
Home Details
Home Type
- Single Family
Year Built
- Built in 1978
Lot Details
- 0.32 Acre Lot
- Property is zoned R2
Parking
- 2 Car Attached Garage
- Garage Door Opener
- Driveway
Home Design
- Wood Siding
- Shingle Siding
- Concrete Perimeter Foundation
- Masonry
- Plaster
Interior Spaces
- 1,200 Sq Ft Home
- 1-Story Property
- Fireplace Features Masonry
- Storm Doors
Kitchen
- Oven
- Range with Range Hood
- Dishwasher
- Disposal
Flooring
- Wood
- Ceramic Tile
Bedrooms and Bathrooms
- 3 Bedrooms
- 1 Full Bathroom
Unfinished Basement
- Basement Fills Entire Space Under The House
- Interior and Exterior Basement Entry
Location
- Property near a hospital
Utilities
- Cooling System Mounted In Outer Wall Opening
- Heating System Uses Oil
- Baseboard Heating
- Heating System Uses Steam
- 200+ Amp Service
- Oil Water Heater
Listing and Financial Details
- Tax Lot 46
- Assessor Parcel Number 306TALCOTTSTWOON
Community Details
Overview
- Oak Grove Subdivision
Amenities
- Shops
- Public Transportation
Recreation
- Golf Course Community
- Tennis Courts
Ownership History
Purchase Details
Home Financials for this Owner
Home Financials are based on the most recent Mortgage that was taken out on this home.Purchase Details
Home Financials for this Owner
Home Financials are based on the most recent Mortgage that was taken out on this home.Purchase Details
Similar Home in Woonsocket, RI
Home Values in the Area
Average Home Value in this Area
Purchase History
| Date | Type | Sale Price | Title Company |
|---|---|---|---|
| Fiduciary Deed | $150,500 | -- | |
| Warranty Deed | $132,500 | -- | |
| Warranty Deed | -- | -- | |
| Fiduciary Deed | $150,500 | -- | |
| Warranty Deed | $132,500 | -- | |
| Warranty Deed | -- | -- |
Mortgage History
| Date | Status | Loan Amount | Loan Type |
|---|---|---|---|
| Previous Owner | $130,099 | FHA | |
| Previous Owner | $149,500 | No Value Available |
Property History
| Date | Event | Price | Change | Sq Ft Price |
|---|---|---|---|---|
| 03/23/2017 03/23/17 | Sold | $150,500 | -2.8% | $125 / Sq Ft |
| 02/21/2017 02/21/17 | Pending | -- | -- | -- |
| 01/20/2017 01/20/17 | For Sale | $154,900 | +16.9% | $129 / Sq Ft |
| 11/10/2015 11/10/15 | Sold | $132,500 | -17.1% | $110 / Sq Ft |
| 10/11/2015 10/11/15 | Pending | -- | -- | -- |
| 05/07/2015 05/07/15 | For Sale | $159,900 | -- | $133 / Sq Ft |
Tax History Compared to Growth
Tax History
| Year | Tax Paid | Tax Assessment Tax Assessment Total Assessment is a certain percentage of the fair market value that is determined by local assessors to be the total taxable value of land and additions on the property. | Land | Improvement |
|---|---|---|---|---|
| 2024 | $3,952 | $271,800 | $88,900 | $182,900 |
| 2023 | $3,800 | $271,800 | $88,900 | $182,900 |
| 2022 | $3,800 | $271,800 | $88,900 | $182,900 |
| 2021 | $3,684 | $155,100 | $71,300 | $83,800 |
| 2020 | $3,722 | $155,100 | $71,300 | $83,800 |
| 2018 | $3,735 | $155,100 | $71,300 | $83,800 |
| 2017 | $4,723 | $156,900 | $65,900 | $91,000 |
| 2016 | $4,996 | $156,900 | $65,900 | $91,000 |
| 2015 | $5,739 | $156,900 | $65,900 | $91,000 |
| 2014 | $5,862 | $163,100 | $72,600 | $90,500 |
Agents Affiliated with this Home
-

Seller's Agent in 2017
Arthur Fluette
Circle 100 Real Estate
(140) 164-1343
29 Total Sales
-

Seller's Agent in 2015
Duane Boucher
Boucher Real Estate
(401) 529-1663
238 Total Sales
Map
Source: State-Wide MLS
MLS Number: 1095522
APN: WOON-000044A-000046-000010
