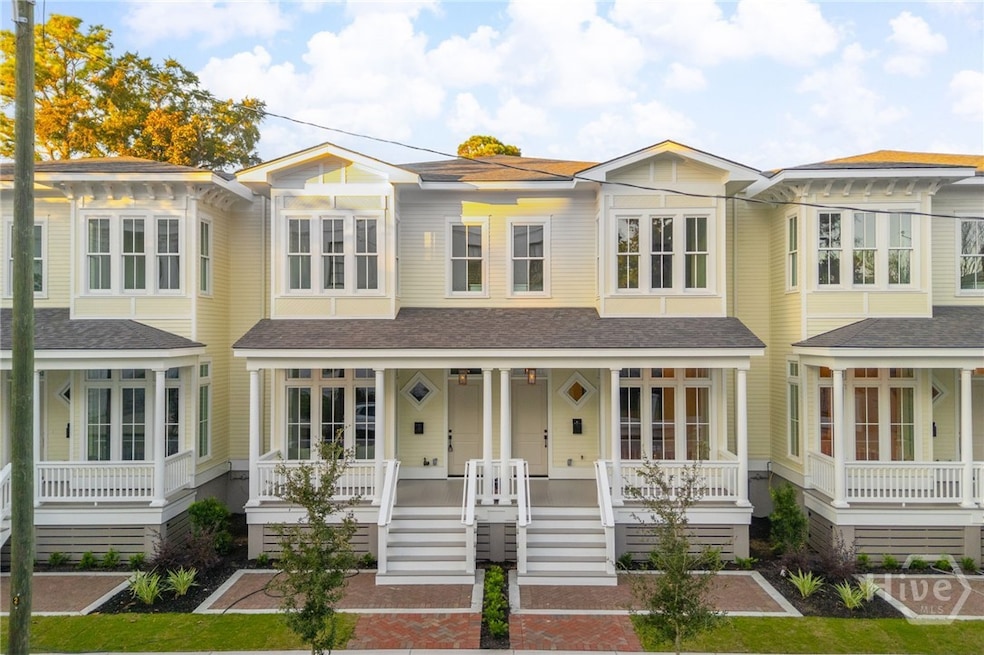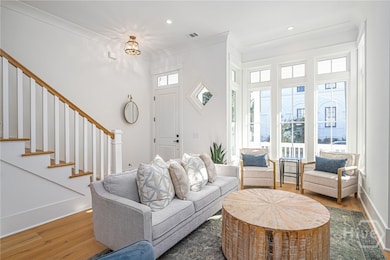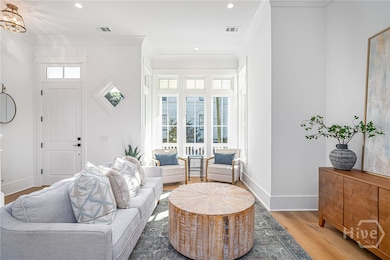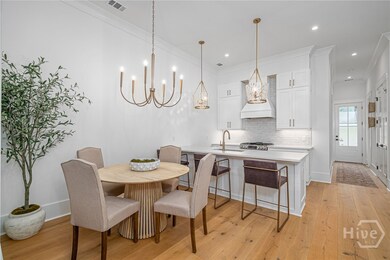306 W 38th St Savannah, GA 31401
Metropolitan NeighborhoodEstimated payment $4,397/month
Highlights
- New Construction
- 2 Car Detached Garage
- Central Heating and Cooling System
- Traditional Architecture
- Laundry Room
- 1-minute walk to Wells Park
About This Home
One of only 6 new construction townhomes on a picturesque brick-lined block in Savannah’s Starland District, 306 West 38th St. offers 1,832 sq. ft., 3 bedrooms, 3 baths, and a rare 2-car garage. Thoughtful design highlights include soaring ceilings, wide-plank European oak floors, abundant natural light, and elegant archways. The open living and dining area flows seamlessly into a chef’s kitchen featuring quartz countertops, white shaker cabinetry, designer brass lighting, and premium stainless appliances. A main-level bedroom with full bath offers flexibility for guests or a home office. Upstairs, two large primary suites each provide spa-like baths with frameless glass showers, double vanities, quartz counters, and a freestanding soaking tub. Set within a boutique enclave, these homes combine modern luxury with Savannah charm. From here, stroll to Starland Yard, Common Thread, The Vault, Lone Wolf, and the city’s best restaurants, cafés, and shops—all just steps from your door.
Townhouse Details
Home Type
- Townhome
Est. Annual Taxes
- $1,864
Year Built
- Built in 2025 | New Construction
Lot Details
- 2,352 Sq Ft Lot
HOA Fees
- $150 Monthly HOA Fees
Parking
- 2 Car Detached Garage
Home Design
- Traditional Architecture
Interior Spaces
- 1,832 Sq Ft Home
- 2-Story Property
- Laundry Room
Bedrooms and Bathrooms
- 3 Bedrooms
- 3 Full Bathrooms
Utilities
- Central Heating and Cooling System
- Underground Utilities
- Electric Water Heater
Community Details
- Flannery Ward Subdivision
Listing and Financial Details
- Tax Lot A-4
- Assessor Parcel Number 2006524016
Map
Home Values in the Area
Average Home Value in this Area
Tax History
| Year | Tax Paid | Tax Assessment Tax Assessment Total Assessment is a certain percentage of the fair market value that is determined by local assessors to be the total taxable value of land and additions on the property. | Land | Improvement |
|---|---|---|---|---|
| 2025 | $1,864 | $50,000 | $50,000 | $0 |
| 2024 | $1,864 | $50,000 | $50,000 | $0 |
Property History
| Date | Event | Price | List to Sale | Price per Sq Ft | Prior Sale |
|---|---|---|---|---|---|
| 10/16/2025 10/16/25 | For Sale | $775,000 | +2483.3% | $423 / Sq Ft | |
| 10/10/2014 10/10/14 | Sold | $30,000 | -24.8% | -- | View Prior Sale |
| 10/08/2014 10/08/14 | Pending | -- | -- | -- | |
| 02/15/2013 02/15/13 | For Sale | $39,900 | -- | -- |
Source: Savannah Multi-List Corporation
MLS Number: SA341880
APN: 2006524016
- 302 W 38th St
- 312 W 38th St
- 303 W 39th St
- 221 W 39th St
- 2309 Jefferson St
- 510 W 39th St
- 407 W 35th St
- 526 W 39th St Unit 528
- 526 W 39th St
- 1815 Barnard St
- 507 W 35th St
- 509 W 40th St
- 310 W 42nd St
- 604 W 40th St
- 1809 Montgomery St
- 124 Brady St
- 2406 De Soto Ave Unit B
- 420 W 42nd St
- 603 W 40th St
- 310 W 34th St
- 222 W 39th St
- 312 W 37th St Unit c
- 2206 Barnard St Unit 1
- 316 W 40th St
- 516 W 38th St
- 1914 Barnard St Unit D
- 601 W 37th St Unit B
- 306 W 42nd St
- 310 W 42nd St
- 316 W 42nd St
- 1720 Barnard St
- 1723 Whitaker St Unit Lower
- 617 W 41st St
- 14 E 41st St
- 126 E 39th St
- 651 W 42nd St
- 514 W 32nd St
- 810 W 38th St Unit 810
- 810 W 38th St Unit 816
- 810 W 38th St Unit 812







