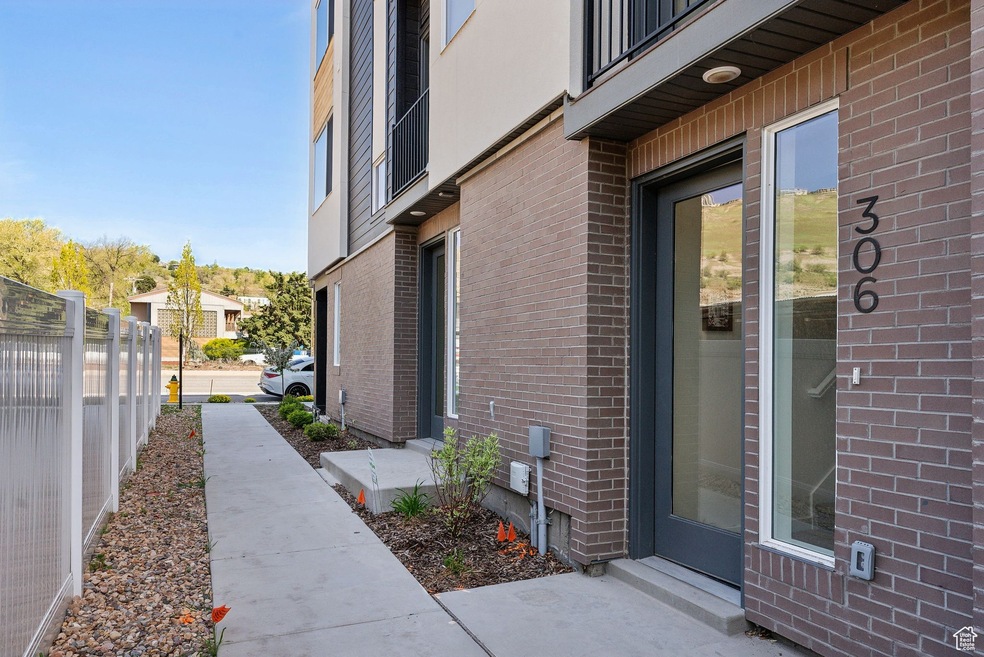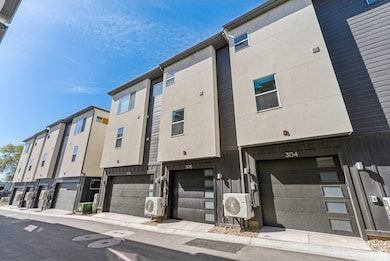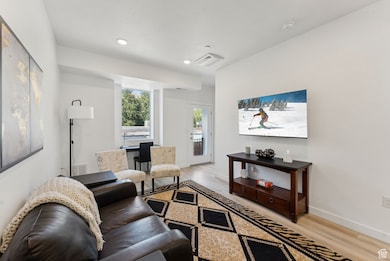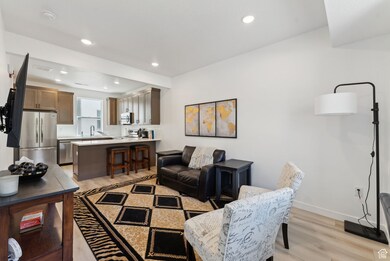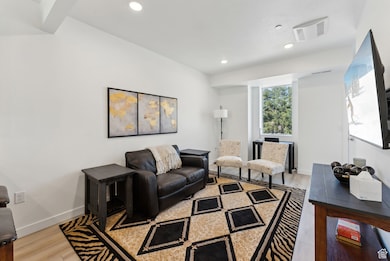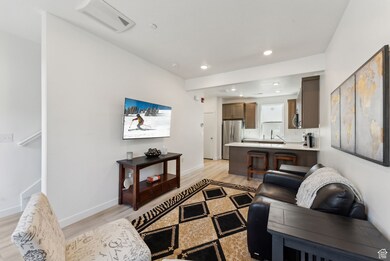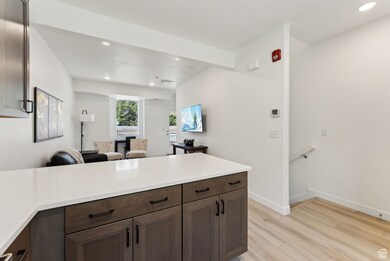
306 W Azure Sky Ln Salt Lake City, UT 84103
Capitol Hill NeighborhoodEstimated payment $2,598/month
Highlights
- Home Energy Score
- Balcony
- Open Patio
- West High Rated A
- 1 Car Attached Garage
- Tile Flooring
About This Home
Being sold fully furnished! Welcome to Azure Place, where modern sophistication meets urban convenience in Salt Lake City's vibrant Marmalade District. This solar-ready townhome with a PRIVATE GARAGE is designed to surpass the US Department of Energy's Zero Energy Ready standards, setting a new benchmark for sustainable living. Enjoy state-of-the-art features, including premium solar-E windows, advanced energy re-circulation systems, superior insulation, EV charging outlets, hot water on demand, and programmable thermostats. Experience lower utility bills while benefiting from exceptional air quality, abundant natural light, and innovative construction techniques. Nestled in a peaceful neighborhood, this home offers close proximity to public transit and some of Salt Lake City's top attractions. Within close distance of the Delta Center, City Creek Mall, Temple Square, Marmalade Library, Gateway, nature trails, and a wide array of dining options. Plus, it's only a 12-minute drive to Salt Lake City Airport, 10 minutes to the University of Utah, and 45 minutes to Park City, Alta, or Snowbasin Ski Resorts. Indulge in high-end finishes, including sleek quartz countertops and durable tile and vinyl flooring throughout. Don't miss your chance to own a contemporary luxury home in the heart of Salt Lake City! Schedule your appointment today! *Note: HOA doesn't restrict nightly or short-term rentals.
Townhouse Details
Home Type
- Townhome
Est. Annual Taxes
- $1,997
Year Built
- Built in 2024
Lot Details
- 436 Sq Ft Lot
HOA Fees
- $185 Monthly HOA Fees
Parking
- 1 Car Attached Garage
Interior Spaces
- 935 Sq Ft Home
- 3-Story Property
- Range Hood
Flooring
- Carpet
- Laminate
- Tile
Bedrooms and Bathrooms
- 1 Bedroom
- 1 Full Bathroom
Laundry
- Dryer
- Washer
Eco-Friendly Details
- Home Energy Score
- Cooling system powered by active solar
Outdoor Features
- Balcony
- Open Patio
Schools
- Washington Elementary School
- Bryant Middle School
- West High School
Utilities
- Central Air
- Heating Available
- Natural Gas Connected
Listing and Financial Details
- Assessor Parcel Number 08-36-201-041
Community Details
Overview
- Association fees include insurance, water
- Treo Properties Association
Recreation
- Snow Removal
Map
Home Values in the Area
Average Home Value in this Area
Tax History
| Year | Tax Paid | Tax Assessment Tax Assessment Total Assessment is a certain percentage of the fair market value that is determined by local assessors to be the total taxable value of land and additions on the property. | Land | Improvement |
|---|---|---|---|---|
| 2024 | -- | $381,100 | $58,900 | $322,200 |
Property History
| Date | Event | Price | Change | Sq Ft Price |
|---|---|---|---|---|
| 05/30/2025 05/30/25 | Price Changed | $404,900 | -3.6% | $433 / Sq Ft |
| 05/19/2025 05/19/25 | Price Changed | $419,900 | -1.2% | $449 / Sq Ft |
| 03/14/2025 03/14/25 | For Sale | $425,000 | -- | $455 / Sq Ft |
Similar Homes in Salt Lake City, UT
Source: UtahRealEstate.com
MLS Number: 2079841
APN: 08-36-201-041-0000
- 318 W Azure Sky Ln Unit 3-08
- 303 W Azure Sky Ln Unit 5-28
- 640 N Pugsley St
- 632 N Pugsley St
- 268 W 700 N
- 716 N 300 W
- 650 N 300 W Unit 211
- 650 N 300 W Unit 206
- 650 N 300 W Unit 231
- 650 N 300 W Unit 202
- 650 N 300 W Unit 234
- 650 N 300 W Unit 218
- 365 W 800 N Unit 2
- 365 W 800 N Unit 3
- 365 W 800 N Unit 4
- 672 N 200 W
- 260 W 500 N Unit 4
- 550 N 200 W
- 275 W 500 N
- 480 N 300 W
