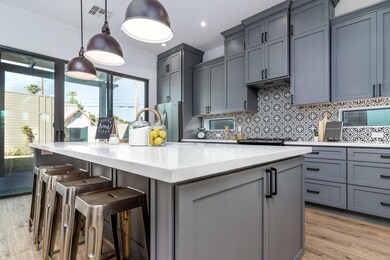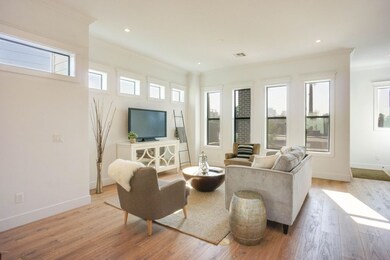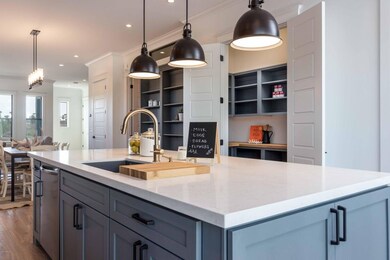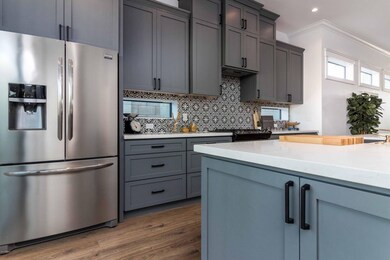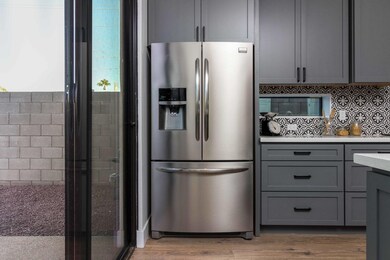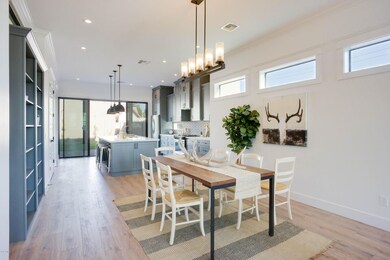
306 W Culver St Phoenix, AZ 85003
Downtown Phoenix NeighborhoodHighlights
- The property is located in a historic district
- City Lights View
- Property is near public transit
- Phoenix Coding Academy Rated A
- Contemporary Architecture
- 4-minute walk to Margaret T. Hance Park
About This Home
As of July 2025HOT NEW PRICE - COOL NEW BUILD!This has it all: NEW construction, awesome mod design and WAY under appraisal! Private yard with 2-car garage, no shared walls and NO H.O.A.!!! First-class interiors and materials: you’ll want for nothing with this great home. 3 generous brs, 10' ceilings, glorious master suite, oversized office/den, butler’s pantry, “mud room” and dream kitchen! Historic Roosevelt Neighborhood offers amazing city views and ez walkable location. Margaret Hance Park across the street plus easy stroll or bike ride events, restaurants, light rail, dog park and the downtown happenings make THIS your new home. Perfectly sized for all from lock’n’leave to growing family. You’ll love all the convenience AND the benefits of new, efficient construction. SUPER HOT PRICE!
Last Agent to Sell the Property
AZArchitecture/Jarson & Jarson Brokerage Email: info@azarchitecture.com License #SA031457000 Listed on: 12/13/2016
Home Details
Home Type
- Single Family
Est. Annual Taxes
- $1,679
Year Built
- Built in 2016
Lot Details
- 5,100 Sq Ft Lot
- Block Wall Fence
- Sprinklers on Timer
- Grass Covered Lot
Parking
- 2 Car Detached Garage
Home Design
- Home to be built
- Designed by Custom Modern Architects
- Contemporary Architecture
- Brick Exterior Construction
- Wood Frame Construction
- Composition Roof
- Reflective Roof
- Foam Roof
- Siding
- Stucco
Interior Spaces
- 2,450 Sq Ft Home
- 2-Story Property
- Ceiling height of 9 feet or more
- Double Pane Windows
- Low Emissivity Windows
- City Lights Views
- Kitchen Island
Flooring
- Carpet
- Laminate
Bedrooms and Bathrooms
- 3 Bedrooms
- Primary Bathroom is a Full Bathroom
- 2.5 Bathrooms
- Dual Vanity Sinks in Primary Bathroom
- Bathtub With Separate Shower Stall
Outdoor Features
- Balcony
- Patio
Location
- Property is near public transit
- The property is located in a historic district
Schools
- Kenilworth Elementary School
- Phoenix Union Bioscience High School
Utilities
- Refrigerated Cooling System
- Zoned Heating
- High Speed Internet
Listing and Financial Details
- Legal Lot and Block 7 / 10
- Assessor Parcel Number 111-31-046
Community Details
Overview
- No Home Owners Association
- Association fees include no fees
- Built by Hawk General Contracting
- Kenilworth Blks 1 6 Subdivision, Custom Modern Floorplan
Recreation
- Bike Trail
Ownership History
Purchase Details
Home Financials for this Owner
Home Financials are based on the most recent Mortgage that was taken out on this home.Similar Homes in Phoenix, AZ
Home Values in the Area
Average Home Value in this Area
Purchase History
| Date | Type | Sale Price | Title Company |
|---|---|---|---|
| Warranty Deed | $565,000 | Clear Title Agency Of Arizon |
Mortgage History
| Date | Status | Loan Amount | Loan Type |
|---|---|---|---|
| Open | $392,000 | New Conventional | |
| Closed | $37,000 | Unknown | |
| Closed | $452,000 | New Conventional | |
| Previous Owner | $750,000 | Stand Alone Refi Refinance Of Original Loan |
Property History
| Date | Event | Price | Change | Sq Ft Price |
|---|---|---|---|---|
| 07/29/2025 07/29/25 | Price Changed | $990,000 | 0.0% | $421 / Sq Ft |
| 07/29/2025 07/29/25 | For Sale | $990,000 | -1.0% | $421 / Sq Ft |
| 07/19/2025 07/19/25 | Price Changed | $999,900 | +0.1% | $425 / Sq Ft |
| 07/17/2025 07/17/25 | Sold | $999,000 | -0.1% | $425 / Sq Ft |
| 06/15/2025 06/15/25 | Pending | -- | -- | -- |
| 06/14/2025 06/14/25 | Pending | -- | -- | -- |
| 06/06/2025 06/06/25 | Price Changed | $999,900 | -4.8% | $425 / Sq Ft |
| 05/24/2025 05/24/25 | Price Changed | $1,050,000 | -6.7% | $447 / Sq Ft |
| 05/17/2025 05/17/25 | Price Changed | $1,125,000 | -6.3% | $479 / Sq Ft |
| 05/10/2025 05/10/25 | For Sale | $1,200,000 | +112.4% | $510 / Sq Ft |
| 02/07/2018 02/07/18 | Sold | $565,000 | -2.4% | $231 / Sq Ft |
| 11/10/2017 11/10/17 | Price Changed | $579,000 | -3.3% | $236 / Sq Ft |
| 10/02/2017 10/02/17 | Price Changed | $599,000 | -1.8% | $244 / Sq Ft |
| 06/07/2017 06/07/17 | Price Changed | $609,900 | -1.6% | $249 / Sq Ft |
| 02/14/2017 02/14/17 | Price Changed | $619,900 | -0.8% | $253 / Sq Ft |
| 12/13/2016 12/13/16 | For Sale | $624,900 | -- | $255 / Sq Ft |
Tax History Compared to Growth
Tax History
| Year | Tax Paid | Tax Assessment Tax Assessment Total Assessment is a certain percentage of the fair market value that is determined by local assessors to be the total taxable value of land and additions on the property. | Land | Improvement |
|---|---|---|---|---|
| 2025 | $5,054 | $42,279 | -- | -- |
| 2024 | $4,999 | $40,266 | -- | -- |
| 2023 | $4,999 | $64,100 | $12,820 | $51,280 |
| 2022 | $4,800 | $50,330 | $10,060 | $40,270 |
| 2021 | $4,779 | $53,660 | $10,730 | $42,930 |
| 2020 | $4,847 | $50,350 | $10,070 | $40,280 |
| 2019 | $4,848 | $49,380 | $9,870 | $39,510 |
Agents Affiliated with this Home
-
N
Seller's Agent in 2025
Nick Attilio
PRO-formance Realty Concepts
-
S
Seller's Agent in 2018
Scott Jarson
AZArchitecture/Jarson & Jarson
-
a
Seller Co-Listing Agent in 2018
arlee reach
Compass
Map
Source: Arizona Regional Multiple Listing Service (ARMLS)
MLS Number: 5535832
APN: 111-31-139
- 0000 N 3rd Ave
- 530 W Willetta St
- 348 W Portland St
- 1326 N Central Ave Unit 413
- 1326 N Central Ave Unit 202
- 1326 N Central Ave Unit 209
- 204 W Portland St Unit 250
- 530 W Almeria Rd
- 235 W Portland St
- 100 W Portland St Unit 401
- 102 W Almeria Rd
- 200 W Portland St Unit 1320
- 200 W Portland St Unit 1024
- 200 W Portland St Unit 820
- 200 W Portland St Unit 1222
- 200 W Portland St Unit 324
- 725 W Portland St
- 921 W Willetta St
- 845 N 2nd Ave
- 777 W Roosevelt St Unit 2

