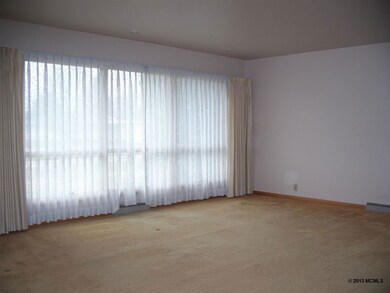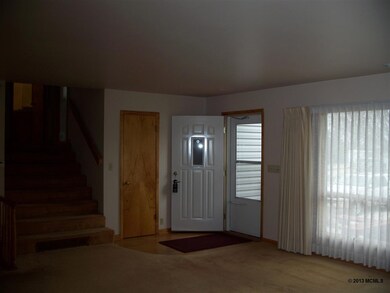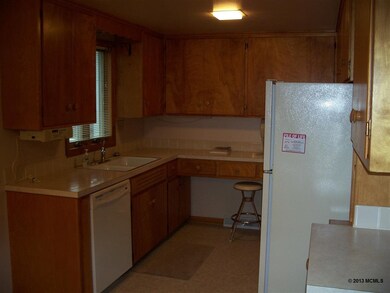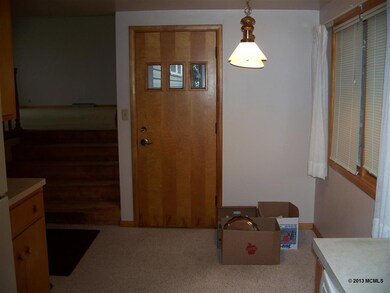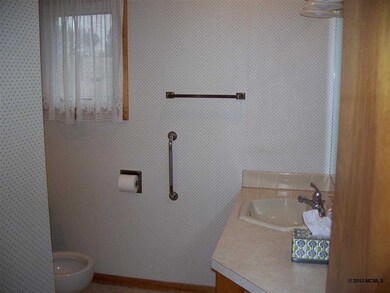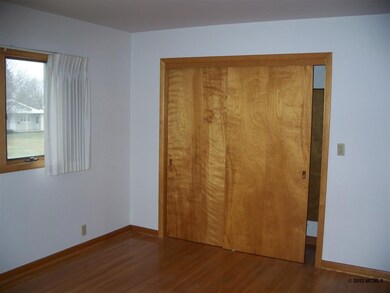
About This Home
As of October 2021Very nicely maintained Tri-Level home located in a family friendly neighborhood close to Civic Water Park. All newer windows except picture window in Living room. Newer electrical service and siding. Attached garage leads directly into kitchen. Newer front and rear decks. Great Curb Appeal.
Co-Listed By
MIKE ROMIG
RE/MAX HEARTLAND REALTORS
Home Details
Home Type
Single Family
Est. Annual Taxes
$1,630
Year Built
1963
Lot Details
0
Listing Details
- Class: RESIDENTIAL
- Type: SF OUTSIDE MASON
- Style: Multi-Level
- Other Features: Natural Wood
- Year Built: 1963
- Special Features: None
- Property Sub Type: Detached
Interior Features
- Flooring: Vinyl, Wood / Carpet
- Windows: Casement
- Bedrooms: 2
- Bedroom 1: On Level: Upper, Dimensions: 11 x 14.6, Hard wood floors
- Bedroom 2: On Level: Upper, Dimensions: 10 x 14.4, Hard wood floors
- Bathroom Amenities: Separate Shower
- Bathrooms: 1.50
- Total Lower Level Bathrooms: .5
- Basement: Crawl Space, Full Finished
- Dining Room: Eat-In Kitchen
- Family Room: Lower
- Living Room: On Level: Main, Dimensions: 21.6 x 17, Large picture window
- Family Room1: On Level: Lower, Dimensions: 21 x 12, half bath
- Utility Room Type: Lower
- Kitchen: On Level: Main, Dimensions: 16 x 12, Eat-in area, door to deck
- Kitchen Appliances: Electric Range, Refrigerator, Washer / Dryer, Water Softener-Owned
- Lower Level Finished Sq Ft: 192
- Main Level Finished Sq Ft: 396
- Upper Level Finished Sq Ft: 540
- Total Unfinished/Finished Sq Ft: 1380
Exterior Features
- Construction: Frame, Vinyl Siding
- Foundation: Block
- Roof: Asphalt
Garage/Parking
- Driveway: Asphalt
- Garage Type: Attached
- Garage Capacity: 1
- Garage: Attached
Utilities
- Air Conditioner: Central
- Flood Insurance: Not Required
- Heat: Forced Air, Gas
- Utilities Sewer: CITY
- Water: CITY
Association/Amenities
- Outdoor Amenities: Deck
Schools
- School District: Manly
Lot Info
- Total Assessed Value: 57752
- Estimated Lot Sq Ft: 67x123
- Parcel Number: 0011121454007
- Zoning: RG/GENERAL RES
Tax Info
- Year: 2013
- Taxes: 868
MLS Schools
- School District: Manly
Ownership History
Purchase Details
Home Financials for this Owner
Home Financials are based on the most recent Mortgage that was taken out on this home.Purchase Details
Home Financials for this Owner
Home Financials are based on the most recent Mortgage that was taken out on this home.Similar Homes in Manly, IA
Home Values in the Area
Average Home Value in this Area
Purchase History
| Date | Type | Sale Price | Title Company |
|---|---|---|---|
| Warranty Deed | $121,437 | None Listed On Document | |
| Warranty Deed | -- | -- |
Mortgage History
| Date | Status | Loan Amount | Loan Type |
|---|---|---|---|
| Open | $97,200 | New Conventional | |
| Previous Owner | $75,500 | VA |
Property History
| Date | Event | Price | Change | Sq Ft Price |
|---|---|---|---|---|
| 10/21/2021 10/21/21 | Sold | $121,500 | -5.1% | $45 / Sq Ft |
| 07/20/2021 07/20/21 | For Sale | $128,000 | +38.4% | $47 / Sq Ft |
| 07/16/2019 07/16/19 | Sold | $92,500 | -6.1% | $61 / Sq Ft |
| 05/03/2019 05/03/19 | For Sale | $98,518 | +40.7% | $65 / Sq Ft |
| 02/18/2015 02/18/15 | Sold | $70,000 | -17.6% | $51 / Sq Ft |
| 12/28/2014 12/28/14 | Pending | -- | -- | -- |
| 04/21/2014 04/21/14 | For Sale | $84,900 | -- | $62 / Sq Ft |
Tax History Compared to Growth
Tax History
| Year | Tax Paid | Tax Assessment Tax Assessment Total Assessment is a certain percentage of the fair market value that is determined by local assessors to be the total taxable value of land and additions on the property. | Land | Improvement |
|---|---|---|---|---|
| 2024 | $1,630 | $119,180 | $15,226 | $103,954 |
| 2023 | $1,286 | $117,696 | $15,226 | $102,470 |
| 2022 | $1,224 | $79,556 | $12,857 | $66,699 |
| 2021 | $1,176 | $79,556 | $12,857 | $66,699 |
| 2020 | $1,176 | $74,646 | $8,459 | $66,187 |
| 2019 | $1,056 | $59,572 | $8,459 | $51,113 |
| 2018 | $998 | $56,143 | $8,459 | $47,684 |
| 2017 | $1,018 | $56,143 | $8,459 | $47,684 |
| 2016 | $960 | $51,808 | $0 | $0 |
| 2015 | $960 | $53,001 | $0 | $0 |
| 2014 | $748 | $53,001 | $0 | $0 |
Agents Affiliated with this Home
-

Seller's Agent in 2021
Jane Fischer
JANE FISCHER & ASSOCIATES LLC
(641) 425-4900
489 Total Sales
-

Buyer's Agent in 2021
RYAN KETELSEN
CENTURY 21 PREFERRED
(641) 832-0731
66 Total Sales
-

Seller's Agent in 2019
Timothy Latham
HILDEBRAND REAL ESTATE
(641) 425-0363
168 Total Sales
-

Seller's Agent in 2015
Shannon Anderson
RE/MAX
(641) 420-1338
193 Total Sales
-
M
Seller Co-Listing Agent in 2015
MIKE ROMIG
RE/MAX
-

Buyer's Agent in 2015
Roger Flieth
CENTURY 21 PREFERRED
(641) 420-5635
167 Total Sales
Map
Source: Mason City Multiple Listing Service
MLS Number: 140282
APN: 1121454007
- 311 W Walnut St
- 318 Dahl Dr
- 310 W Harris St
- 333 W North St
- 110 W Walnut St
- 107 E Walnut St
- 513 B Hwy 65 S
- 111 E Harris St
- 516 S Broadway St
- 334 E South St
- 340 E Main St
- 215 Church St
- 850 N Grant St
- 24807 Nettle Ave
- 209 Walnut St
- 406 Carter St
- 700 Broad St
- 516-518 Main St
- 15403 North St
- 2149 400th St

