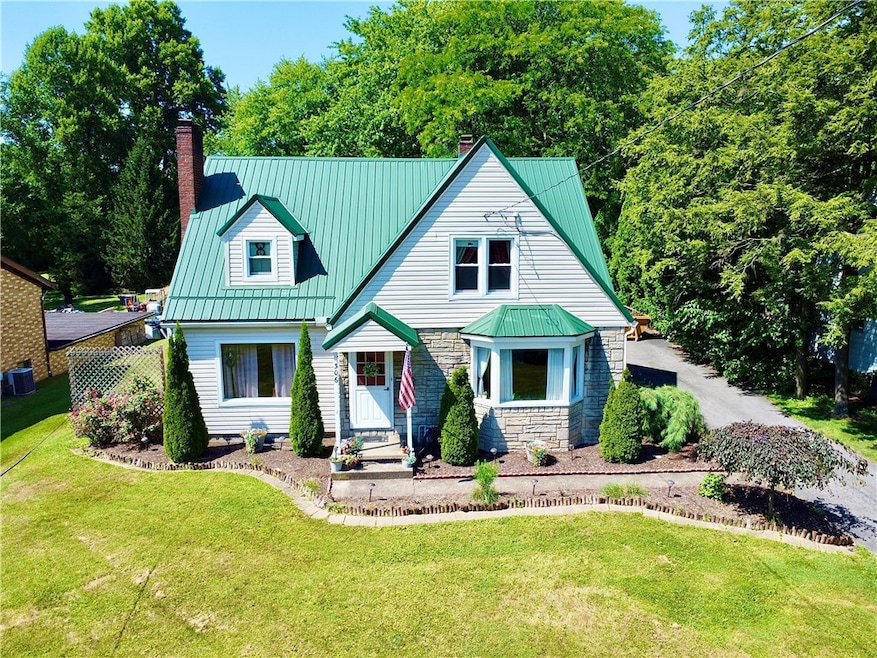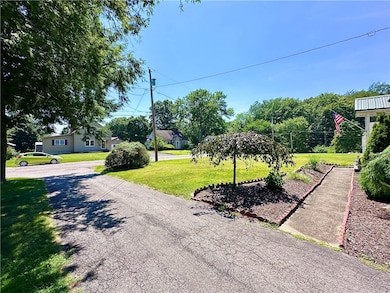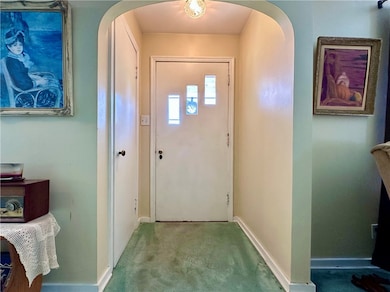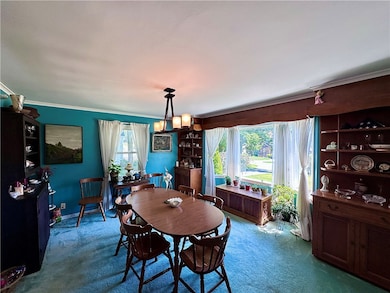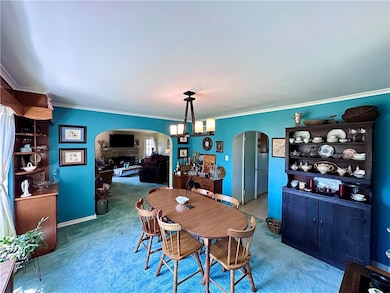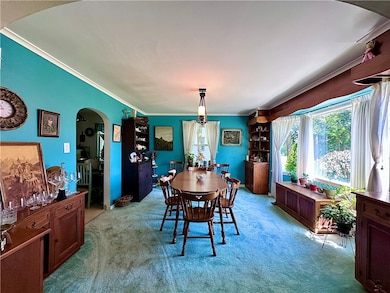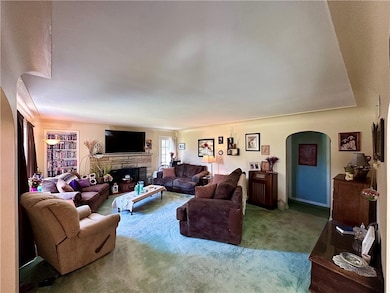
$275,000
- 3 Beds
- 1 Bath
- 1,640 Sq Ft
- 6680 Old Route 422
- New Castle, PA
Lush English Tea Gardens surround this late 1800's home! Year round you will find flowers blooming & wildlife abundant! Grow fruits & vegetables in the large garden! Sip some tea and relax on one of the many porches! This home is truly a rare find, with all original wood work, high ceilings and georgeous built-in cabinets in almost every room! There is a shed & an out-building that housed a
Nicole Glasgow HOWARD HANNA REAL ESTATE SERVICES
