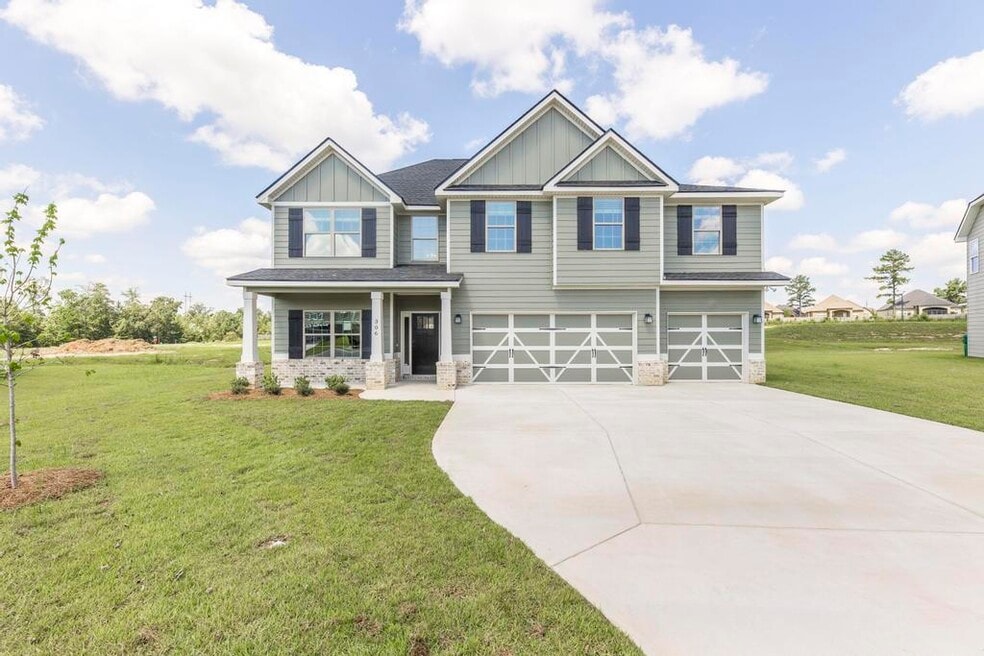
306 Waldrop Loop Bonaire, GA 31005
Magnolia FlatsEstimated payment $2,941/month
Highlights
- New Construction
- Outdoor Fireplace
- Cul-De-Sac
- Hilltop Elementary School Rated A-
- Walk-In Pantry
- 3 Car Attached Garage
About This Home
Step inside the soaring two-story foyer and entertain in style in the formal dining room with beautiful architectural details. Relax by the fireplace in the expansive great room, seamlessly connected to the gourmet kitchen featuring stylish cabinetry, granite countertops, a designer backsplash, stainless steel appliances, and a large island perfect for prep and casual dining. A walk-in pantry ensures organized storage. A main-level fifth bedroom with full bath provides a private retreat for guests, while the owner's entry boasts a signature drop zone. Upstairs, enjoy a versatile media room and unwind in the spacious owner’s suite with trey ceilings, a spa-like bath, garden tub, tiled shower, and a huge walk-in closet. Additional bedrooms offer ample closet space and are conveniently located near the laundry room and full bath. Hardwood floors throughout main living, three-car garage, covered patio, and tons of Hughston Homes included features!
Home Details
Home Type
- Single Family
Lot Details
- Minimum 10,019 Sq Ft Lot
- Cul-De-Sac
HOA Fees
- $42 Monthly HOA Fees
Parking
- 3 Car Attached Garage
- Front Facing Garage
Taxes
- No Special Tax
Home Design
- New Construction
Interior Spaces
- 2-Story Property
- Fireplace
- Laundry Room
Kitchen
- Walk-In Pantry
- Built-In Microwave
- Kitchen Island
Bedrooms and Bathrooms
- 5 Bedrooms
- Walk-In Closet
- 3 Full Bathrooms
- Soaking Tub
Additional Features
- Outdoor Fireplace
- Central Air
Matterport 3D Tour
Map
Move In Ready Homes with Belmont Plan
Other Move In Ready Homes in Magnolia Flats
About the Builder
- 902 Nora Eloise
- 900 Nora Eloise
- 912 Nora Eloise Dr
- 908 Nora Eloise Dr
- Lot 140 Harley Farms South Dr
- 118 Garrett Ln
- 101 Chambers Creek Cir
- 304 Garnet Dr
- 105 Oak Branch Ln
- 108 Oak Branch Ln
- 129 Alton Tucker Sr Blvd
- 407 Arlington Falls Ct
- 214 Picketts Mill Ct
- 202 Rustic Live Oak Trail
- 206 Picketts Mill Ct
- 112 Amargosa Place
- Blue Ridge - Cottages
- 106 Belfaire Estates
- 104 Old Perry Rd
- 210 Country Rd





