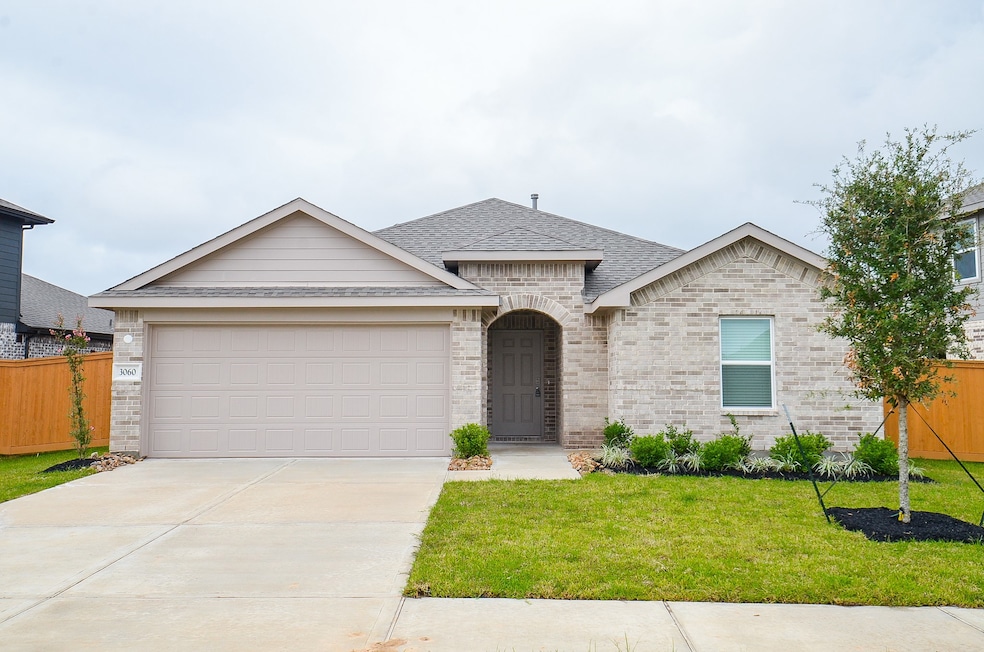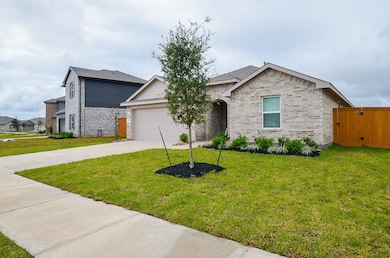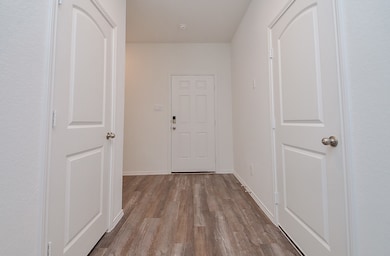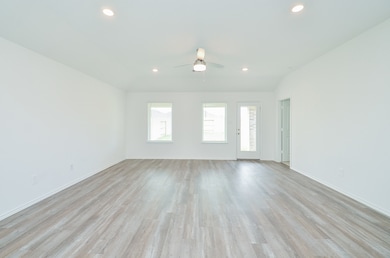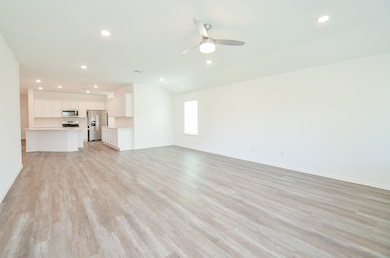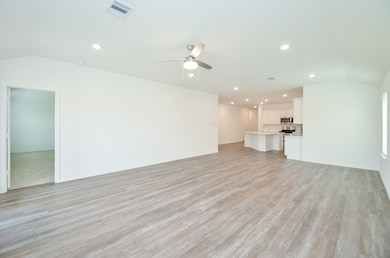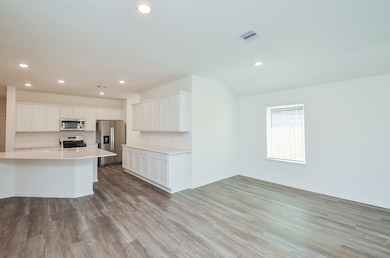Highlights
- Fitness Center
- Green Roof
- Clubhouse
- Tennis Courts
- Home Energy Rating Service (HERS) Rated Property
- Deck
About This Home
This cozy single-story home features 4 bedrooms and 2 baths with an open floorplan with living and dinnig areas. The spacious kitchen includes a large island, white cabinetry, ample storage space, and comes equipped with a refrigerator. Washer, and dryer are included. Vinyl plank flooring extends throughout the living areas, while cozy carpet covers the bedrooms. The expansive master suite with its baths that includes dual sinks, a separate shower and tub, and a generously-sized walk-in closet. Enjoy outdoor living with a covered patio and a large backyard, complete with sprinklers for easy maintenance. Located in a resort-style community in Katy, this neighborhood boasts two world-class amenity complexes. One features a lazy river, while the other is home to a stunning crystal lagoon. Residents can enjoy pickleball courts, playgrounds, dog parks, horseshoe pits, sports fields, and a clubhouse, among other perks.
Home Details
Home Type
- Single Family
Est. Annual Taxes
- $542
Year Built
- Built in 2024
Lot Details
- 7,976 Sq Ft Lot
- Back Yard Fenced
- Sprinkler System
Parking
- 2 Car Attached Garage
- Garage Door Opener
Home Design
- Contemporary Architecture
- Radiant Barrier
Interior Spaces
- 2,094 Sq Ft Home
- 1-Story Property
- Ceiling Fan
- Window Treatments
- Insulated Doors
- Family Room Off Kitchen
- Combination Dining and Living Room
- Utility Room
- Home Gym
Kitchen
- Breakfast Bar
- Walk-In Pantry
- Gas Oven
- Gas Range
- Microwave
- Dishwasher
- Kitchen Island
- Quartz Countertops
- Disposal
Flooring
- Carpet
- Vinyl Plank
- Vinyl
Bedrooms and Bathrooms
- 4 Bedrooms
- 2 Full Bathrooms
- Double Vanity
- Soaking Tub
- Bathtub with Shower
- Separate Shower
Laundry
- Dryer
- Washer
Home Security
- Prewired Security
- Fire and Smoke Detector
Eco-Friendly Details
- Home Energy Rating Service (HERS) Rated Property
- Green Roof
- ENERGY STAR Qualified Appliances
- Energy-Efficient Windows with Low Emissivity
- Energy-Efficient HVAC
- Energy-Efficient Lighting
- Energy-Efficient Insulation
- Energy-Efficient Doors
- Energy-Efficient Thermostat
- Ventilation
Outdoor Features
- Tennis Courts
- Deck
- Patio
Schools
- Royal Elementary School
- Royal Junior High School
- Royal High School
Utilities
- Central Heating and Cooling System
- Heating System Uses Gas
- Programmable Thermostat
- Tankless Water Heater
Listing and Financial Details
- Property Available on 12/1/25
- Long Term Lease
Community Details
Recreation
- Tennis Courts
- Community Playground
- Fitness Center
- Community Pool
- Park
- Dog Park
Pet Policy
- Call for details about the types of pets allowed
- Pet Deposit Required
Additional Features
- Sunterra Subdivision
- Clubhouse
Map
Source: Houston Association of REALTORS®
MLS Number: 77388730
APN: 269277
- 3052 Ash Ray Dr
- 3008 Courtney Coral Ln
- 4624 Spoon Bill Cove Dr
- 3148 Sunset Glory Dr
- 3016 Majestic Sunrise Dr
- 3037 Wild Fox Dr
- 3029 Wild Fox Dr
- 3005 Duskshine Dr
- 3009 Duskshine Dr
- 3012 Paradise Capri Dr
- 27603 Mazlin Ridge Ct
- 3009 Paradise Capri Ct
- 3005 Avenida Sonoma Dr
- 3000 Avenida Sonoma Dr
- 3048 Majestic Sunrise Dr
- 3057 Majestic Sunrise Dr
- 3024 Avenida Sonoma Dr
- 27626 Beachside Arbor Dr
- 27622 Beachside Arbor Dr
- 5822 Westwood Shore Dr
- 3017 Pensacola Dr
- 3012 Andiamo Ln
- 3038 Pensacola Dr
- 3057 Pensacola Dr
- 3064 3064 Sea Turtle Dr
- 3085 Majestic Sunrise Dr
- 3040 Avenida Sonoma Dr
- 3008 Merganser Ridge Dr
- 3036 Majestic Sunrise Dr
- 3089 Majestic Sunrise Dr
- 3029 Avenida Sonoma Dr
- 3065 Dawn Sound Dr
- 3033 Merganser Rdg Dr
- 6003 Bella Breeze Dr
- 27502 Clear Breeze Dr
- 5822 Roebuck Bay Dr
- 27307 Azure Falls Dr
- 5819 Bright Keel Dr
- 27703 Hudson Sands Ln
- 27714 Hudson Sands Ln
