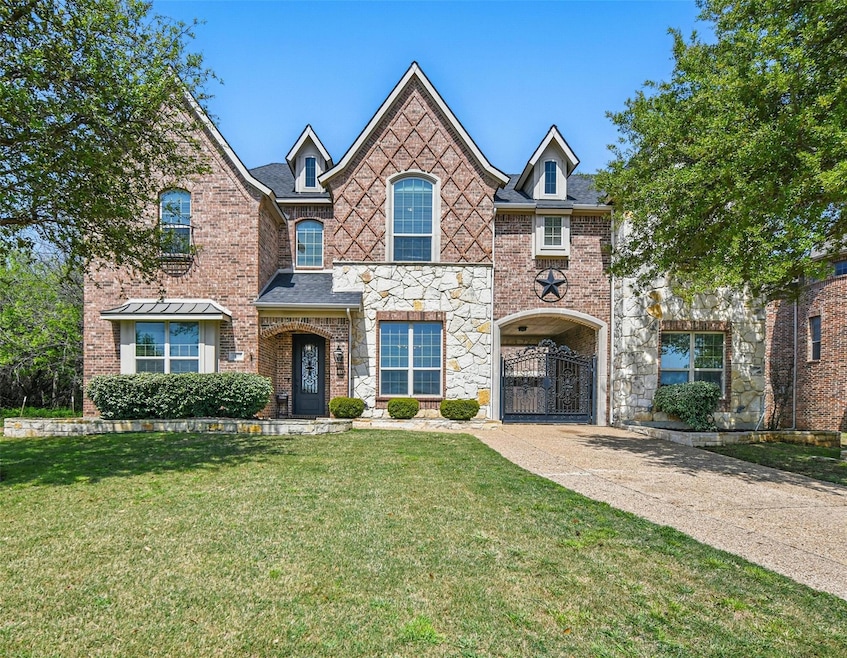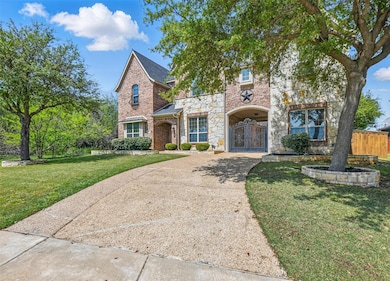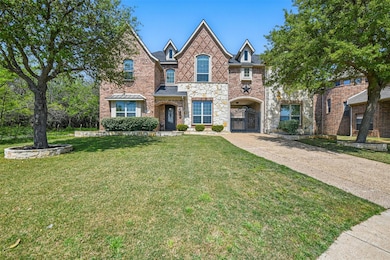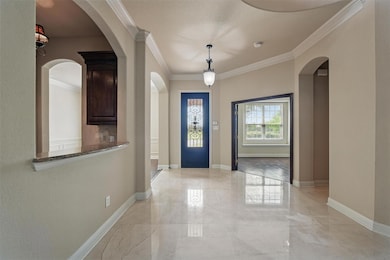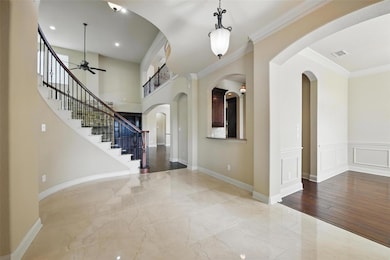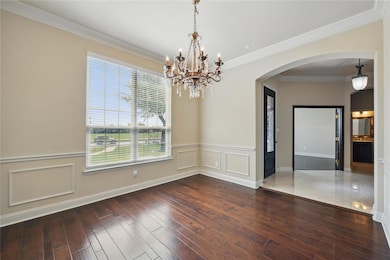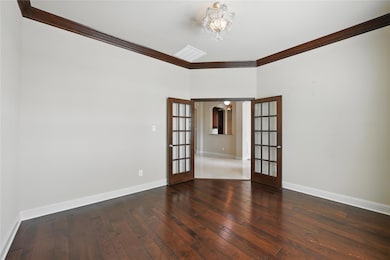
3060 England Pkwy Grand Prairie, TX 75054
Mira Lagos NeighborhoodEstimated payment $5,439/month
Highlights
- Fitness Center
- Electric Gate
- Vaulted Ceiling
- Cora Spencer Elementary School Rated A
- Open Floorplan
- Marble Flooring
About This Home
Welcome to 3060 England Parkway, a stunning property located in the highly sought-after Mira Lagos community of Grand Prairie. This exceptional home sits on an oversized corner lot with no neighbors to the west, offering ultimate privacy and a serene setting. Residents of Mira Lagos enjoy access to award-winning Mansfield ISD schools, making this location not only a dream for homeowners but also for families looking for top-tier education.
Just minutes from Joe Pool Lake, this home provides easy access to outdoor activities and scenic beauty. The community boasts a range of amenities, including multiple pools, a clubhouse, fitness center, walking trails, and playgrounds – offering something for everyone in the family to enjoy.
Step into the home and be greeted by a grand marble floor entry-foyer that sets the tone for the sophisticated design throughout. The spacious interior includes an office, a game room, and a media room with a wet bar and kitchenette—perfect for entertaining or relaxing with loved ones.
The chef’s kitchen is a culinary dream, featuring stainless steel Viking appliances, granite countertops, and ample cabinetry, all highlighted by beautiful hardwood floors. Every bedroom in this home is a retreat, each with its own private bath for ultimate comfort and privacy.
Step outside and discover the extended patio with a custom outdoor kitchen and connecting screened-in porch—ideal for enjoying Texas evenings in style. Additional features include a Port-Cochere, sound-suppressing quiet windows, updated energy-efficient AC units, and updated water heaters, ensuring comfort and efficiency year-round.
This home offers luxury, privacy, and modern amenities in one of Grand Prairie's most desirable neighborhoods. Don’t miss the chance to make this your dream home!
Listing Agent
Dave Perry Miller Real Estate Brokerage Phone: 214-522-3838 License #0550817 Listed on: 04/03/2025

Home Details
Home Type
- Single Family
Est. Annual Taxes
- $14,830
Year Built
- Built in 2007
Lot Details
- 0.3 Acre Lot
- Private Entrance
- Wood Fence
- Landscaped
- Corner Lot
- Sprinkler System
- Few Trees
- Private Yard
- Back Yard
HOA Fees
- $50 Monthly HOA Fees
Parking
- 3 Car Attached Garage
- Garage Door Opener
- Electric Gate
Home Design
- Brick Exterior Construction
- Slab Foundation
- Shingle Roof
- Composition Roof
Interior Spaces
- 4,631 Sq Ft Home
- 2-Story Property
- Open Floorplan
- Wet Bar
- Built-In Features
- Vaulted Ceiling
- Ceiling Fan
- Chandelier
- Stone Fireplace
- Fireplace Features Masonry
- Gas Fireplace
- Living Room with Fireplace
- Washer and Electric Dryer Hookup
Kitchen
- Eat-In Kitchen
- Electric Oven
- Gas Cooktop
- Microwave
- Dishwasher
- Granite Countertops
- Disposal
Flooring
- Wood
- Carpet
- Marble
- Tile
Bedrooms and Bathrooms
- 4 Bedrooms
- Walk-In Closet
- Double Vanity
Home Security
- Home Security System
- Fire and Smoke Detector
Outdoor Features
- Covered patio or porch
- Outdoor Kitchen
- Outdoor Gas Grill
- Rain Gutters
Schools
- Cora Spencer Elementary School
- Mansfield Lake Ridge High School
Utilities
- Central Heating and Cooling System
- Vented Exhaust Fan
- High Speed Internet
- Cable TV Available
Listing and Financial Details
- Legal Lot and Block 66 / A
- Assessor Parcel Number 41058410
Community Details
Overview
- Association fees include all facilities, management, ground maintenance, maintenance structure
- First Service Association
- Estates At Mira Lagos Subdivision
Recreation
- Community Playground
- Fitness Center
- Community Pool
- Park
Map
Home Values in the Area
Average Home Value in this Area
Tax History
| Year | Tax Paid | Tax Assessment Tax Assessment Total Assessment is a certain percentage of the fair market value that is determined by local assessors to be the total taxable value of land and additions on the property. | Land | Improvement |
|---|---|---|---|---|
| 2024 | $900 | $694,938 | $85,000 | $609,938 |
| 2023 | $13,606 | $782,346 | $85,000 | $697,346 |
| 2022 | $13,777 | $647,564 | $65,000 | $582,564 |
| 2021 | $13,166 | $486,719 | $65,000 | $421,719 |
| 2020 | $13,232 | $486,719 | $65,000 | $421,719 |
| 2019 | $12,562 | $498,900 | $65,000 | $433,900 |
| 2018 | $8,200 | $407,200 | $65,000 | $342,200 |
| 2017 | $11,429 | $407,200 | $65,000 | $342,200 |
| 2016 | $10,651 | $450,935 | $65,000 | $385,935 |
| 2015 | $9,802 | $345,000 | $65,000 | $280,000 |
| 2014 | $9,802 | $345,000 | $65,000 | $280,000 |
Property History
| Date | Event | Price | Change | Sq Ft Price |
|---|---|---|---|---|
| 06/11/2025 06/11/25 | Price Changed | $749,900 | -0.7% | $162 / Sq Ft |
| 05/14/2025 05/14/25 | Price Changed | $754,900 | -1.3% | $163 / Sq Ft |
| 04/03/2025 04/03/25 | For Sale | $765,000 | -- | $165 / Sq Ft |
Purchase History
| Date | Type | Sale Price | Title Company |
|---|---|---|---|
| Special Warranty Deed | -- | Fnt | |
| Warranty Deed | -- | Fnt | |
| Vendors Lien | -- | Hexter Fair Title Company |
Mortgage History
| Date | Status | Loan Amount | Loan Type |
|---|---|---|---|
| Open | $180,000 | Credit Line Revolving | |
| Closed | $236,166 | VA | |
| Closed | $277,025 | VA | |
| Closed | $280,828 | VA | |
| Previous Owner | $276,000 | Purchase Money Mortgage | |
| Previous Owner | $300,000 | Purchase Money Mortgage | |
| Previous Owner | $300,000 | Purchase Money Mortgage |
Similar Homes in the area
Source: North Texas Real Estate Information Systems (NTREIS)
MLS Number: 20885115
APN: 41058410
- 3035 Larreta
- 3036 Larreta
- 3015 England Pkwy
- 3123 Pamplona
- 3056 N Camino Lagos
- 3040 N Camino Lagos
- 7227 Tolosa
- 3024 N Camino Lagos
- 7118 Pampas Place
- 3047 Trevino
- 3127 Meseta
- 2959 Bandera
- 3048 S Camino Lagos
- 3056 S Camino Lagos
- 1206 Genesis Dr
- 3232 Lodosa
- 3148 Guadaloupe
- 2952 Bahia
- 1200 Thistle Ln
- 3155 Guadaloupe
- 3220 Paseo
- 2928 Albares
- 3208 Serpis
- 1303 Bramble Ln
- 3216 Yeltes
- 2852 Caminata
- 7080 Alcala
- 808 Hertfordshire Ln
- 7455 Tormes
- 7456 Tormes
- 1505 Parkside Dr
- 7471 Gallo
- 2755 Explorador
- 1400 N State Highway 360
- 2943 Ladoga Dr
- 2629 S Grand Peninsula Dr
- 7152 N State Hwy 360
- 2619 Cove Dr
- 2635 Villa di Lago Unit 4
- 2635 Villa di Lago
