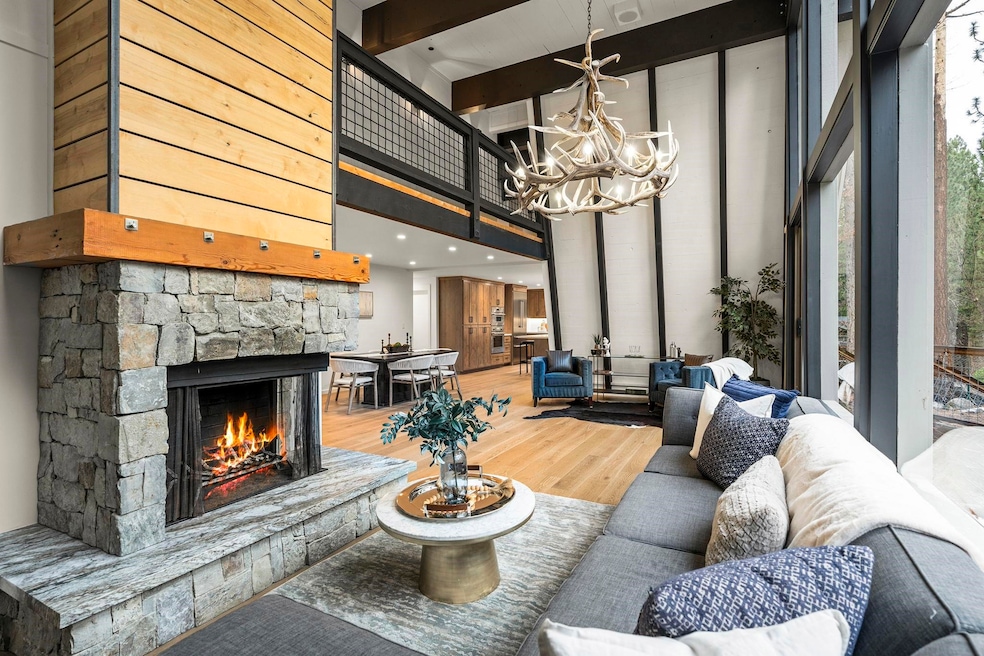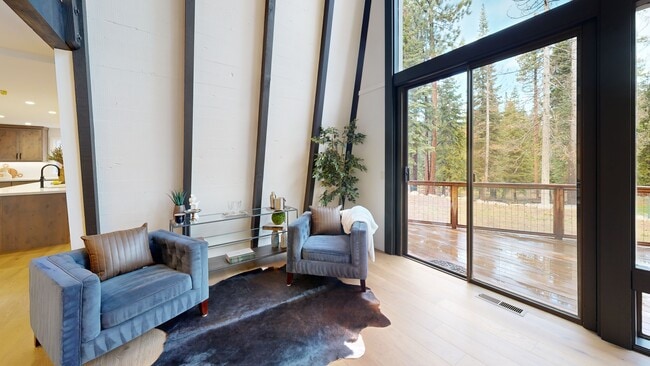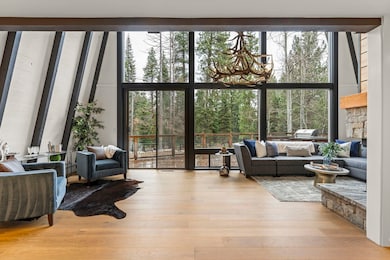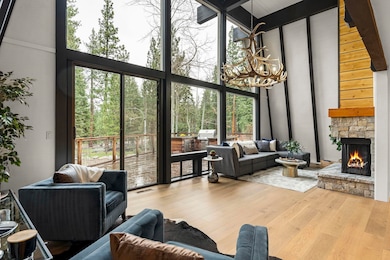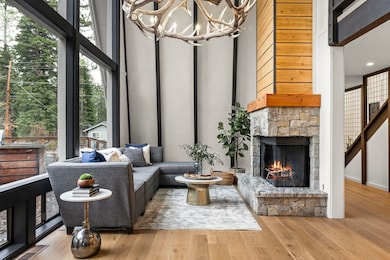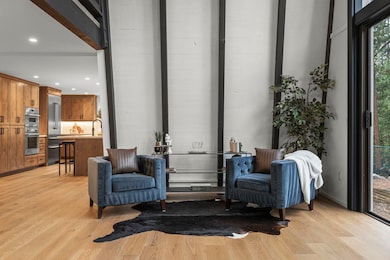
3060 Highlands Dr Tahoe City, CA 96145
Estimated payment $14,023/month
Highlights
- Hot Property
- Panoramic View
- Recreation Room
- North Tahoe School Rated A
- Living Room with Fireplace
- Wood Flooring
About This Home
This fantastic Tahoe City home has character, space, and one of the best locations around—backing to open forest and the paved trail that runs from Tahoe City to Carnelian Bay. In winter, you can ski right out your door to the cross-country trails. In summer, hop on your bike and be in town or at the lake in minutes. The sunny, open layout features an entertainer’s kitchen with Thermador appliances, quartz countertops, and a walk-in pantry. Engineered white oak floors run throughout the home, tying it all together. The living room has floor-to-ceiling windows and opens to a large deck, including an outdoor kitchen and a covered area with room for a hot tub—perfect for relaxing or entertaining. With over 3,600 square feet, the home offers two living spaces and five bedrooms, including a spacious primary suite. It’s an easy-living home for all seasons with a three-car garage, an additional driveway for RV or boat parking, a covered walkway, and a flat lot. Located in one of Tahoe City’s most desirable neighborhoods, it’s close to Palisades, Homewood, and just a short ride or drive to town. A great choice for full-time living or a weekend escape.
Home Details
Home Type
- Single Family
Est. Annual Taxes
- $22,523
Year Built
- Built in 1973
Lot Details
- 0.37 Acre Lot
- Level Lot
Parking
- 3 Car Attached Garage
Property Views
- Panoramic
- Woods
Home Design
- Gambrel Roof
Interior Spaces
- 3,687 Sq Ft Home
- 2-Story Property
- Family Room
- Living Room with Fireplace
- Recreation Room
Kitchen
- Walk-In Pantry
- Oven
- Range
- Microwave
- Dishwasher
Flooring
- Wood
- Stone
Bedrooms and Bathrooms
- 5 Bedrooms
- 5 Full Bathrooms
Laundry
- Laundry Room
- Dryer
- Washer
Outdoor Features
- Multiple Outdoor Decks
Utilities
- Heating System Uses Natural Gas
- Utility District
Community Details
- Tahoe City Community
- Greenbelt
Matterport 3D Tour
Floorplans
Map
Home Values in the Area
Average Home Value in this Area
Tax History
| Year | Tax Paid | Tax Assessment Tax Assessment Total Assessment is a certain percentage of the fair market value that is determined by local assessors to be the total taxable value of land and additions on the property. | Land | Improvement |
|---|---|---|---|---|
| 2025 | $22,523 | $2,080,800 | $312,120 | $1,768,680 |
| 2023 | $22,523 | $2,000,000 | $300,000 | $1,700,000 |
| 2022 | $12,618 | $1,091,944 | $289,073 | $802,871 |
| 2021 | $11,883 | $1,046,024 | $283,405 | $762,619 |
| 2020 | $14,785 | $1,035,300 | $280,500 | $754,800 |
| 2019 | $6,033 | $474,288 | $18,015 | $456,273 |
| 2018 | $5,569 | $464,989 | $17,662 | $447,327 |
| 2017 | $5,464 | $455,872 | $17,316 | $438,556 |
| 2016 | $5,402 | $446,934 | $16,977 | $429,957 |
| 2015 | $5,295 | $440,221 | $16,722 | $423,499 |
| 2014 | $5,010 | $431,599 | $16,395 | $415,204 |
Property History
| Date | Event | Price | List to Sale | Price per Sq Ft | Prior Sale |
|---|---|---|---|---|---|
| 11/13/2025 11/13/25 | For Sale | $2,300,000 | +126.6% | $624 / Sq Ft | |
| 06/24/2019 06/24/19 | Sold | $1,015,000 | +2.0% | $275 / Sq Ft | View Prior Sale |
| 05/05/2019 05/05/19 | Pending | -- | -- | -- | |
| 05/01/2019 05/01/19 | For Sale | $995,000 | -- | $270 / Sq Ft |
Purchase History
| Date | Type | Sale Price | Title Company |
|---|---|---|---|
| Trustee Deed | $10,000 | Lawyers Title | |
| Grant Deed | $1,015,000 | Fidelity Natl Ttl Co Of Ca | |
| Interfamily Deed Transfer | -- | None Available |
Mortgage History
| Date | Status | Loan Amount | Loan Type |
|---|---|---|---|
| Previous Owner | $1,134,500 | Commercial |
About the Listing Agent

Meet Kate Wilkins, your trusted Realtor® in Lake Tahoe.
Kate Wilkins has called Lake Tahoe home for over 20 years, drawn to its breathtaking natural surroundings and the vibrant yet laid-back lifestyle it offers. With nearly two decades of real estate expertise, Kate seamlessly serves clients on both the California and Nevada sides of the lake. She is known for her genuine, straightforward approach and commitment to building real connections with her clients.
Kate’s knowledge of
Kate's Other Listings
Source: Tahoe Sierra Board of REALTORS®
MLS Number: 20252474
APN: 093-340-010
- 190 Observation Dr
- 265 Old County Rd
- 3303 Polaris Rd
- 3200 N Lake Blvd Unit 12
- 3115 N Lake Blvd Unit 92
- 154 Skyland Way
- 3100 N Lake Blvd
- 3096 N Lake Blvd
- 3600 N North Lake Blvd Unit 82
- 3830 Forest Rd
- 3100 Panorama Dr
- 3830 Dinah Rd
- 125 Lassen Dr Unit 4
- 2755 N Lake Blvd Unit 20
- 2755 N Lake Blvd Unit 6
- 105 Edgewood Dr
- 20 Observation Dr
- 4105 N Lake Blvd
- 610 High St
- 4115 N Lake Blvd
- 1877 N Lake Blvd Unit 21
- 715 W Lake Blvd Unit The TREE HOUSE
- 451 Brassie Ave
- 300 Palisades Cir
- 224 Shoshone Way
- 940 Olympic Valley Rd
- 1 Red Wolf Lodge
- 604 Ej Brickell
- 475 Lakeshore Blvd Unit 10
- 807 Alder Ave Unit 38
- 872 Tanager St Unit 872 Tanager
- 10283 White Fir Rd Unit ID1251993P
- 807 Jeffrey Ct
- 893 Donna Dr
- 120 Country Club Dr Unit 2
- 908 Harold Dr Unit 23
- 929 Harold Dr
- 445 Country Club Dr
- 1074 War Bonnet Way Unit 1
- 959 Fairview Blvd
