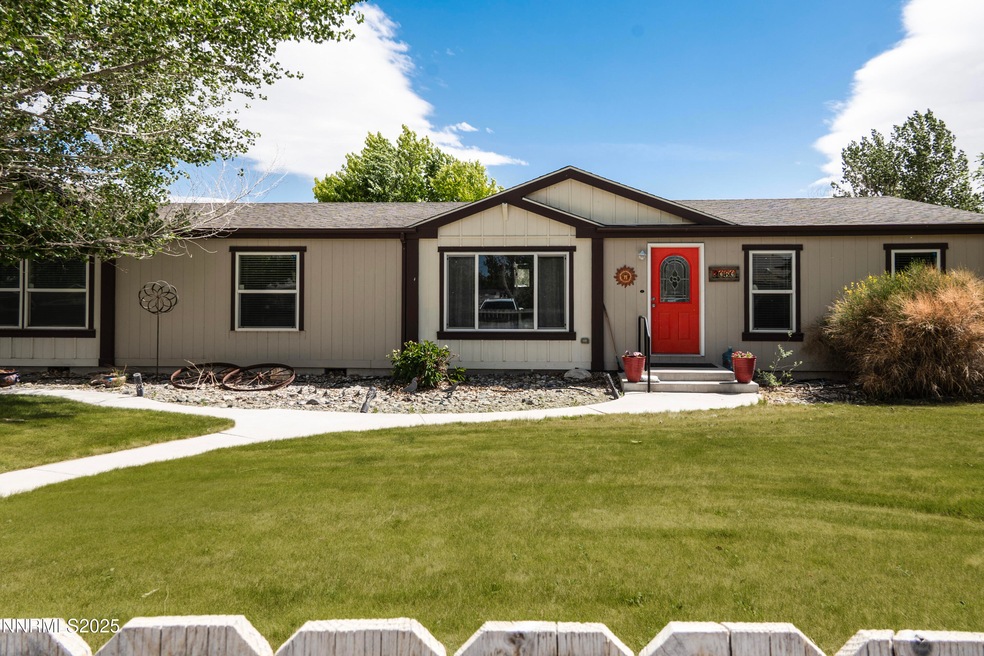
3060 Mars Ave Winnemucca, NV 89445
Estimated payment $2,444/month
Highlights
- RV Access or Parking
- Deck
- No HOA
- Mountain View
- Separate Formal Living Room
- Home Office
About This Home
Perfect for larger families, this 2,280 sq ft home sits on a full acre just minutes from town and a short walk to the elementary school—making school drop-offs and after-school activities a breeze.
With 4 bedrooms and a separate living area, there's space for everyone to spread out. The master suite offers a private retreat with a soaking tub and walk-in closet, while an additional office nook is great for homework or working from home.
The open dining area leads to a huge deck with a gazebo, ideal for family gatherings or summer dinners outside. Kids will love the big backyard, complete with grass, trees, and a poured cement fire pit area, while parents will appreciate the front and back sprinklers and low-maintenance landscaping.
Extras include; a detached garage and storage container, tons of space for an RV, ATVs, or other toys, and a safe, quiet location with plenty of room to play.
If you're looking for a family-friendly home with room to grow and play—inside and out—this one checks every box. Come see it today!
Home Details
Home Type
- Single Family
Est. Annual Taxes
- $1,539
Year Built
- Built in 2012
Lot Details
- 1.01 Acre Lot
- Back and Front Yard Fenced
- Level Lot
- Front and Back Yard Sprinklers
- Sprinklers on Timer
- Property is zoned RR-2.5
Parking
- 1 Car Detached Garage
- Parking Storage or Cabinetry
- RV Access or Parking
Property Views
- Mountain
- Desert
- Rural
- Valley
Home Design
- Shingle Roof
- Asphalt Roof
- Vinyl Siding
- Modular or Manufactured Materials
- Concrete Block And Stucco Construction
- Concrete Perimeter Foundation
- Asphalt
Interior Spaces
- 2,280 Sq Ft Home
- 1-Story Property
- Ceiling Fan
- Double Pane Windows
- Blinds
- Separate Formal Living Room
- Home Office
- Crawl Space
- Fire and Smoke Detector
Kitchen
- Gas Cooktop
- Dishwasher
- Smart Appliances
- ENERGY STAR Qualified Appliances
- Kitchen Island
Flooring
- Carpet
- Linoleum
- Laminate
Bedrooms and Bathrooms
- 4 Bedrooms
- Walk-In Closet
- 2 Full Bathrooms
- Dual Sinks
- Primary Bathroom Bathtub Only
- Primary Bathroom includes a Walk-In Shower
Laundry
- Laundry Room
- Dryer
- Washer
- Laundry Cabinets
Outdoor Features
- Courtyard
- Deck
- Fire Pit
- Gazebo
- Shed
- Storage Shed
Schools
- Grass Valley Elementary School
- French Ford Middle School
- Albert Lowry High School
Utilities
- Central Air
- Heating System Uses Natural Gas
- Natural Gas Connected
- Gas Water Heater
- Septic Tank
Community Details
- No Home Owners Association
- Star City #2 Subdivision
Listing and Financial Details
- Home warranty included in the sale of the property
- Assessor Parcel Number 13-0457-04
Map
Home Values in the Area
Average Home Value in this Area
Property History
| Date | Event | Price | Change | Sq Ft Price |
|---|---|---|---|---|
| 06/25/2025 06/25/25 | For Sale | $425,000 | -- | $186 / Sq Ft |
Similar Homes in Winnemucca, NV
Source: Northern Nevada Regional MLS
MLS Number: 250052089
- 3065 Mars Ave
- 6249 Nugget Dr
- 6295 Nugget Dr
- 4080 Golden Circle Dr
- 4120 Jupiter St
- 4140 Golden Circle Dr
- 4125 Golden Circle Dr
- 0 S Solar Dr
- 6565 Bonanza Dr
- 6305 Silver Knolls Ct
- 7255 Allen Rd
- 3510 Johnson Ln
- 10-0481-02 Mary Way
- 0 Westmoreland Rd
- 4870 Teal Ln
- 7555 Sunset Dr
- 4890 Brayton Rd
- 5320 Trousdale Cir
- 4710 W Thomas Canyon Rd
- APN 10-0451-85 Germain Dr






