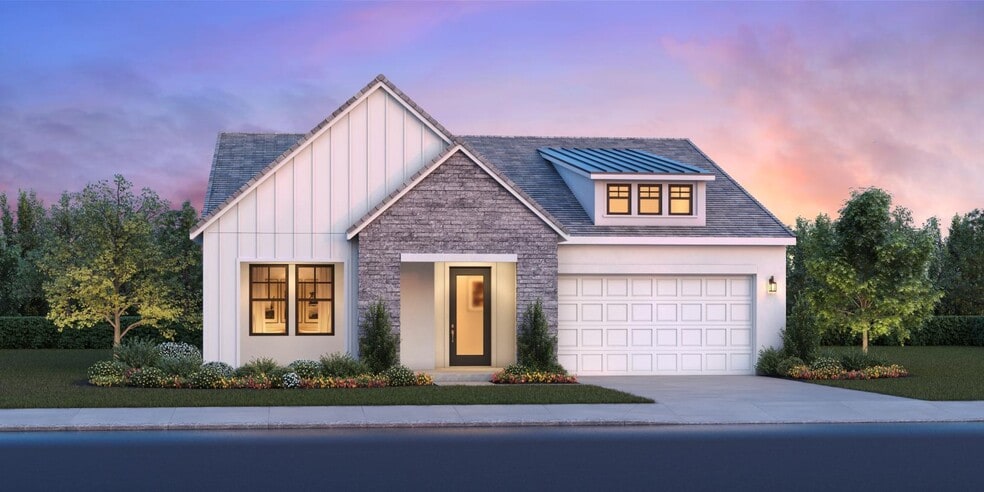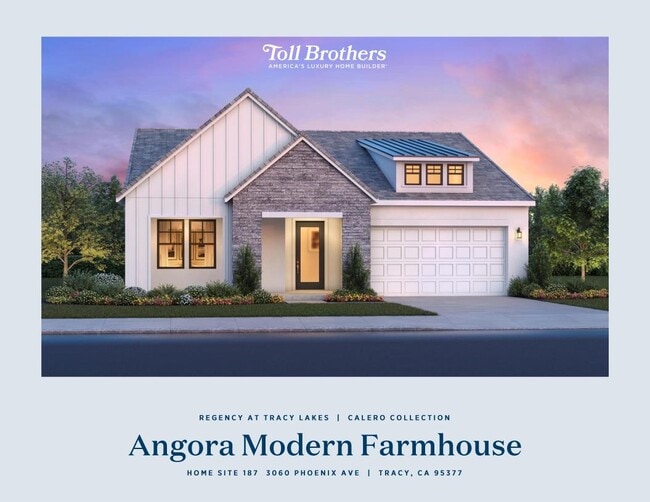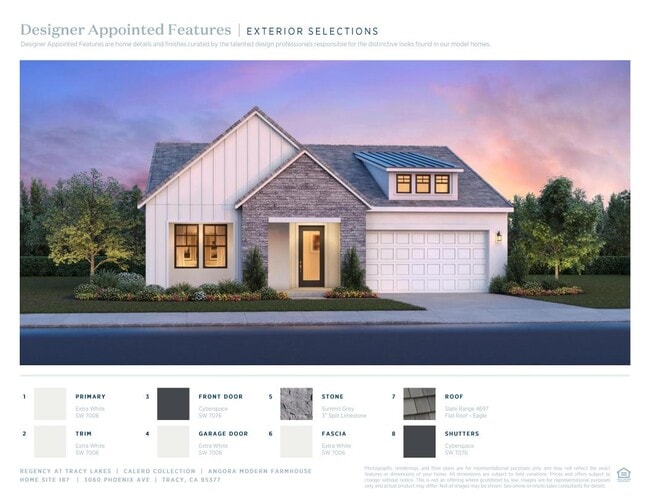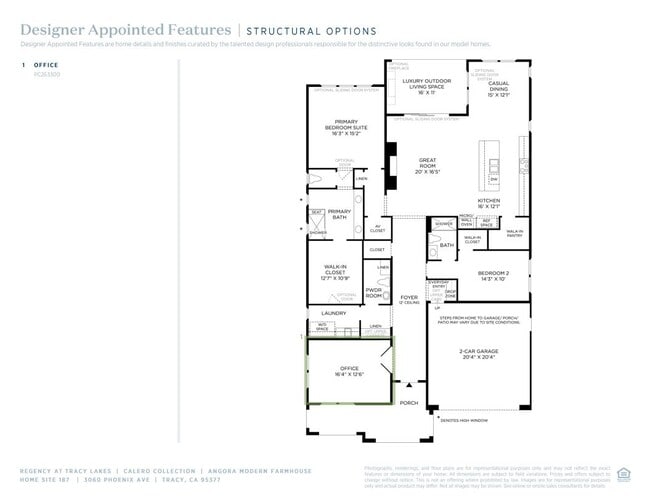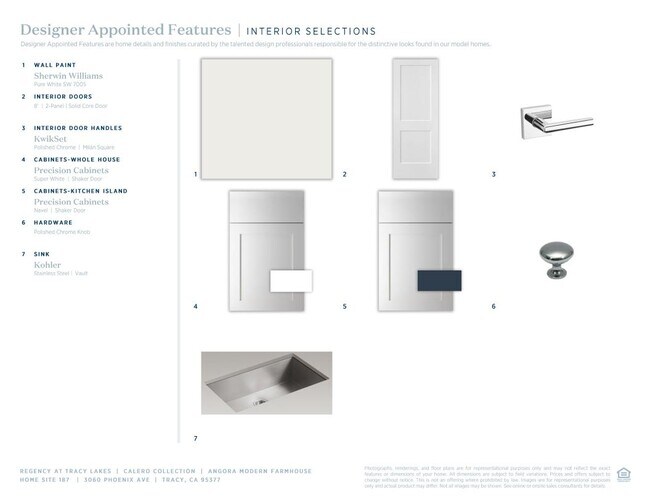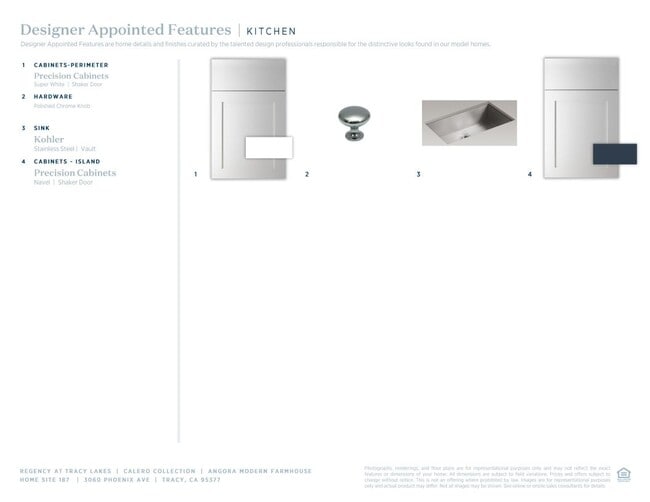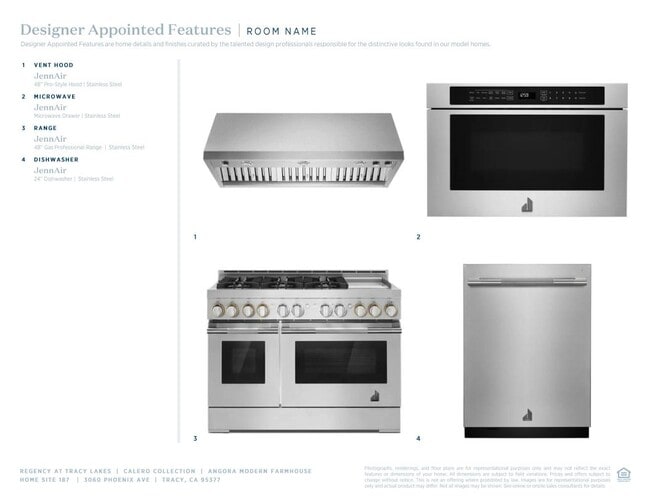3060 Phoenix Ave Tracy, CA 95377
Regency at Tracy Lakes - Calero CollectionEstimated payment $5,320/month
Highlights
- Fitness Center
- Active Adult
- Pickleball Courts
- New Construction
- Community Indoor Pool
- Community Garden
About This Home
Love everything about this home. The inviting foyer features 12-foot ceilings and sweeping views of this home's open-concept floor plan. The stylish kitchen includes upgraded JennAir stainless steel appliances, a 48 gas range, white modern shaker-style cabinets with complementing polished chrome knobs, quartz countertops, and a roomy walk-in pantry. The great room is the perfect setting for relaxation with its cozy fireplace and ample natural light. The serene primary bedroom suite is defined by an expansive walk-in closet and a spa-like primary bath featuring a dual-sink vanity, deluxe shower with seat, and a private water closet. A secluded office extends the possibilities of this home, creating plenty of space for personalization. Provide an escape for your family with the expansive outdoor living space, perfect for social gatherings. Additional highlights include thoughtfully designed interior finishes, 8-foot doors, 5 1/4 baseboards, and dual-pane Anderson windows. Disclaimer: Photos are images only and should not be relied upon to confirm applicable features.
Sales Office
| Monday - Tuesday |
10:00 AM - 5:00 PM
|
| Wednesday |
2:00 PM - 5:00 PM
|
| Thursday - Sunday |
10:00 AM - 5:00 PM
|
Home Details
Home Type
- Single Family
Parking
- 2 Car Garage
Home Design
- New Construction
Interior Spaces
- 1-Story Property
- Fireplace
- Dining Room
Bedrooms and Bathrooms
- 2 Bedrooms
Community Details
Overview
- Active Adult
Amenities
- Community Garden
- Amenity Center
Recreation
- Pickleball Courts
- Bocce Ball Court
- Fitness Center
- Community Indoor Pool
- Dog Park
- Event Lawn
- Trails
Map
About the Builder
- Regency at Tracy Lakes - Pinecrest Collection
- Regency at Tracy Lakes - Laguna Collection
- Regency at Tracy Lakes - Calero Collection
- Regency at Tracy Lakes - Echo Collection
- Ellis - Kingsley
- Ellis - Montrose
- 19843-Parcel 5 Corral Hollow Rd
- 19843-Parcel 6 Corral Hollow Rd
- Ellis - Ashbourne
- 426 Darlene Ln
- 8485 Ranch Rd
- Hillview
- Tracy Hills - Greenwood
- Tracy Hills - Crestwick
- Tracy Hills - Fairgrove
- Tracy Hills - Boulder
- Tracy Hills - Cairnway
- Tracy Hills - Rangewood
- 2840-2896 Holly Dr
- Tracy Hills - Rockingham
Ask me questions while you tour the home.

