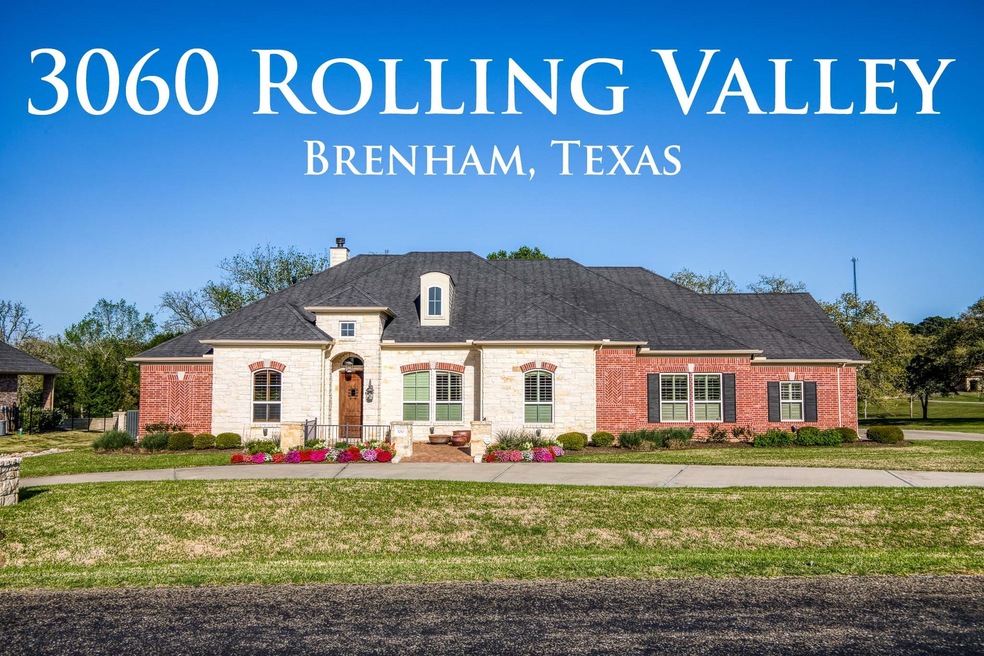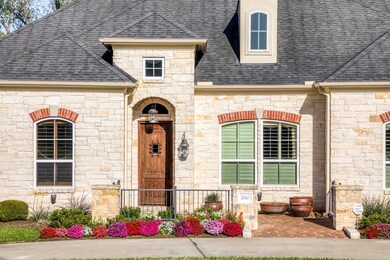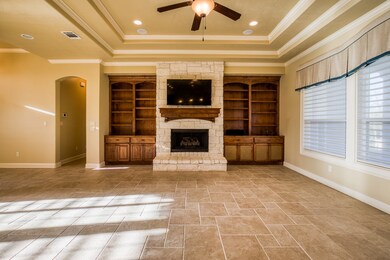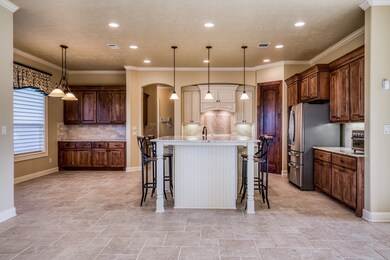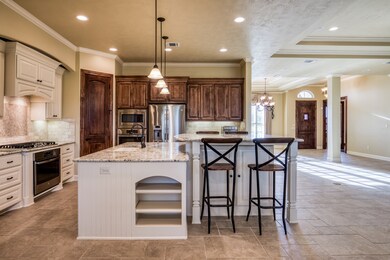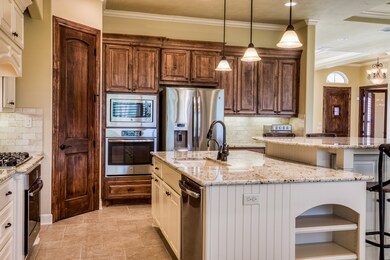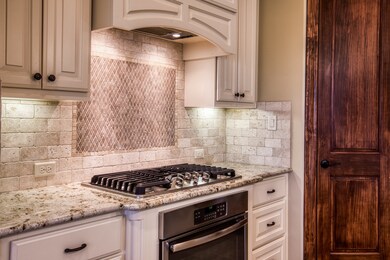
3060 Rolling Valley Ln Brenham, TX 77833
Highlights
- 2 Fireplaces
- 3 Car Attached Garage
- Central Heating and Cooling System
About This Home
As of May 2022This home, custom built by Mill Creek Homes in 2013, has it all. As soon as you walk in the front door of the house and see the open floor plan with high ceilings, formal dining room, large kitchen, breakfast room with built-ins and a beautiful view out the window, you will realize there is not much else out there like this. The primary bedroom has a private entry and a huge master bath and large walk in closet. The walk in closet also doubles as a storm shelter with concrete cinder block walls on all sides. The two downstairs bedrooms both have ensuite baths, perfect for guests and visiting family. The kitchen has a large island with seating, A+ appliances, a huge pantry, and granite countertops throughout. There is a bonus room upstairs, and the three car garage is large enough for your vehicles and a workshop as well. Outdoors, you will appreciate the concrete driveway, the outdoor kitchen, the outdoor fireplace, the large back porch, and the beautiful backyard view.
Last Agent to Sell the Property
Legend Texas Properties License #0523745 Listed on: 04/08/2022
Home Details
Home Type
- Single Family
Est. Annual Taxes
- $9,056
Year Built
- Built in 2013
Lot Details
- 1.06 Acre Lot
HOA Fees
- $13 Monthly HOA Fees
Parking
- 3 Car Attached Garage
Home Design
- Brick Exterior Construction
- Slab Foundation
- Composition Roof
- Cement Siding
- Stone Siding
Interior Spaces
- 3,716 Sq Ft Home
- 2-Story Property
- 2 Fireplaces
Kitchen
- Microwave
- Dishwasher
Bedrooms and Bathrooms
- 3 Bedrooms
Schools
- Bisd Draw Elementary School
- Brenham Junior High School
- Brenham High School
Utilities
- Central Heating and Cooling System
- Heating System Uses Gas
- Septic Tank
Community Details
- Rolling Ridge Estates Association, Phone Number (979) 836-8532
- Rolling Ridge Estates Subdivision
Ownership History
Purchase Details
Home Financials for this Owner
Home Financials are based on the most recent Mortgage that was taken out on this home.Purchase Details
Similar Homes in Brenham, TX
Home Values in the Area
Average Home Value in this Area
Purchase History
| Date | Type | Sale Price | Title Company |
|---|---|---|---|
| Deed | -- | None Listed On Document | |
| Warranty Deed | -- | None Available |
Property History
| Date | Event | Price | Change | Sq Ft Price |
|---|---|---|---|---|
| 07/14/2025 07/14/25 | Price Changed | $885,000 | -3.7% | $229 / Sq Ft |
| 06/24/2025 06/24/25 | Price Changed | $919,000 | -1.1% | $238 / Sq Ft |
| 05/29/2025 05/29/25 | For Sale | $929,000 | +4.5% | $240 / Sq Ft |
| 05/13/2022 05/13/22 | Sold | -- | -- | -- |
| 04/11/2022 04/11/22 | Pending | -- | -- | -- |
| 04/08/2022 04/08/22 | For Sale | $889,000 | +11.8% | $239 / Sq Ft |
| 07/28/2021 07/28/21 | Sold | -- | -- | -- |
| 06/28/2021 06/28/21 | Pending | -- | -- | -- |
| 06/04/2021 06/04/21 | For Sale | $795,000 | -- | $206 / Sq Ft |
Tax History Compared to Growth
Tax History
| Year | Tax Paid | Tax Assessment Tax Assessment Total Assessment is a certain percentage of the fair market value that is determined by local assessors to be the total taxable value of land and additions on the property. | Land | Improvement |
|---|---|---|---|---|
| 2024 | $10,472 | $892,770 | $68,770 | $824,000 |
| 2023 | $9,980 | $838,900 | $68,770 | $770,130 |
| 2022 | $10,243 | $754,140 | $68,770 | $685,370 |
| 2021 | $9,373 | $586,970 | $59,250 | $527,720 |
| 2020 | $8,758 | $547,020 | $59,250 | $487,770 |
| 2019 | $9,311 | $547,020 | $59,250 | $487,770 |
| 2018 | $8,924 | $524,240 | $62,820 | $461,420 |
| 2017 | $9,028 | $524,240 | $62,820 | $461,420 |
| 2016 | -- | $498,520 | $50,260 | $448,260 |
| 2015 | -- | $483,510 | $50,260 | $433,250 |
| 2014 | -- | $265,900 | $0 | $0 |
Agents Affiliated with this Home
-
Carrie Lynch

Seller's Agent in 2025
Carrie Lynch
Compass RE Texas, LLC - Houston
(281) 935-3089
47 Total Sales
-
Bradley Bevers
B
Seller's Agent in 2022
Bradley Bevers
Legend Texas Properties
(979) 830-1180
98 Total Sales
-
Lindi Braddock

Seller's Agent in 2021
Lindi Braddock
Coldwell Banker Properties Unlimited
(979) 451-4645
387 Total Sales
Map
Source: Houston Association of REALTORS®
MLS Number: 8644910
APN: 5032-000-01100
- 3273 Rolling Ridge Ln
- 2970 Spanish Oaks Dr
- 555 Wilder Crest Ln
- 1412 Lake Ridge Dr
- 60 Windy Acres Rd
- 1012 Old Vine Rd
- 1010 Old Vine Rd
- 2044 Winepress Rd
- 2037 Winepress Rd
- 1009 Old Vine Rd
- 2048 Winepress Rd
- 1418 Lake Ridge Dr
- 2035 Winepress Rd
- 2043 Winepress Rd
- 2056 Winepress Rd
- 1409 Whitney Ln
- 2058 Winepress Rd
- 2040 Muscadine Trail
- 2064 Winepress Rd
- 904 Wild Vine Pass
