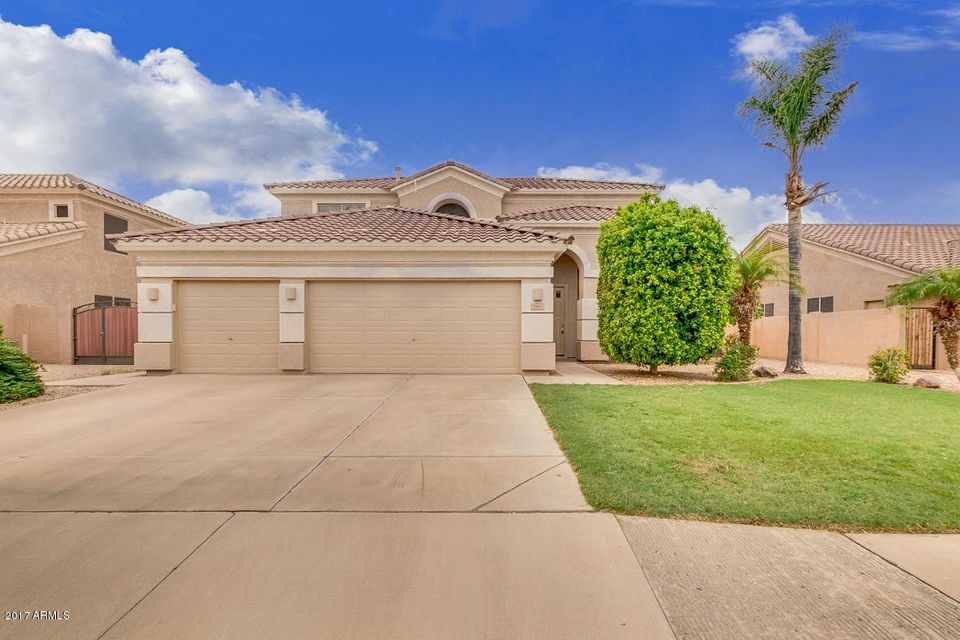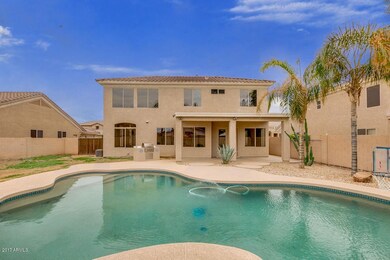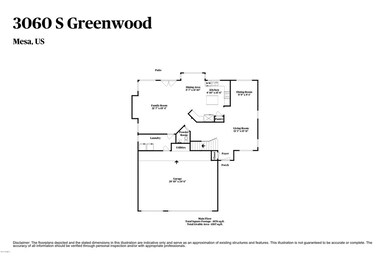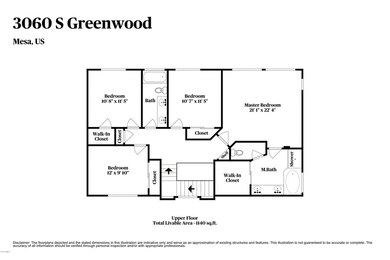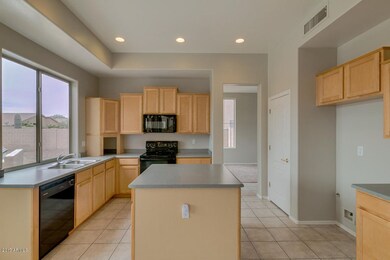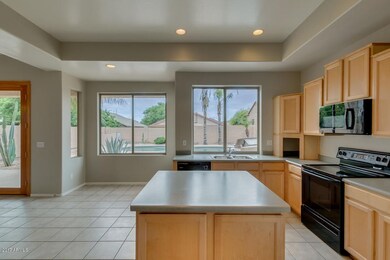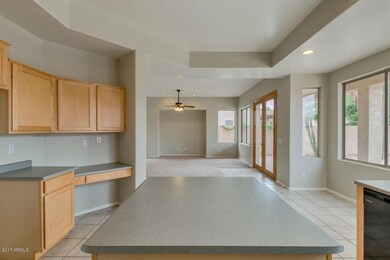
Highlights
- Private Pool
- Eat-In Kitchen
- Patio
- Boulder Creek Elementary School Rated A-
- Dual Vanity Sinks in Primary Bathroom
- Security System Owned
About This Home
As of March 2023Come see this two-story home in the well-kept Arizona Skyline Community, polished off with fresh interior and exterior paint! Enter to find tile floors throughout the living room, leading back to the family room and kitchen. Enjoy plenty of counter space in the kitchen, including a center island. A new dishwasher was installed in July 2017! Double doors in the family room lead to the backyard patio. Travel upstairs to reach the bedrooms. Master suite amenities include a walk-in closet, dual sinks, a separate tub and shower, and a private toilet room. This home is nearby 202 and Hwy 60 access. Short drive to Costco and various retailers.
Home comes with a 30-day satisfaction guarantee and one-year premium warranty. Terms and conditions apply.
Last Agent to Sell the Property
Jacqueline Moore
Opendoor Brokerage, LLC License #SA662341000 Listed on: 08/04/2017
Home Details
Home Type
- Single Family
Est. Annual Taxes
- $1,686
Year Built
- Built in 1998
Lot Details
- 8,407 Sq Ft Lot
- Block Wall Fence
- Grass Covered Lot
HOA Fees
- $33 Monthly HOA Fees
Parking
- 3 Car Garage
- Garage Door Opener
Home Design
- Wood Frame Construction
- Tile Roof
- Stucco
Interior Spaces
- 2,297 Sq Ft Home
- 2-Story Property
- Ceiling Fan
- Security System Owned
Kitchen
- Eat-In Kitchen
- Built-In Microwave
- Kitchen Island
Flooring
- Carpet
- Tile
Bedrooms and Bathrooms
- 4 Bedrooms
- Primary Bathroom is a Full Bathroom
- 2.5 Bathrooms
- Dual Vanity Sinks in Primary Bathroom
- Bathtub With Separate Shower Stall
Outdoor Features
- Private Pool
- Patio
Schools
- Boulder Creek Elementary - Mesa Middle School
- Skyline High School
Utilities
- Refrigerated Cooling System
- Heating System Uses Natural Gas
Community Details
- Association fees include ground maintenance
- Firstservice Association, Phone Number (480) 551-4300
- Built by UDC Homes
- Boulder Creek Unit 5 Subdivision
Listing and Financial Details
- Tax Lot 10
- Assessor Parcel Number 304-04-689
Ownership History
Purchase Details
Home Financials for this Owner
Home Financials are based on the most recent Mortgage that was taken out on this home.Purchase Details
Home Financials for this Owner
Home Financials are based on the most recent Mortgage that was taken out on this home.Purchase Details
Home Financials for this Owner
Home Financials are based on the most recent Mortgage that was taken out on this home.Purchase Details
Home Financials for this Owner
Home Financials are based on the most recent Mortgage that was taken out on this home.Purchase Details
Purchase Details
Home Financials for this Owner
Home Financials are based on the most recent Mortgage that was taken out on this home.Purchase Details
Home Financials for this Owner
Home Financials are based on the most recent Mortgage that was taken out on this home.Purchase Details
Purchase Details
Home Financials for this Owner
Home Financials are based on the most recent Mortgage that was taken out on this home.Similar Homes in Mesa, AZ
Home Values in the Area
Average Home Value in this Area
Purchase History
| Date | Type | Sale Price | Title Company |
|---|---|---|---|
| Warranty Deed | $590,000 | Security Title Agency | |
| Warranty Deed | $295,000 | Fidelity National Title Agen | |
| Warranty Deed | $283,000 | Fidelity National Title Agen | |
| Special Warranty Deed | $175,000 | Lawyers Title Of Arizona Inc | |
| Trustee Deed | $301,524 | Accommodation | |
| Warranty Deed | $376,500 | The Talon Group Baseline | |
| Interfamily Deed Transfer | -- | Chicago Title Insurance Co | |
| Interfamily Deed Transfer | -- | Chicago Title Insurance Co | |
| Interfamily Deed Transfer | -- | -- | |
| Warranty Deed | $158,649 | First American Title |
Mortgage History
| Date | Status | Loan Amount | Loan Type |
|---|---|---|---|
| Open | $586,220 | VA | |
| Closed | $590,000 | VA | |
| Previous Owner | $398,000 | New Conventional | |
| Previous Owner | $303,016 | FHA | |
| Previous Owner | $301,841 | FHA | |
| Previous Owner | $280,250 | New Conventional | |
| Previous Owner | $50,000 | Future Advance Clause Open End Mortgage | |
| Previous Owner | $140,000 | New Conventional | |
| Previous Owner | $85,125 | Stand Alone Second | |
| Previous Owner | $75,300 | Credit Line Revolving | |
| Previous Owner | $301,200 | New Conventional | |
| Previous Owner | $50,000 | Credit Line Revolving | |
| Previous Owner | $237,600 | New Conventional | |
| Previous Owner | $29,000 | Credit Line Revolving | |
| Previous Owner | $150,700 | New Conventional |
Property History
| Date | Event | Price | Change | Sq Ft Price |
|---|---|---|---|---|
| 03/23/2023 03/23/23 | Sold | $590,000 | -12.6% | $257 / Sq Ft |
| 02/05/2023 02/05/23 | Pending | -- | -- | -- |
| 11/30/2022 11/30/22 | For Sale | $675,000 | +128.8% | $294 / Sq Ft |
| 09/11/2017 09/11/17 | Sold | $295,000 | -- | $128 / Sq Ft |
| 08/15/2017 08/15/17 | Pending | -- | -- | -- |
Tax History Compared to Growth
Tax History
| Year | Tax Paid | Tax Assessment Tax Assessment Total Assessment is a certain percentage of the fair market value that is determined by local assessors to be the total taxable value of land and additions on the property. | Land | Improvement |
|---|---|---|---|---|
| 2025 | $1,815 | $25,493 | -- | -- |
| 2024 | $1,832 | $24,279 | -- | -- |
| 2023 | $1,832 | $40,020 | $8,000 | $32,020 |
| 2022 | $1,787 | $30,000 | $6,000 | $24,000 |
| 2021 | $1,936 | $28,670 | $5,730 | $22,940 |
| 2020 | $1,902 | $26,100 | $5,220 | $20,880 |
| 2019 | $1,763 | $24,360 | $4,870 | $19,490 |
| 2018 | $1,678 | $22,820 | $4,560 | $18,260 |
| 2017 | $1,626 | $21,880 | $4,370 | $17,510 |
| 2016 | $1,678 | $21,470 | $4,290 | $17,180 |
| 2015 | $1,546 | $20,930 | $4,180 | $16,750 |
Agents Affiliated with this Home
-
Stephanie Blanco

Seller's Agent in 2023
Stephanie Blanco
Keller Williams Legacy One Realty
(520) 560-1861
363 Total Sales
-
Tamara Nelson

Buyer's Agent in 2023
Tamara Nelson
Realty One Group
(623) 606-0574
15 Total Sales
-
J
Seller's Agent in 2017
Jacqueline Moore
Opendoor Brokerage, LLC
-
Eric Saul

Buyer's Agent in 2017
Eric Saul
Your Home and Future, LLC
(480) 241-1893
95 Total Sales
Map
Source: Arizona Regional Multiple Listing Service (ARMLS)
MLS Number: 5643021
APN: 304-04-689
- 7846 E Portobello Ave
- 7624 E Plata Ave
- 8014 E Plata Ave
- 7530 E Plata Ave
- 7512 E Peralta Ave
- 7454 E Peralta Ave
- 3338 S Piedra Cir
- 7454 E Plata Ave
- 8128 E Paloma Ave
- 7437 E Posada Ave
- 8142 E Plata Ave
- 8141 E Paloma Ave
- 8152 E Paloma Ave
- 7842 E Navarro Ave
- 3309 S Lily
- 8153 Paloma Ave
- 3309 Lily
- 8153 E Paloma Ave
- 8163 E Posada Ave
- 8112 E Olla Ave Unit 3
