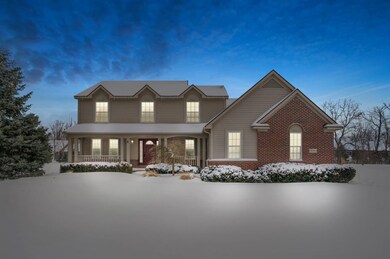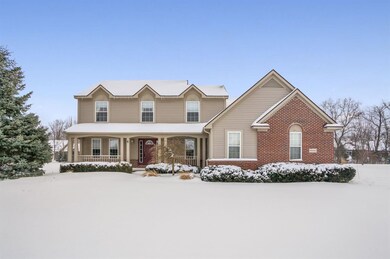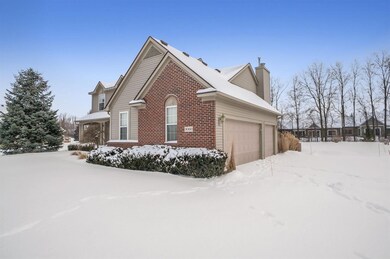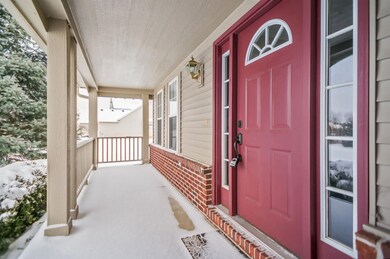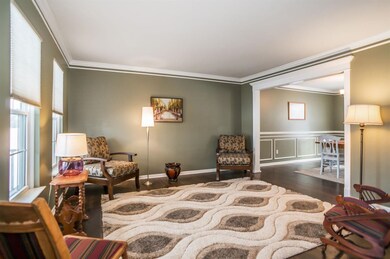
3060 Sandhill Dr Unit 7 Dexter, MI 48130
Dexter Township NeighborhoodHighlights
- Colonial Architecture
- Recreation Room
- Wood Flooring
- Creekside Intermediate School Rated A-
- Vaulted Ceiling
- Breakfast Area or Nook
About This Home
As of March 2019Enjoy summer evenings on the spacious patio overlooking the generous backyard or take in the western sunsets from the fabulous front porch! A short walk to the new Border to Border Trail via the new Island Hills trail/sidewalk to Westridge, then to Dexter's downtown or head north to Hudson Mills on foot or by bike! New paint and loaded with updates this makes for an easy turn key move! When you enter the foyer new durable Pergo style wood floors greet your feet and lead you to the spacious maple kitchen with, island and nook. Just beyond, the most fabulous family room awaits with a cozy fireplace and volume ceilings... perfect for entertaining or curling up to read a good book! Master suite features cathedral ceilings with walk-in closet and spacious master bath. One of the best lots in th the sub so don't miss it! Be sure to watch the narrated video tour!, Primary Bath, Rec Room: Space
Last Buyer's Agent
Kari Newman
The Charles Reinhart Company License #6501318228
Home Details
Home Type
- Single Family
Est. Annual Taxes
- $6,235
Year Built
- Built in 2003
Lot Details
- 1 Acre Lot
- Property fronts a private road
- Sprinkler System
HOA Fees
- $33 Monthly HOA Fees
Parking
- 3 Car Attached Garage
- Garage Door Opener
Home Design
- Colonial Architecture
- Brick Exterior Construction
- Vinyl Siding
Interior Spaces
- 2,036 Sq Ft Home
- 2-Story Property
- Vaulted Ceiling
- Ceiling Fan
- Gas Log Fireplace
- Window Treatments
- Living Room
- Dining Area
- Recreation Room
Kitchen
- Breakfast Area or Nook
- Eat-In Kitchen
- Oven
- Range
- Microwave
- Dishwasher
Flooring
- Wood
- Carpet
- Vinyl
Bedrooms and Bathrooms
- 4 Bedrooms
Laundry
- Laundry on main level
- Dryer
- Washer
Basement
- Basement Fills Entire Space Under The House
- Sump Pump
Outdoor Features
- Patio
- Porch
Utilities
- Forced Air Heating and Cooling System
- Heating System Uses Natural Gas
- Well
- Water Softener is Owned
- Septic System
- Cable TV Available
Ownership History
Purchase Details
Home Financials for this Owner
Home Financials are based on the most recent Mortgage that was taken out on this home.Purchase Details
Home Financials for this Owner
Home Financials are based on the most recent Mortgage that was taken out on this home.Purchase Details
Home Financials for this Owner
Home Financials are based on the most recent Mortgage that was taken out on this home.Purchase Details
Home Financials for this Owner
Home Financials are based on the most recent Mortgage that was taken out on this home.Purchase Details
Home Financials for this Owner
Home Financials are based on the most recent Mortgage that was taken out on this home.Purchase Details
Home Financials for this Owner
Home Financials are based on the most recent Mortgage that was taken out on this home.Map
Similar Homes in Dexter, MI
Home Values in the Area
Average Home Value in this Area
Purchase History
| Date | Type | Sale Price | Title Company |
|---|---|---|---|
| Warranty Deed | $380,000 | American Title Co Of Washten | |
| Warranty Deed | $375,000 | None Available | |
| Interfamily Deed Transfer | -- | None Available | |
| Interfamily Deed Transfer | -- | Service Link | |
| Warranty Deed | $298,000 | Metropolitan Title Company | |
| Warranty Deed | $273,900 | -- |
Mortgage History
| Date | Status | Loan Amount | Loan Type |
|---|---|---|---|
| Open | $339,500 | New Conventional | |
| Closed | $342,000 | New Conventional | |
| Previous Owner | $356,250 | New Conventional | |
| Previous Owner | $182,500 | New Conventional | |
| Previous Owner | $235,588 | New Conventional | |
| Previous Owner | $238,400 | Unknown | |
| Previous Owner | $29,600 | Credit Line Revolving | |
| Previous Owner | $229,450 | Purchase Money Mortgage |
Property History
| Date | Event | Price | Change | Sq Ft Price |
|---|---|---|---|---|
| 03/04/2019 03/04/19 | Sold | $380,000 | 0.0% | $187 / Sq Ft |
| 02/27/2019 02/27/19 | Pending | -- | -- | -- |
| 01/31/2019 01/31/19 | For Sale | $379,900 | +1.3% | $187 / Sq Ft |
| 05/25/2016 05/25/16 | Sold | $375,000 | -2.6% | $160 / Sq Ft |
| 04/18/2016 04/18/16 | Pending | -- | -- | -- |
| 04/14/2016 04/14/16 | For Sale | $385,000 | -- | $165 / Sq Ft |
Tax History
| Year | Tax Paid | Tax Assessment Tax Assessment Total Assessment is a certain percentage of the fair market value that is determined by local assessors to be the total taxable value of land and additions on the property. | Land | Improvement |
|---|---|---|---|---|
| 2024 | $2,148 | $269,700 | $0 | $0 |
| 2023 | $2,046 | $201,800 | $0 | $0 |
| 2022 | $7,011 | $186,400 | $0 | $0 |
| 2021 | $6,997 | $187,800 | $0 | $0 |
| 2020 | $6,981 | $187,100 | $0 | $0 |
| 2019 | $6,324 | $173,300 | $173,300 | $0 |
| 2018 | $6,235 | $165,800 | $25,000 | $140,800 |
| 2017 | $6,065 | $165,800 | $0 | $0 |
| 2016 | $1,433 | $134,856 | $0 | $0 |
| 2015 | -- | $134,453 | $0 | $0 |
| 2014 | -- | $130,252 | $0 | $0 |
| 2013 | -- | $130,252 | $0 | $0 |
Source: Southwestern Michigan Association of REALTORS®
MLS Number: 49735
APN: 04-36-415-007
- 8473 Parkridge Dr Unit 146
- 2815 Sandhill Dr Unit 28
- 4384 Dexter Pinckney Rd
- 8180 Main St Unit 202
- 8180 Main St Unit 303
- 8180 Main St Unit 401
- 8180 Main St Unit 204
- 8180 Main St Unit 402
- 8180 Main St Unit 301
- 8180 Main St Unit 102
- 8180 Main St Unit 304
- 8180 Main St Unit 201
- 8180 Main St Unit 101
- 0 Alpine
- 3224 Alpine St
- 637 Woodland Dr
- 633 Woodland Dr
- 621 Woodland Dr
- 622 Boardwalk Ln
- 7917 Grand St

