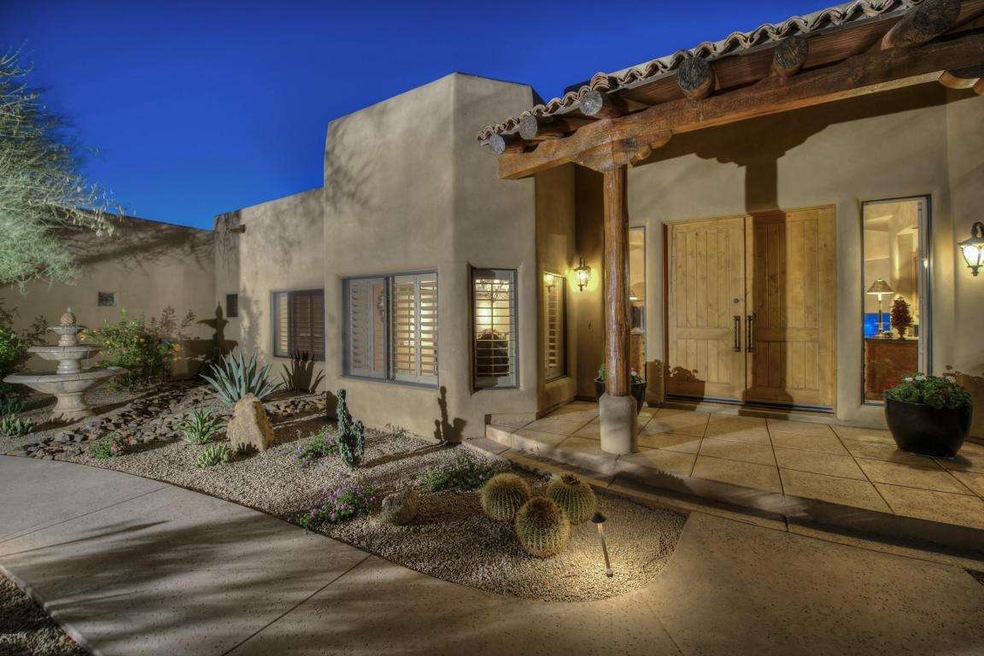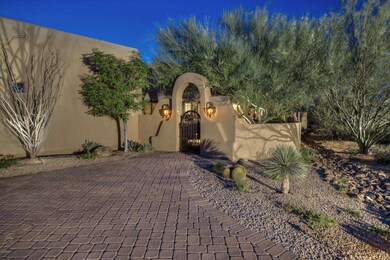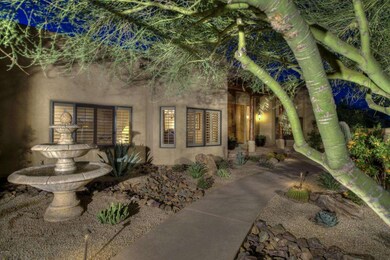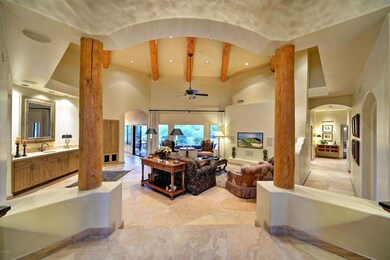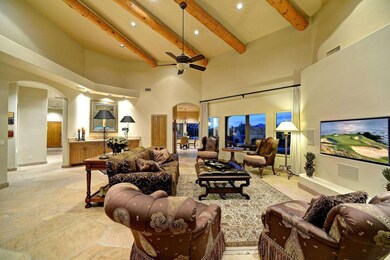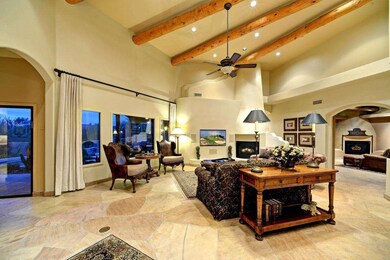
30600 N Pima Rd Unit 32 Scottsdale, AZ 85266
Boulders NeighborhoodHighlights
- Gated with Attendant
- Play Pool
- Clubhouse
- Lone Mountain Elementary School Rated A-
- City Lights View
- Fireplace in Primary Bedroom
About This Home
As of February 2022Welcome to this special home set on an elevated, quiet and very private 1.3 acre lot with views of Lone Mountain, Pinnacle Peak, and Black Mountain in GUARD-GATED SINCUIDADOS. Pavered drive with a courtyard entry creates a true sense of arrival. Custom iron gate and soothing fountain amidst new natural landscaping envelop the whole home. A grand front door opens to a spacious great room with 21 ft. ceilings, wet bar and fireplace. Wood ceilings, niches, rich fabrics, walls in warm, inviting hues give the home its territorial feel. Perfectly scaled living spaces open to patio areas. Home includes a chefs kitchen, dining room, family room/office with fireplace, great room, 3 bedrooms including master with fireplace plus an exercise room. Entertainer's patio and pool with built-in waterfall, BBQ, double cooktop, and kiva style fireplace for those gorgeous N. Scottsdale winter nights. The perfect setting to enjoy Arizona's outdoor lifestyle.
Last Agent to Sell the Property
Realty Executives License #SA549142000 Listed on: 09/21/2015

Last Buyer's Agent
Steven Jones
Coldwell Banker Realty License #SA638837000
Home Details
Home Type
- Single Family
Est. Annual Taxes
- $4,280
Year Built
- Built in 2000
Lot Details
- 1.34 Acre Lot
- Private Streets
- Desert faces the front and back of the property
- Block Wall Fence
- Front and Back Yard Sprinklers
- Sprinklers on Timer
- Private Yard
HOA Fees
- $175 Monthly HOA Fees
Parking
- 3 Car Direct Access Garage
- Side or Rear Entrance to Parking
- Garage Door Opener
Property Views
- City Lights
- Mountain
Home Design
- Wood Frame Construction
- Tile Roof
- Built-Up Roof
- Foam Roof
- Stucco
Interior Spaces
- 4,241 Sq Ft Home
- 1-Story Property
- Wet Bar
- Central Vacuum
- Ceiling height of 9 feet or more
- Ceiling Fan
- Gas Fireplace
- Double Pane Windows
- Solar Screens
- Family Room with Fireplace
- 3 Fireplaces
- Living Room with Fireplace
Kitchen
- Eat-In Kitchen
- Gas Cooktop
- Built-In Microwave
- Kitchen Island
- Granite Countertops
Flooring
- Carpet
- Stone
Bedrooms and Bathrooms
- 3 Bedrooms
- Fireplace in Primary Bedroom
- Primary Bathroom is a Full Bathroom
- 3.5 Bathrooms
- Dual Vanity Sinks in Primary Bathroom
- Low Flow Plumbing Fixtures
- Hydromassage or Jetted Bathtub
- Bathtub With Separate Shower Stall
Home Security
- Security System Owned
- Fire Sprinkler System
Outdoor Features
- Play Pool
- Covered patio or porch
- Outdoor Fireplace
- Built-In Barbecue
Schools
- Lone Mountain Elementary School
- Sonoran Trails Middle School
- Cactus Shadows High School
Utilities
- Refrigerated Cooling System
- Zoned Heating
- Heating System Uses Natural Gas
- Water Filtration System
- Water Softener
- High Speed Internet
- Cable TV Available
Listing and Financial Details
- Tax Lot 32
- Assessor Parcel Number 216-65-043
Community Details
Overview
- Association fees include cable TV, ground maintenance, street maintenance
- 1St Service Res. Association, Phone Number (480) 551-4300
- Built by custom
- Sincuidados Subdivision
Amenities
- Clubhouse
- Recreation Room
Recreation
- Tennis Courts
- Bike Trail
Security
- Gated with Attendant
Ownership History
Purchase Details
Home Financials for this Owner
Home Financials are based on the most recent Mortgage that was taken out on this home.Purchase Details
Home Financials for this Owner
Home Financials are based on the most recent Mortgage that was taken out on this home.Purchase Details
Home Financials for this Owner
Home Financials are based on the most recent Mortgage that was taken out on this home.Purchase Details
Purchase Details
Purchase Details
Purchase Details
Purchase Details
Similar Homes in the area
Home Values in the Area
Average Home Value in this Area
Purchase History
| Date | Type | Sale Price | Title Company |
|---|---|---|---|
| Warranty Deed | $1,575,000 | First American Title | |
| Cash Sale Deed | $970,000 | Stewart Title | |
| Warranty Deed | $995,000 | Equity Title Agency Inc | |
| Interfamily Deed Transfer | -- | None Available | |
| Interfamily Deed Transfer | -- | None Available | |
| Cash Sale Deed | $110,000 | Security Title Agency | |
| Interfamily Deed Transfer | -- | Lawyers Title | |
| Cash Sale Deed | $90,000 | Lawyers Title |
Mortgage History
| Date | Status | Loan Amount | Loan Type |
|---|---|---|---|
| Open | $1,417,343 | New Conventional | |
| Previous Owner | $500,000 | New Conventional | |
| Previous Owner | $233,000 | New Conventional | |
| Previous Owner | $261,000 | Unknown |
Property History
| Date | Event | Price | Change | Sq Ft Price |
|---|---|---|---|---|
| 02/14/2022 02/14/22 | Sold | $1,575,000 | -1.6% | $371 / Sq Ft |
| 01/12/2022 01/12/22 | Pending | -- | -- | -- |
| 11/19/2021 11/19/21 | For Sale | $1,600,000 | +64.9% | $377 / Sq Ft |
| 12/21/2015 12/21/15 | Sold | $970,000 | -2.8% | $229 / Sq Ft |
| 11/25/2015 11/25/15 | Pending | -- | -- | -- |
| 09/21/2015 09/21/15 | For Sale | $998,000 | +0.3% | $235 / Sq Ft |
| 11/12/2013 11/12/13 | Sold | $995,000 | -6.0% | $235 / Sq Ft |
| 10/08/2013 10/08/13 | Pending | -- | -- | -- |
| 10/08/2013 10/08/13 | Price Changed | $1,059,000 | -6.3% | $250 / Sq Ft |
| 09/30/2013 09/30/13 | For Sale | $1,130,000 | -- | $266 / Sq Ft |
Tax History Compared to Growth
Tax History
| Year | Tax Paid | Tax Assessment Tax Assessment Total Assessment is a certain percentage of the fair market value that is determined by local assessors to be the total taxable value of land and additions on the property. | Land | Improvement |
|---|---|---|---|---|
| 2025 | $3,239 | $69,375 | -- | -- |
| 2024 | $4,630 | $66,071 | -- | -- |
| 2023 | $4,630 | $113,310 | $22,660 | $90,650 |
| 2022 | $4,469 | $88,130 | $17,620 | $70,510 |
| 2021 | $5,729 | $85,550 | $17,110 | $68,440 |
| 2020 | $5,721 | $82,830 | $16,560 | $66,270 |
| 2019 | $5,577 | $82,610 | $16,520 | $66,090 |
| 2018 | $5,424 | $81,070 | $16,210 | $64,860 |
| 2017 | $5,223 | $79,630 | $15,920 | $63,710 |
| 2016 | $5,200 | $79,330 | $15,860 | $63,470 |
| 2015 | $4,280 | $74,030 | $14,800 | $59,230 |
Agents Affiliated with this Home
-

Seller's Agent in 2022
Steven Jones
Coldwell Banker Realty
-
Ruth Lefebvre
R
Buyer's Agent in 2022
Ruth Lefebvre
HomeSmart
(602) 321-7894
1 in this area
10 Total Sales
-
Susan Levy

Seller's Agent in 2015
Susan Levy
Realty Executives
(602) 791-8124
15 Total Sales
-
J
Seller's Agent in 2013
Jeffrey McCarthy
Realty Executives
-
J
Seller Co-Listing Agent in 2013
Janice McCarthy
Realty Executives
Map
Source: Arizona Regional Multiple Listing Service (ARMLS)
MLS Number: 5337482
APN: 216-65-043
- 30600 N Pima Rd Unit 81
- 30600 N Pima Rd Unit 89
- 30600 N Pima Rd Unit 49
- 30600 N Pima Rd Unit 24
- 30600 N Pima Rd Unit 63
- 8400 E Dixileta Dr Unit 153
- 8300 E Lone Mountain Rd
- 31602 N Black Cross Rd Unit 19
- 8300 E Dixileta Dr Unit 306
- 8300 E Dixileta Dr Unit 281
- 8300 E Dixileta Dr Unit 253
- 30401 N 78th St Unit 89
- 8512 E Artisan Pass -- Unit 128
- 8755 E Dixileta Dr
- 8328 E Whisper Rock Trail
- 29991 N 78th Place
- 8614 E Artisan Pass Unit 125
- 8505 E Morning Vista Rd
- 7723 E Visao Dr
- 7728 E Mary Sharon Dr
