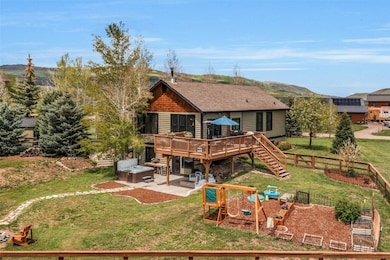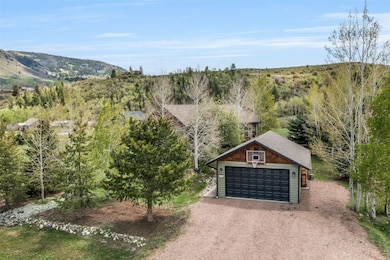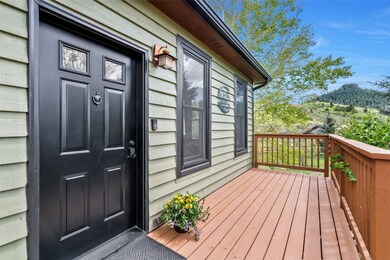30600 Ormega Way Oak Creek, CO 80467
Estimated payment $8,731/month
Highlights
- Spa
- RV Access or Parking
- Lake View
- Soroco Middle School Rated 10
- Primary Bedroom Suite
- Quartz Countertops
About This Home
Live the mountain lifestyle in this beautifully renovated 5-bedroom, 3-bath, 2 car garage home, with 2,592 square feet of stylish, move-in-ready space! Thoughtfully updated throughout, it features new Renewal by Andersen windows and exterior doors, fresh interior and exterior paint, and new flooring throughout. At the heart of the home is a stunning new kitchen with a rich walnut island, induction stove, vent hood, and abundant cabinet and island storage—perfect for family meals and entertaining. All three full bathrooms are luxuriously renovated, featuring marble countertops, beautiful flooring and new vanities. Need extra space? The lower level includes a second living area and home gym area that walks out to a fenced, half-acre paradise. Enjoy the garden, trampoline, hot tub, or fire pit, this yard has it all! A lower covered patio and two upper decks showcase incredible views of Youngs Peak and the new Stagecoach Mountain Ski Area. Outdoor lovers will appreciate the two-car garage, expanded driveway with trailer parking area, Tuff Shed for gear, and firewood storage. Ormega Way is just steps from hiking and biking trails, and minutes from Stagecoach Lake for paddleboarding, fishing, and boating. Only 24 miles from Steamboat Springs this fully renovated home is not to be missed.
Last Listed By
The Group Real Estate, LLC Brokerage Phone: (970) 870-8800 License #FA100070477 Listed on: 05/31/2025
Property Details
Home Type
- Modular Prefabricated Home
Est. Annual Taxes
- $3,944
Year Built
- Built in 2002
Lot Details
- 0.51 Acre Lot
- Landscaped
- Many Trees
HOA Fees
- $10 Monthly HOA Fees
Parking
- 2 Car Detached Garage
- RV Access or Parking
- Deeded Parking
Property Views
- Lake
- Mountain
Home Design
- Asphalt Roof
Interior Spaces
- 2,592 Sq Ft Home
- 2-Story Property
- Ceiling Fan
- Wood Burning Fireplace
- Family Room
- Dining Room
- Home Gym
Kitchen
- Eat-In Kitchen
- Oven
- Range with Range Hood
- Dishwasher
- Kitchen Island
- Quartz Countertops
- Disposal
Flooring
- Carpet
- Luxury Vinyl Tile
Bedrooms and Bathrooms
- 5 Bedrooms
- Primary Bedroom Suite
- 3 Full Bathrooms
Laundry
- Laundry in unit
- Washer Hookup
Finished Basement
- Heated Basement
- Walk-Out Basement
- Exterior Basement Entry
Outdoor Features
- Spa
- Shed
Schools
- South Routt Elementary School
- Soroco Middle School
- Soroco High School
Utilities
- Heating System Uses Propane
- Radiant Heating System
- Propane
- High Speed Internet
Listing and Financial Details
- Exclusions: No,Shelves in garage, Washer, dryer, Piano, Ice Chest, Antique dresser in basement bedroom, Deep freezer in garage, Patio furniture & Adirondack chairs, Grills, Massage Chair, TV and associated wall mount.
- Assessor Parcel Number R0355599
Community Details
Overview
- Meadowgreen At Stagecoach Subdivision
Recreation
- Trails
Pet Policy
- Pets Allowed
Map
Home Values in the Area
Average Home Value in this Area
Tax History
| Year | Tax Paid | Tax Assessment Tax Assessment Total Assessment is a certain percentage of the fair market value that is determined by local assessors to be the total taxable value of land and additions on the property. | Land | Improvement |
|---|---|---|---|---|
| 2024 | $3,944 | $45,120 | $6,500 | $38,620 |
| 2023 | $3,944 | $45,120 | $6,500 | $38,620 |
| 2022 | $3,612 | $36,990 | $4,520 | $32,470 |
| 2021 | $3,674 | $38,050 | $4,650 | $33,400 |
| 2020 | $3,041 | $30,730 | $4,650 | $26,080 |
| 2019 | $2,867 | $30,730 | $0 | $0 |
| 2018 | $2,480 | $24,850 | $0 | $0 |
| 2017 | $2,318 | $24,850 | $0 | $0 |
| 2016 | $2,009 | $21,190 | $1,990 | $19,200 |
| 2015 | $1,929 | $21,190 | $1,990 | $19,200 |
| 2014 | $1,490 | $16,200 | $2,670 | $13,530 |
| 2012 | -- | $18,130 | $3,140 | $14,990 |
Property History
| Date | Event | Price | Change | Sq Ft Price |
|---|---|---|---|---|
| 05/31/2025 05/31/25 | For Sale | $1,495,000 | +169.4% | $577 / Sq Ft |
| 06/30/2020 06/30/20 | Sold | $555,000 | 0.0% | $214 / Sq Ft |
| 05/31/2020 05/31/20 | Pending | -- | -- | -- |
| 05/27/2020 05/27/20 | For Sale | $555,000 | +23.3% | $214 / Sq Ft |
| 08/30/2017 08/30/17 | Sold | $450,000 | 0.0% | $174 / Sq Ft |
| 07/31/2017 07/31/17 | Pending | -- | -- | -- |
| 05/03/2017 05/03/17 | For Sale | $450,000 | -- | $174 / Sq Ft |
Purchase History
| Date | Type | Sale Price | Title Company |
|---|---|---|---|
| Special Warranty Deed | -- | None Listed On Document | |
| Warranty Deed | $555,000 | Heritage Title Company | |
| Warranty Deed | $450,000 | Heritage Title Company |
Mortgage History
| Date | Status | Loan Amount | Loan Type |
|---|---|---|---|
| Previous Owner | $444,000 | New Conventional | |
| Previous Owner | $355,000 | New Conventional | |
| Previous Owner | $360,000 | New Conventional | |
| Previous Owner | $263,300 | New Conventional | |
| Previous Owner | $40,000 | Credit Line Revolving | |
| Previous Owner | $275,000 | New Conventional | |
| Previous Owner | $75,000 | Unknown |
Source: Summit MLS
MLS Number: S1059332
APN: R0355599
- 23585 Stagehorn Trail
- 23525 Stagehorn Trail
- 30610 Reinsman Ct
- 30520 Ormega Way
- 23615 Waybills Ct
- 23800 County Road 16 Unit 204
- 23800 County Road 16 Unit 306 Wagon Wheel Con
- TBD Young Creek Way
- 30620 Relay Ct
- 30610 Relay Ct
- 23430 Postrider Trail
- 30350 Hostler Dr
- 23395 Stageline Ave
- 23385 Stageline Ave
- 23395 Postrider Trail
- 30345 Coyote Run Ct
- 30311 County Road 16 Unit 105
- 30225 Coyote Run Ct
- 29950 Rock Point Trail
- 29875 Rock Point Trail







