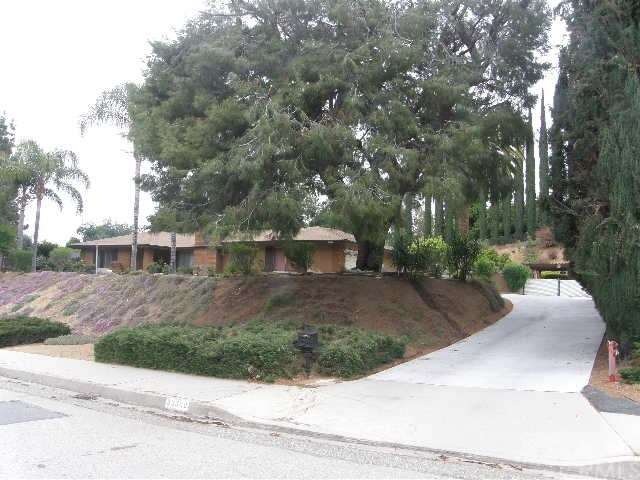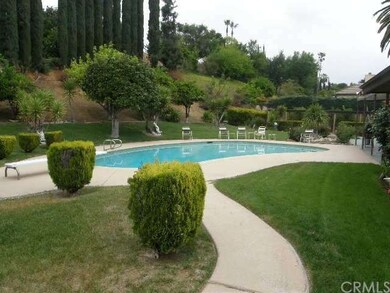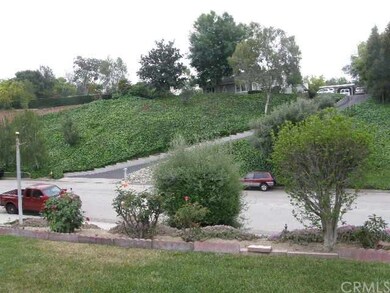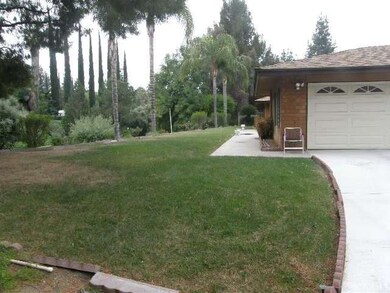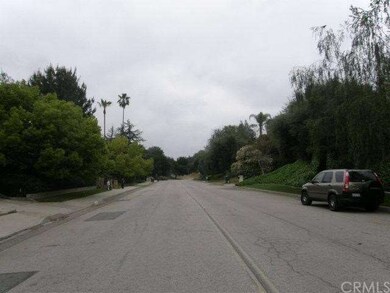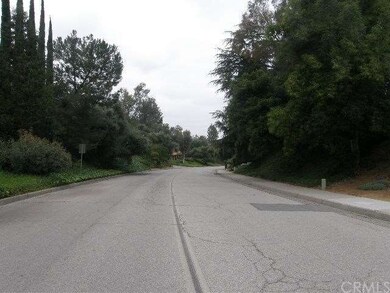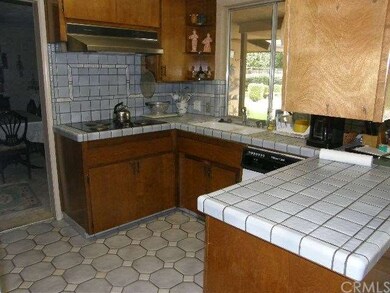
30600 Palo Alto Dr Redlands, CA 92373
South Redlands NeighborhoodHighlights
- In Ground Pool
- All Bedrooms Downstairs
- 0.6 Acre Lot
- Mariposa Elementary School Rated A-
- Two Primary Bedrooms
- View of Hills
About This Home
As of August 2020First time on the market. Fabulous back yard with pool and large covered patio. The detached lattice covered lanai could be used as RV Parking with electricity and water. Great single story floor plan with 4 bedrooms including the master at one end of the house and another bedroom and bath and laundry room at the other end. All kinds of possiblities. The family room is being used as a formal dining room.The huge livingroom has room for a formal dining area. Bedroom 5 was orignally 2 bedrooms and was opened up and they added a built in wet bar with sliding glass door to the rear covered patio. This home was made for entertaining. The kitchen had been remodeled in the past and the bathrooms were updated at one time. However the need for some updating is in order. There are two heating and central air systems. The home sits on the north side of Palo Alto. Elevated above the street but the driveway is not steep and bountiful parking is a very large level area. Just down the street from Mariposa Elementary School. Easy access to the freeway makes it only 45 minutes from Palm Springs, an hour to Lake Arrowhead and an hour to the beach. Located within golf cart distance to Redlands Country Club. This is a great family home.
Last Agent to Sell the Property
Berkshire Hathaway Homeservices California Realty License #00640342 Listed on: 04/19/2013

Home Details
Home Type
- Single Family
Est. Annual Taxes
- $9,844
Year Built
- Built in 1966
Lot Details
- 0.6 Acre Lot
- Landscaped
- Back Yard
Parking
- 2 Car Attached Garage
Property Views
- Hills
- Neighborhood
Home Design
- Ranch Style House
- Slab Foundation
- Shingle Roof
- Asphalt Roof
Interior Spaces
- 2,487 Sq Ft Home
- Wet Bar
- Bar
- Ceiling Fan
- Formal Entry
- Family Room
- Living Room with Fireplace
- Combination Dining and Living Room
- Utility Room
- Laundry Room
Kitchen
- Breakfast Area or Nook
- Ceramic Countertops
Flooring
- Carpet
- Tile
Bedrooms and Bathrooms
- 5 Bedrooms
- All Bedrooms Down
- Double Master Bedroom
- Maid or Guest Quarters
- 3 Full Bathrooms
Pool
- In Ground Pool
- Gunite Pool
Outdoor Features
- Covered Patio or Porch
- Rain Gutters
Utilities
- Central Heating and Cooling System
- Private Water Source
- Conventional Septic
Community Details
- No Home Owners Association
Listing and Financial Details
- Tax Lot 44
- Tax Tract Number 7135
- Assessor Parcel Number 0300401050000
Ownership History
Purchase Details
Purchase Details
Home Financials for this Owner
Home Financials are based on the most recent Mortgage that was taken out on this home.Purchase Details
Home Financials for this Owner
Home Financials are based on the most recent Mortgage that was taken out on this home.Similar Homes in Redlands, CA
Home Values in the Area
Average Home Value in this Area
Purchase History
| Date | Type | Sale Price | Title Company |
|---|---|---|---|
| Deed | -- | -- | |
| Grant Deed | $786,000 | Fidelity National Title | |
| Grant Deed | $435,000 | Ticor Title Riverside |
Mortgage History
| Date | Status | Loan Amount | Loan Type |
|---|---|---|---|
| Previous Owner | $628,800 | New Conventional | |
| Previous Owner | $348,000 | New Conventional |
Property History
| Date | Event | Price | Change | Sq Ft Price |
|---|---|---|---|---|
| 08/20/2020 08/20/20 | Sold | $786,000 | +1.2% | $316 / Sq Ft |
| 07/10/2020 07/10/20 | Pending | -- | -- | -- |
| 07/03/2020 07/03/20 | For Sale | $777,000 | +78.6% | $312 / Sq Ft |
| 07/02/2013 07/02/13 | Sold | $435,000 | -8.4% | $175 / Sq Ft |
| 05/29/2013 05/29/13 | Pending | -- | -- | -- |
| 05/15/2013 05/15/13 | Price Changed | $475,000 | -4.8% | $191 / Sq Ft |
| 04/19/2013 04/19/13 | For Sale | $499,000 | -- | $201 / Sq Ft |
Tax History Compared to Growth
Tax History
| Year | Tax Paid | Tax Assessment Tax Assessment Total Assessment is a certain percentage of the fair market value that is determined by local assessors to be the total taxable value of land and additions on the property. | Land | Improvement |
|---|---|---|---|---|
| 2025 | $9,844 | $850,793 | $255,238 | $595,555 |
| 2024 | $9,844 | $834,110 | $250,233 | $583,877 |
| 2023 | $9,832 | $817,754 | $245,326 | $572,428 |
| 2022 | $9,605 | $801,720 | $240,516 | $561,204 |
| 2021 | $9,867 | $786,000 | $235,800 | $550,200 |
| 2020 | $6,109 | $487,589 | $146,277 | $341,312 |
| 2019 | $5,852 | $478,029 | $143,409 | $334,620 |
| 2018 | $5,704 | $468,656 | $140,597 | $328,059 |
| 2017 | $5,654 | $459,466 | $137,840 | $321,626 |
| 2016 | $5,588 | $450,457 | $135,137 | $315,320 |
| 2015 | $5,546 | $443,691 | $133,107 | $310,584 |
| 2014 | $5,532 | $435,000 | $130,500 | $304,500 |
Agents Affiliated with this Home
-
Johnny Cho

Seller's Agent in 2020
Johnny Cho
RE/MAX
6 in this area
89 Total Sales
-
K
Buyer's Agent in 2020
KYUNG CHO
REDFIN
-
Frank Imbert
F
Seller's Agent in 2013
Frank Imbert
Berkshire Hathaway Homeservices California Realty
(909) 748-5120
2 in this area
23 Total Sales
Map
Source: California Regional Multiple Listing Service (CRMLS)
MLS Number: EV13070672
APN: 0300-401-05
- 652 Fairway Dr
- 30716 E Sunset Dr S
- 12698 La Solana Dr
- 30515 E Sunset Dr S
- 30777 E Sunset Dr S
- 1914 Country Club Ln
- 1631 Calle Solejar
- 0 Helen Ct
- 13056 Burns Ln
- 30993 Palo Alto Dr
- 0 E Sunset Dr N
- 221 E Sunset Dr N
- 0 E Sunset Dr S Unit EV22212267
- 620 E Sunset Dr N
- 0 W Sunset Dr
- 0 Edgemont Dr
- 1909 Canyon Rd
- 613 E Sunset Dr N
- 109 Edgemont Dr
- 533 Via Vista Dr
