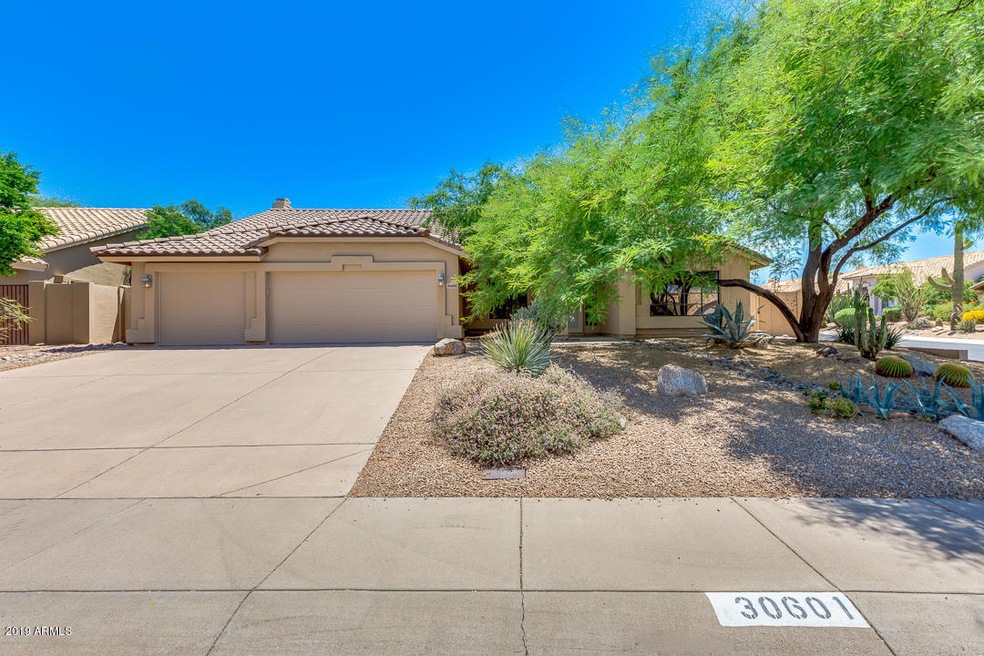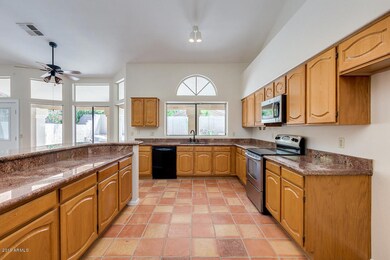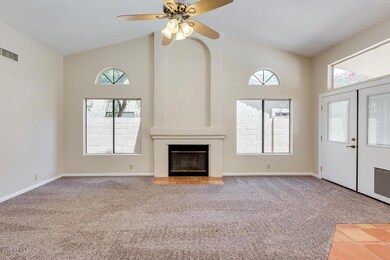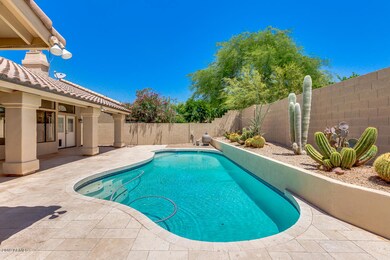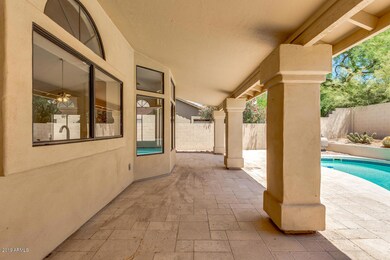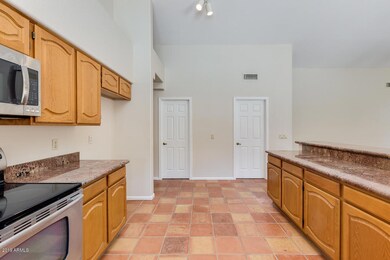
30601 N 41st St Cave Creek, AZ 85331
Desert View NeighborhoodEstimated Value: $746,000 - $793,000
Highlights
- Golf Course Community
- Private Pool
- Corner Lot
- Desert Willow Elementary School Rated A-
- 1 Fireplace
- Granite Countertops
About This Home
As of August 2019This Cave Creek one-story corner lot home offers an in-ground pool, a fireplace, a kitchen island, a master bath separate tub and shower, a covered patio, and a three-car garage.
Home comes with a 30-day buyback guarantee. Terms and conditions apply.
Last Agent to Sell the Property
Realty ONE Group Brokerage Email: homes@opendoor.com License #BR647565000 Listed on: 06/06/2019
Home Details
Home Type
- Single Family
Est. Annual Taxes
- $2,096
Year Built
- Built in 1990
Lot Details
- 9,065 Sq Ft Lot
- Desert faces the front and back of the property
- Block Wall Fence
- Corner Lot
HOA Fees
- $26 Monthly HOA Fees
Parking
- 3 Car Garage
Home Design
- Wood Frame Construction
- Tile Roof
- Stucco
Interior Spaces
- 2,400 Sq Ft Home
- 1-Story Property
- 1 Fireplace
- Security System Owned
Kitchen
- Built-In Microwave
- Kitchen Island
- Granite Countertops
Flooring
- Carpet
- Tile
Bedrooms and Bathrooms
- 4 Bedrooms
- Primary Bathroom is a Full Bathroom
- 2 Bathrooms
Pool
- Private Pool
Schools
- Desert Willow Elementary School
- Sonoran Trails Middle School
- Cactus Shadows High School
Utilities
- Refrigerated Cooling System
- Heating System Uses Natural Gas
Listing and Financial Details
- Tax Lot 40
- Assessor Parcel Number 211-62-218
Community Details
Overview
- Association fees include ground maintenance
- Tatum Ranch Community Association, Phone Number (480) 473-1763
- Built by Trammel Crow
- Desert Willow Estates At Tatum Ranch Replat Subdivision
Recreation
- Golf Course Community
- Community Playground
- Bike Trail
Ownership History
Purchase Details
Home Financials for this Owner
Home Financials are based on the most recent Mortgage that was taken out on this home.Purchase Details
Home Financials for this Owner
Home Financials are based on the most recent Mortgage that was taken out on this home.Purchase Details
Home Financials for this Owner
Home Financials are based on the most recent Mortgage that was taken out on this home.Purchase Details
Home Financials for this Owner
Home Financials are based on the most recent Mortgage that was taken out on this home.Purchase Details
Purchase Details
Purchase Details
Purchase Details
Home Financials for this Owner
Home Financials are based on the most recent Mortgage that was taken out on this home.Purchase Details
Home Financials for this Owner
Home Financials are based on the most recent Mortgage that was taken out on this home.Purchase Details
Similar Homes in Cave Creek, AZ
Home Values in the Area
Average Home Value in this Area
Purchase History
| Date | Buyer | Sale Price | Title Company |
|---|---|---|---|
| Kuikman William S | $430,000 | Os National Llc | |
| Opendoor Property D Llc | $423,200 | Os National Llc | |
| Livin Huckery Lucille Mary | -- | None Available | |
| Huckery Lucille Mary | -- | None Available | |
| Livin Huckery Bixler Lucille M | -- | Chicago Title Agency Inc | |
| Huckery Lucille M | -- | Chicago Title Agency Inc | |
| Livin Huckery Bixler Lucille M | -- | None Available | |
| Huckery Bixler Lucille M | -- | None Available | |
| Huckery Bixler Lucille M | -- | -- | |
| Bixler Lucille H | -- | Fidelity National Title | |
| Bixler Gregory L | $213,500 | Fidelity Title | |
| Marques Louise Linda | $185,000 | First American Title |
Mortgage History
| Date | Status | Borrower | Loan Amount |
|---|---|---|---|
| Previous Owner | Opendoor Property D Llc | $400,000,000 | |
| Previous Owner | Huckery Lucille Mary | $50,000 | |
| Previous Owner | Huckery Lucille M | $274,700 | |
| Previous Owner | Bixler Lucille | $25,000 | |
| Previous Owner | Huckery Bixler Lucille M | $272,000 | |
| Previous Owner | Bixler Lucille M | $193,000 | |
| Previous Owner | Bixler Lucille H | $193,500 | |
| Previous Owner | Bixler Gregory L | $192,150 | |
| Previous Owner | Genna Joseph | $34,000 |
Property History
| Date | Event | Price | Change | Sq Ft Price |
|---|---|---|---|---|
| 08/29/2019 08/29/19 | Sold | $430,000 | -2.3% | $179 / Sq Ft |
| 07/25/2019 07/25/19 | Pending | -- | -- | -- |
| 07/04/2019 07/04/19 | Price Changed | $440,000 | -0.5% | $183 / Sq Ft |
| 06/20/2019 06/20/19 | Price Changed | $442,000 | -0.2% | $184 / Sq Ft |
| 06/06/2019 06/06/19 | For Sale | $443,000 | +4.7% | $185 / Sq Ft |
| 05/17/2019 05/17/19 | Sold | $423,000 | -3.9% | $176 / Sq Ft |
| 04/06/2019 04/06/19 | Pending | -- | -- | -- |
| 03/16/2019 03/16/19 | For Sale | $440,000 | -- | $183 / Sq Ft |
Tax History Compared to Growth
Tax History
| Year | Tax Paid | Tax Assessment Tax Assessment Total Assessment is a certain percentage of the fair market value that is determined by local assessors to be the total taxable value of land and additions on the property. | Land | Improvement |
|---|---|---|---|---|
| 2025 | $1,757 | $40,450 | -- | -- |
| 2024 | $2,234 | $38,523 | -- | -- |
| 2023 | $2,234 | $51,360 | $10,270 | $41,090 |
| 2022 | $2,172 | $39,220 | $7,840 | $31,380 |
| 2021 | $2,315 | $37,130 | $7,420 | $29,710 |
| 2020 | $2,262 | $33,650 | $6,730 | $26,920 |
| 2019 | $2,452 | $33,560 | $6,710 | $26,850 |
| 2018 | $2,096 | $32,260 | $6,450 | $25,810 |
| 2017 | $2,019 | $31,160 | $6,230 | $24,930 |
| 2016 | $1,986 | $30,300 | $6,060 | $24,240 |
| 2015 | $1,795 | $28,600 | $5,720 | $22,880 |
Agents Affiliated with this Home
-
Eugene Quackenbush

Seller's Agent in 2019
Eugene Quackenbush
Realty One Group
(623) 399-8275
96 Total Sales
-
Paul Paich

Seller's Agent in 2019
Paul Paich
eXp Realty
(602) 722-0026
1 in this area
47 Total Sales
-
Kim Panozzo

Buyer's Agent in 2019
Kim Panozzo
HomeSmart
(480) 601-6400
13 in this area
829 Total Sales
-
K
Buyer's Agent in 2019
Kimberly Panozzo
Dan Schwartz Realty, Inc
-
David Panozzo

Buyer Co-Listing Agent in 2019
David Panozzo
HomeSmart
(480) 785-6990
10 in this area
206 Total Sales
Map
Source: Arizona Regional Multiple Listing Service (ARMLS)
MLS Number: 5936313
APN: 211-62-218
- 4102 E Rancho Tierra Dr
- 30440 N 42nd Place
- 30430 N 42nd Place
- 30844 N 41st Place
- 4131 E Cascalote Dr
- 4033 E Wildcat Dr
- 30417 N 42nd Place
- 31017 N 41st Place Unit 4
- 4045 E Desert Marigold Dr
- 31038 N 40th Place
- 4223 E Wildcat Dr
- 4031 E Barwick Dr
- 4046 E Chaparosa Way
- 4356 E Rancho Tierra Dr
- 30645 N 44th St
- 31256 N 40th Place
- 31275 N 41st St
- 29806 N 43rd Place
- 4449 E Rancho Caliente Dr
- 31517 N 41st St
- 30601 N 41st St
- 30601 N 41st Place
- 30607 N 41st St
- 30612 N 41st Place
- 30606 N 41st Place
- 4107 E Rancho Tierra Dr
- 4109 E Montgomery Rd
- 30604 N 41st St
- 4103 E Montgomery Rd
- 4115 E Montgomery Rd
- 4113 E Rancho Tierra Dr
- 30610 N 41st St
- 4037 E Montgomery Rd
- 30618 N 41st Place
- 4121 E Montgomery Rd
- 4119 E Rancho Tierra Dr
- 4031 E Montgomery Rd
- 4022 E Montgomery Rd
- 4127 E Montgomery Rd
- 4125 E Rancho Tierra Dr
