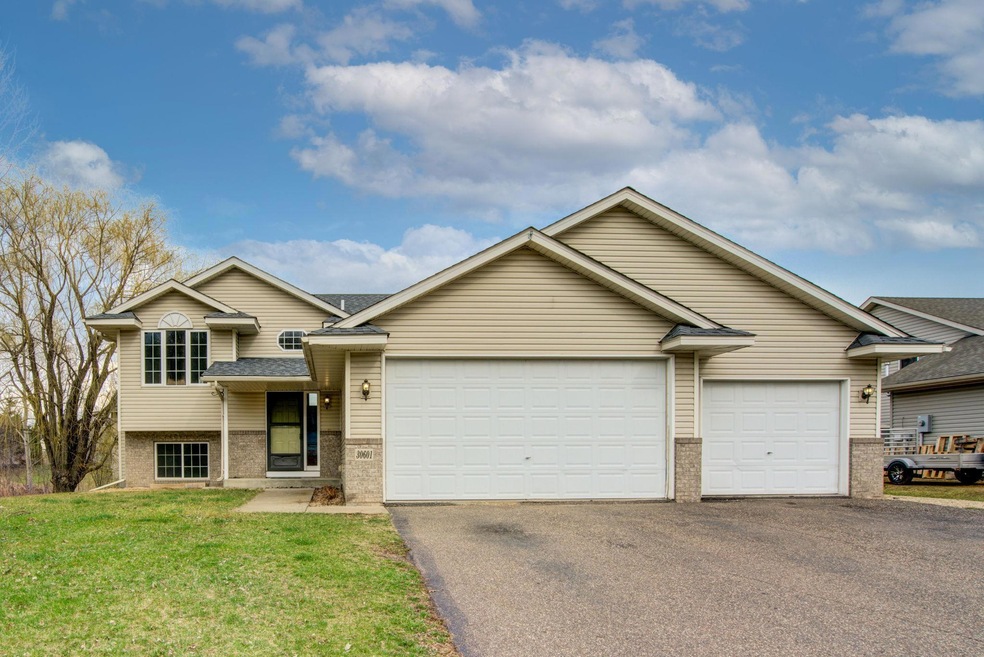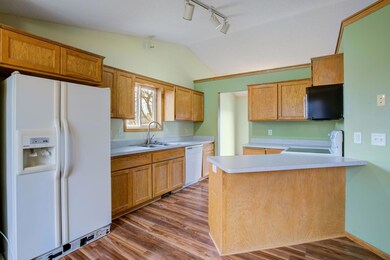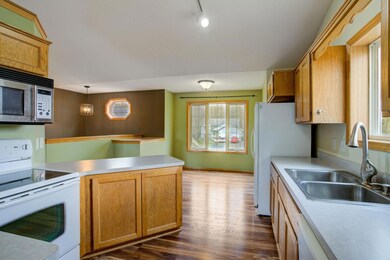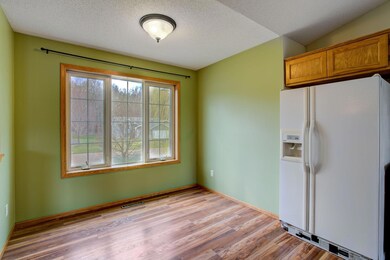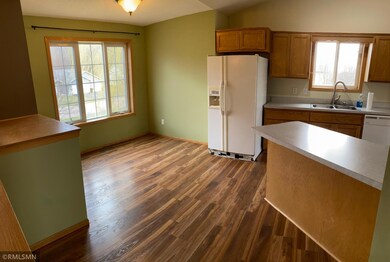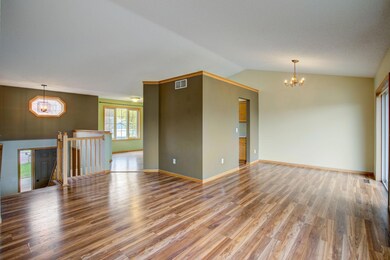
30601 Redding Ave Shafer, MN 55074
Estimated Value: $278,000 - $327,397
4
Beds
2
Baths
2,330
Sq Ft
$130/Sq Ft
Est. Value
Highlights
- Home fronts a pond
- The kitchen features windows
- Forced Air Heating and Cooling System
- No HOA
- 3 Car Attached Garage
- Combination Dining and Living Room
About This Home
As of June 2021Spacious 4 bedroom, 2 bath home (with stubbed in 3rd LL) in great Shafer neighborhood. 1/4 acre lot is one of the larger lots in development/huge side yard that current owner hasn't been using. 3 car insulated garage! Home is ready for you to put up the deck of your choice.
Home Details
Home Type
- Single Family
Est. Annual Taxes
- $3,520
Year Built
- Built in 2003
Lot Details
- 10,890 Sq Ft Lot
- Lot Dimensions are 140x134x177x117
- Home fronts a pond
- Irregular Lot
- Few Trees
Parking
- 3 Car Attached Garage
Home Design
- Bi-Level Home
Interior Spaces
- Family Room
- Combination Dining and Living Room
- Utility Room
- Finished Basement
- Basement Fills Entire Space Under The House
Kitchen
- Range
- Microwave
- Dishwasher
- The kitchen features windows
Bedrooms and Bathrooms
- 4 Bedrooms
- 2 Full Bathrooms
Laundry
- Dryer
- Washer
Utilities
- Forced Air Heating and Cooling System
- 200+ Amp Service
Community Details
- No Home Owners Association
Listing and Financial Details
- Assessor Parcel Number 180010718
Ownership History
Date
Name
Owned For
Owner Type
Purchase Details
Listed on
Apr 8, 2021
Closed on
Jun 4, 2021
Sold by
Steek Christopher Christopher
Bought by
Smith Bethany Bethany
Seller's Agent
Bonnie Olmschenk
RE/MAX Synergy
Buyer's Agent
Caleb Smith
Real Estate Masters, Ltd.
List Price
$239,900
Sold Price
$244,000
Premium/Discount to List
$4,100
1.71%
Total Days on Market
3
Current Estimated Value
Home Financials for this Owner
Home Financials are based on the most recent Mortgage that was taken out on this home.
Estimated Appreciation
$58,349
Avg. Annual Appreciation
5.62%
Original Mortgage
$108,794
Outstanding Balance
$99,691
Interest Rate
2.99%
Estimated Equity
$202,658
Purchase Details
Closed on
Sep 16, 2003
Sold by
Woodside Buffalo Ridge Llc
Bought by
Yeager John and Shurr Alison
Purchase Details
Closed on
Jan 9, 2003
Sold by
Preferred Leasing Investments Llc
Bought by
Woodside Buffalo Ridge Llc
Create a Home Valuation Report for This Property
The Home Valuation Report is an in-depth analysis detailing your home's value as well as a comparison with similar homes in the area
Similar Homes in Shafer, MN
Home Values in the Area
Average Home Value in this Area
Purchase History
| Date | Buyer | Sale Price | Title Company |
|---|---|---|---|
| Smith Bethany Bethany | $244,000 | -- | |
| Yeager John | $174,345 | -- | |
| Woodside Buffalo Ridge Llc | $684,666 | -- | |
| Smith Bethany Bethany | $244,000 | -- |
Source: Public Records
Mortgage History
| Date | Status | Borrower | Loan Amount |
|---|---|---|---|
| Open | Smith Bethany Bethany | $108,794 | |
| Closed | Smith Bethany Bethany | -- | |
| Closed | Smith Bethany Bethany | $108,794 |
Source: Public Records
Property History
| Date | Event | Price | Change | Sq Ft Price |
|---|---|---|---|---|
| 06/11/2021 06/11/21 | Sold | $244,000 | +1.7% | $105 / Sq Ft |
| 04/12/2021 04/12/21 | Pending | -- | -- | -- |
| 04/08/2021 04/08/21 | For Sale | $239,900 | -- | $103 / Sq Ft |
Source: NorthstarMLS
Tax History Compared to Growth
Tax History
| Year | Tax Paid | Tax Assessment Tax Assessment Total Assessment is a certain percentage of the fair market value that is determined by local assessors to be the total taxable value of land and additions on the property. | Land | Improvement |
|---|---|---|---|---|
| 2023 | $4,050 | $322,700 | $0 | $0 |
| 2022 | $4,050 | $297,500 | $0 | $0 |
| 2021 | $3,520 | $234,200 | $0 | $0 |
| 2020 | $3,544 | $226,200 | $31,900 | $194,300 |
| 2019 | $3,298 | $0 | $0 | $0 |
| 2018 | $3,324 | $0 | $0 | $0 |
| 2017 | $2,710 | $0 | $0 | $0 |
| 2016 | $2,512 | $0 | $0 | $0 |
| 2015 | $2,458 | $0 | $0 | $0 |
| 2014 | -- | $119,900 | $0 | $0 |
Source: Public Records
Agents Affiliated with this Home
-
Bonnie Olmschenk

Seller's Agent in 2021
Bonnie Olmschenk
RE/MAX
(612) 701-7781
77 Total Sales
-
Caleb Smith
C
Buyer's Agent in 2021
Caleb Smith
Real Estate Masters, Ltd.
(612) 309-9355
14 Total Sales
Map
Source: NorthstarMLS
MLS Number: 5735597
APN: 18-00107-18
Nearby Homes
- 17596 305th Ln
- 30763 Reflection Ave
- 169xx Lake Blvd
- 26XX6 Quinlan Ave
- 26XX5 Quinlan Ave
- 31559 Quinlan Ave
- Lot 2 Block 4 Silo Ct
- Lot 6 Block 5 Silo Ct
- Lot 4 Blk 5 Silo Ct
- Lot 10 Block 5 Silo Ct
- Lot 8 Block 5 Silo Ct
- Lot 3 Block 5 Silo Ct
- Lot 2 Block 5 Silo Ct
- Lot 1 Block 1 Scenic Way
- Lot 1 Block 2 Scenic Way
- Lot 2 Block 2 Scenic Way
- Lot 4 Block 2 Scenic Way
- Lot 1 Block 3 Scenic Way
- 29020 Saint Croix Trail
- 30339 Orchard Ct
- 30601 Redding Ave
- 17553 306th St
- 30573 Redding Ave
- 30651 Redding Ave
- 30596 Redding Ave
- 30620 Redding Ave
- 17559 306th St
- 17554 306th St
- 30531 Redding Ave
- 30570 Redding Ave
- 30646 Redding Ave
- 30677 Redding Ave
- 17527 307th St
- 17532 305th Ln
- 30672 Redding Ave
- 30548 Redding Ave
- 17567 306th St
- 17560 306th St
- 17543 307th St
- 17554 305th Ln
