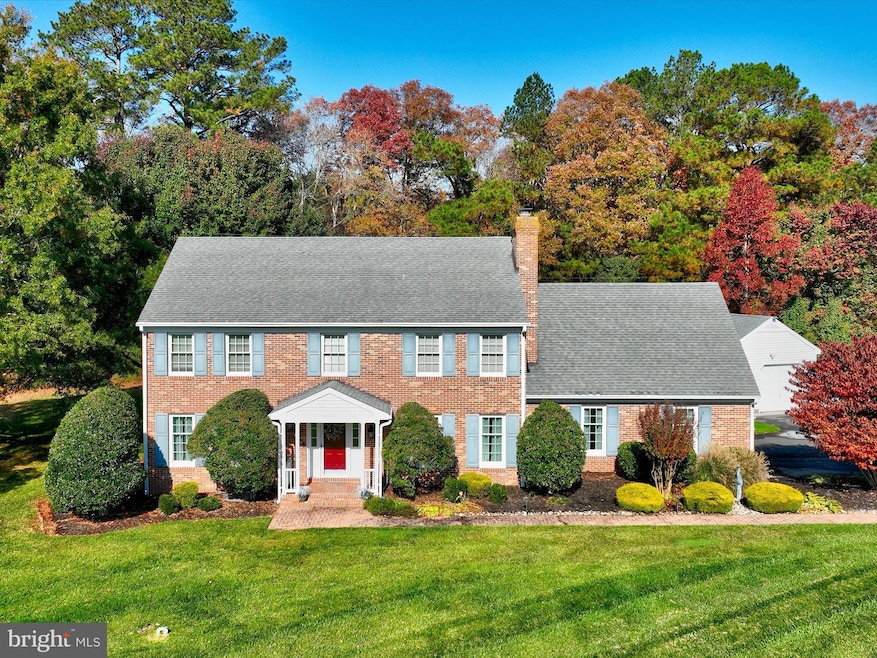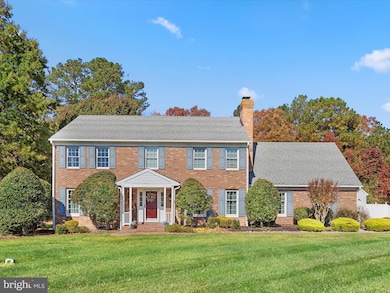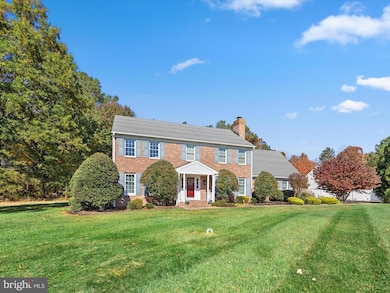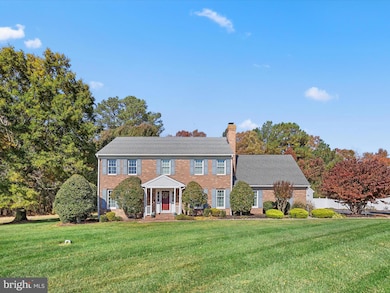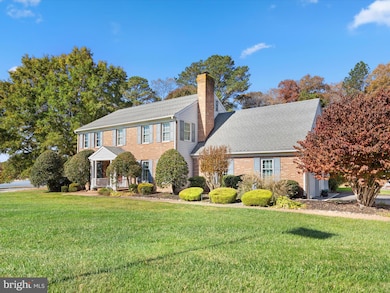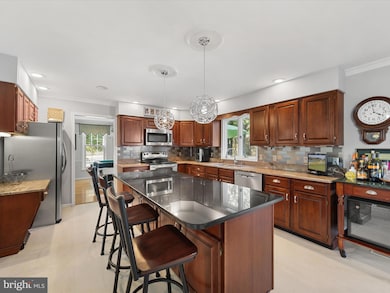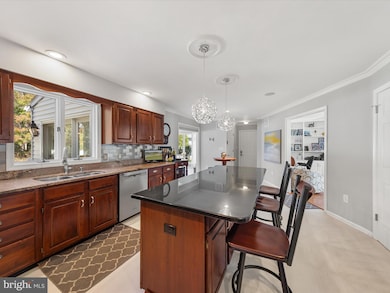
30602 Foxchase Dr Salisbury, MD 21804
South Salisbury NeighborhoodEstimated payment $3,075/month
Highlights
- Water Access
- Second Garage
- 1.6 Acre Lot
- Tennis Courts
- Pond View
- Colonial Architecture
About This Home
Welcome to 30602 Foxchase Dr, Salisbury MD – This beautiful colonial home boasts breathtaking views overlooking a serene pond, offering a picturesque backdrop to your everyday life. From its top-notch condition to its abundance of upgrades and extras, this residence is sure to captivate anyone looking for exceptional quality. Step inside and be greeted by a spacious sunroom, measuring an impressive 21x13 feet, inviting ample natural light to flood the living spaces. The primary bedroom features a luxurious theatre/sitting room spanning 19x13 feet, providing a private sanctuary for relaxation and rejuvenation. Throughout the home, numerous improvements have been made to enhance both functionality and aesthetic appeal. The home shows beautifully highlighted by its meticulously landscaped yard with planters, fences, and brick-lined pathways - every detail has been carefully considered. Indulge in modern conveniences such as multi-room whole home audio, new composite deck, and renovated kitchen complete with granite countertops, crown molding, and premium appliances. Entertain guests in style in the family room, featuring a refaced fireplace, hardwood floors, and integrated sound system. No detail has been spared in the renovation of this home, from the re-roofing to the installation of new windows, ensuring years of comfort and peace of mind for its lucky new owners. With its theater room, renovated bathrooms, and primary suite retreat, this residence truly offers the epitome of luxury living. Outside, enjoy evenings on the patio or take in the beauty of the landscaped gardens illuminated by new landscape lighting. The addition of Ring Security provides added peace of mind, while the vinyl fence surrounding the HVAC systems and side yard ensures both privacy and functionality. There’s even a small personal elevator to make easy trips between floors. And a fully-renovated detached garage that provides the perfect bonus game room! Experience the epitome of elegance and luxury living at 30602 Foxchase Dr. Don't miss your chance to make this stunning colonial home yours – schedule your private tour today!
Listing Agent
(443) 397-0451 jenw@lnf.com Long & Foster Real Estate, Inc. License #0225250061 Listed on: 10/31/2024

Home Details
Home Type
- Single Family
Est. Annual Taxes
- $3,601
Year Built
- Built in 1986
Lot Details
- 1.6 Acre Lot
- Sprinkler System
- Cleared Lot
- Property is in excellent condition
HOA Fees
- $49 Monthly HOA Fees
Parking
- 4 Garage Spaces | 2 Direct Access and 2 Detached
- 6 Driveway Spaces
- Second Garage
- Side Facing Garage
- Garage Door Opener
Home Design
- Colonial Architecture
- Brick Exterior Construction
- Block Foundation
- Frame Construction
- Asphalt Roof
- Vinyl Siding
- Stick Built Home
Interior Spaces
- 3,082 Sq Ft Home
- Property has 2 Levels
- Partially Furnished
- Sound System
- Built-In Features
- Crown Molding
- Ceiling Fan
- Skylights
- Recessed Lighting
- Fireplace With Glass Doors
- Gas Fireplace
- Insulated Windows
- Family Room Off Kitchen
- Living Room
- Formal Dining Room
- Sun or Florida Room
- Pond Views
- Crawl Space
Kitchen
- Double Oven
- Electric Oven or Range
- Built-In Microwave
- Dishwasher
- Stainless Steel Appliances
- Kitchen Island
- Upgraded Countertops
Flooring
- Wood
- Carpet
Bedrooms and Bathrooms
- 4 Bedrooms
- Soaking Tub
Laundry
- Laundry on upper level
- Dryer
- Washer
Home Security
- Exterior Cameras
- Storm Doors
- Carbon Monoxide Detectors
- Fire and Smoke Detector
Outdoor Features
- Water Access
- Property is near a pond
- Tennis Courts
- Deck
- Exterior Lighting
- Shed
- Outbuilding
Schools
- Bennett Middle School
- Parkside High School
Utilities
- Central Air
- Heat Pump System
- Heating System Powered By Leased Propane
- Well
- Tankless Water Heater
- Septic Equal To The Number Of Bedrooms
- Cable TV Available
Additional Features
- Accessible Elevator Installed
- Flood Risk
Listing and Financial Details
- Tax Lot 1
- Assessor Parcel Number 2308026300
Community Details
Overview
- Bud Horner HOA
- Foxchase Subdivision
Amenities
- Picnic Area
Recreation
- Tennis Courts
- Community Playground
Map
Home Values in the Area
Average Home Value in this Area
Tax History
| Year | Tax Paid | Tax Assessment Tax Assessment Total Assessment is a certain percentage of the fair market value that is determined by local assessors to be the total taxable value of land and additions on the property. | Land | Improvement |
|---|---|---|---|---|
| 2025 | $3,566 | $398,500 | $70,500 | $328,000 |
| 2024 | $3,558 | $375,533 | $0 | $0 |
| 2023 | $3,459 | $352,567 | $0 | $0 |
| 2022 | $3,419 | $329,600 | $70,500 | $259,100 |
| 2021 | $3,353 | $324,433 | $0 | $0 |
| 2020 | $3,353 | $319,267 | $0 | $0 |
| 2019 | $3,347 | $314,100 | $70,500 | $243,600 |
| 2018 | $3,239 | $302,200 | $0 | $0 |
| 2017 | $3,113 | $290,300 | $0 | $0 |
| 2016 | -- | $278,400 | $0 | $0 |
| 2015 | $2,405 | $276,267 | $0 | $0 |
| 2014 | $2,405 | $274,133 | $0 | $0 |
Property History
| Date | Event | Price | List to Sale | Price per Sq Ft |
|---|---|---|---|---|
| 10/14/2025 10/14/25 | Price Changed | $525,000 | -4.5% | $170 / Sq Ft |
| 09/30/2025 09/30/25 | Price Changed | $550,000 | -4.3% | $178 / Sq Ft |
| 08/28/2025 08/28/25 | Price Changed | $575,000 | -4.0% | $187 / Sq Ft |
| 04/29/2025 04/29/25 | Price Changed | $599,000 | -3.2% | $194 / Sq Ft |
| 02/26/2025 02/26/25 | Price Changed | $619,000 | -1.7% | $201 / Sq Ft |
| 12/04/2024 12/04/24 | Price Changed | $630,000 | -4.5% | $204 / Sq Ft |
| 10/31/2024 10/31/24 | For Sale | $660,000 | -- | $214 / Sq Ft |
Purchase History
| Date | Type | Sale Price | Title Company |
|---|---|---|---|
| Warranty Deed | -- | None Listed On Document | |
| Deed | $237,000 | -- | |
| Deed | $230,000 | -- | |
| Deed | $250,000 | -- |
Mortgage History
| Date | Status | Loan Amount | Loan Type |
|---|---|---|---|
| Previous Owner | $203,150 | No Value Available | |
| Previous Owner | $150,000 | No Value Available | |
| Closed | -- | No Value Available |
About the Listing Agent

Jennifer Whittington is a meticulous Realtor with Long and Foster. She radiates reliability, commitment and determination. Her father’s passion for home building and renovating led her to a love of the real estate industry and inspired her to launch her real estate career. Jennifer’s passion for real estate is apparent through her excellent communication skills and a warm and friendly approach. Jennifer’s unique skills and knowledge will no doubt provide the highest level of service to local
Jennifer's Other Listings
Source: Bright MLS
MLS Number: MDWC2013964
APN: 08-026300
- 30695 Foxchase Dr
- 30563 Paddington Ct
- 3565 Union Church Rd
- 3985 Trace Hollow Run
- 4170 Coulbourn Mill Rd
- 4000 Oakland School Rd
- 4011 Grosse Point Dr
- 31123 Olde Fruitland Rd
- 3896 Five Friars Rd
- 4337 Sturbridge Dr
- 0 Greenbriar Swamp Rd
- 0 Quail Ln
- 31105 Stevens Ln
- 4766 Cardinal Dr
- 30398 Southampton Bridge Rd
- 4609 Coulbourn Mill Rd
- 29918 Winchester Ct
- 4696 Straw Ridge Ln
- 31191 Johnson Rd
- 1708 E Clear Lake Dr
- 201 Coulbourn Mill Rd
- 223 N Brown St
- 221 N Brown St
- 213 N Brown St
- 215 N Brown St
- 102 Hunters Way
- 1105 S Schumaker Dr Unit 200
- 1103 S Schumaker Dr Unit C102
- 1101 S Schumaker Dr Unit 105
- 1000 Marley Manor Dr
- 5643 Rip Wil Dr
- 1424 Sugarplum Ln
- 1008 Sumac Cir
- 303 E Main St Unit A
- 202 Onley Rd
- 5746 Rip Wil Dr
- 1409 Varsity Ln
- 231 Canal Park Dr Unit A202
- 826 S Schumaker Dr
- 701 College Ln
