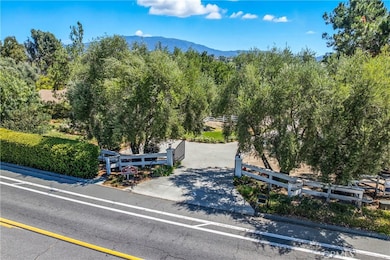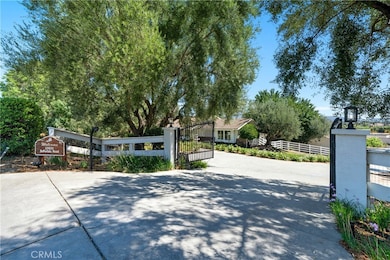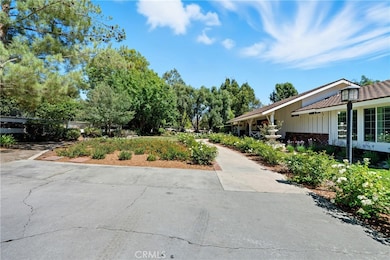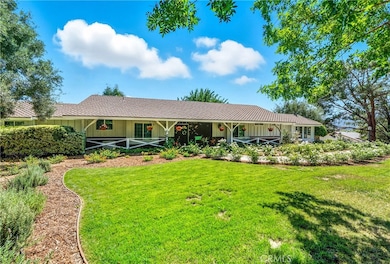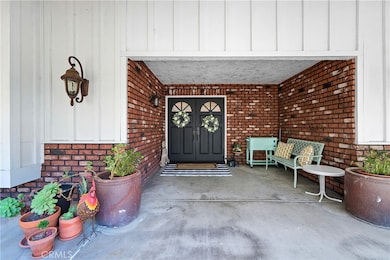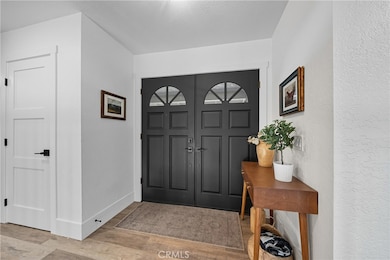30605 De Portola Rd Temecula, CA 92592
Los Ranchitos NeighborhoodEstimated payment $10,031/month
Highlights
- Heated In Ground Pool
- Automatic Gate
- Updated Kitchen
- Margarita Middle School Rated A-
- Panoramic View
- 2.33 Acre Lot
About This Home
Experience country living in the heart of the city in one of Temecula's first equestrian neighborhoods, Los Ranchitos. This fully remodeled 1975 farmhouse is move-in ready and sits in over 2 acres of flat, usable land perfect for a homestead lifestyle with modern conveniences just minutes away. Dream kitchen with Viking and Electrolux appliances, storage galore, walk-in pantry, huge wood island with second sink and wine fridge. New shutters and flooring throughout. Custom doors on all rooms, including closet doors and closet organizers.
Enjoy an expansive chicken coop with run, pool/spa, raised garden boxes, butterfly garden, fruit trees, zip line, treehouse, spacious deck, firepit and more. Whether you dream of tending to your garden, gathering around the fire pit under the stars, or simply savoring the peace of space, this property offers it all. Plenty of room to add an ADU, barn, equestrian facility, RV parking- you create your own adventure.
With its rare combination of charm, space and location, this home is sure to draw attention fast, don't miss your chance to make it yours.
Solar panels would be paid off by seller.
Listing Agent
Bojarski Realty Brokerage Phone: 951-440-5522 License #00966834 Listed on: 09/02/2025
Home Details
Home Type
- Single Family
Est. Annual Taxes
- $13,421
Year Built
- Built in 1975 | Remodeled
Lot Details
- 2.33 Acre Lot
- Gentle Sloping Lot
- Drip System Landscaping
- Front and Side Yard Sprinklers
- Lawn
- Density is 2-5 Units/Acre
- Property is zoned RA
HOA Fees
- $2 Monthly HOA Fees
Parking
- 3 Car Garage
- Parking Available
- Side Facing Garage
- Three Garage Doors
- Garage Door Opener
- Driveway Down Slope From Street
- Automatic Gate
Property Views
- Panoramic
- City Lights
- Hills
Home Design
- Craftsman Architecture
- Split Level Home
- Entry on the 1st floor
- Slab Foundation
Interior Spaces
- 2,426 Sq Ft Home
- 1-Story Property
- Open Floorplan
- High Ceiling
- Ceiling Fan
- Gas Fireplace
- Double Pane Windows
- Plantation Shutters
- Living Room with Fireplace
- Laundry Room
Kitchen
- Updated Kitchen
- Eat-In Kitchen
- Walk-In Pantry
- Double Oven
- Range Hood
- Microwave
- Dishwasher
- Viking Appliances
- Granite Countertops
- Self-Closing Cabinet Doors
- Utility Sink
Bedrooms and Bathrooms
- 4 Main Level Bedrooms
- Remodeled Bathroom
- 2 Full Bathrooms
- Quartz Bathroom Countertops
- Makeup or Vanity Space
- Dual Vanity Sinks in Primary Bathroom
- Bathtub with Shower
- Multiple Shower Heads
- Separate Shower
- Low Flow Shower
- Exhaust Fan In Bathroom
- Linen Closet In Bathroom
- Closet In Bathroom
Eco-Friendly Details
- Solar owned by seller
Pool
- Heated In Ground Pool
- Heated Spa
- In Ground Spa
- Gas Heated Pool
- Gunite Pool
- Gunite Spa
Outdoor Features
- Deck
- Wood Patio
- Front Porch
Schools
- Vail Elementary School
- Margarita Middle School
- Temecula Valley High School
Utilities
- Central Heating and Cooling System
- Conventional Septic
- Phone Connected
- Cable TV Available
Listing and Financial Details
- Tax Lot 36
- Tax Tract Number 3752
- Assessor Parcel Number 959040015
- $692 per year additional tax assessments
Community Details
Overview
- Los Ranchitos HOA
Recreation
- Horse Trails
Map
Home Values in the Area
Average Home Value in this Area
Tax History
| Year | Tax Paid | Tax Assessment Tax Assessment Total Assessment is a certain percentage of the fair market value that is determined by local assessors to be the total taxable value of land and additions on the property. | Land | Improvement |
|---|---|---|---|---|
| 2025 | $13,421 | $1,260,006 | $78,030 | $1,181,976 |
| 2023 | $13,421 | $1,155,000 | $75,000 | $1,080,000 |
| 2022 | $9,162 | $782,705 | $214,439 | $568,266 |
| 2021 | $9,048 | $767,359 | $210,235 | $557,124 |
| 2020 | $8,935 | $759,492 | $208,080 | $551,412 |
| 2019 | $8,817 | $744,600 | $204,000 | $540,600 |
| 2018 | $8,646 | $730,000 | $200,000 | $530,000 |
| 2017 | $10,922 | $416,526 | $110,386 | $306,140 |
| 2016 | $10,738 | $400,321 | $108,222 | $292,099 |
| 2015 | $10,695 | $394,310 | $106,598 | $287,712 |
| 2014 | $10,549 | $386,588 | $104,511 | $282,077 |
Property History
| Date | Event | Price | List to Sale | Price per Sq Ft | Prior Sale |
|---|---|---|---|---|---|
| 10/24/2025 10/24/25 | Price Changed | $1,699,000 | -1.5% | $700 / Sq Ft | |
| 09/18/2025 09/18/25 | Price Changed | $1,725,000 | -4.1% | $711 / Sq Ft | |
| 09/02/2025 09/02/25 | For Sale | $1,799,000 | +55.8% | $742 / Sq Ft | |
| 09/26/2022 09/26/22 | Sold | $1,155,000 | -2.9% | $497 / Sq Ft | View Prior Sale |
| 08/25/2022 08/25/22 | Pending | -- | -- | -- | |
| 08/19/2022 08/19/22 | For Sale | $1,189,000 | 0.0% | $512 / Sq Ft | |
| 07/28/2022 07/28/22 | Pending | -- | -- | -- | |
| 07/06/2022 07/06/22 | For Sale | $1,189,000 | +62.9% | $512 / Sq Ft | |
| 10/19/2017 10/19/17 | Sold | $730,000 | -3.9% | $314 / Sq Ft | View Prior Sale |
| 08/22/2017 08/22/17 | Pending | -- | -- | -- | |
| 07/21/2017 07/21/17 | Price Changed | $760,000 | -2.6% | $327 / Sq Ft | |
| 06/07/2017 06/07/17 | For Sale | $780,000 | -- | $336 / Sq Ft |
Purchase History
| Date | Type | Sale Price | Title Company |
|---|---|---|---|
| Grant Deed | $1,155,000 | Chicago Title | |
| Interfamily Deed Transfer | -- | None Available | |
| Interfamily Deed Transfer | -- | Ticor Title San Diego Branch | |
| Grant Deed | $730,000 | Ticor Title San Diego Branch | |
| Grant Deed | $370,000 | First American Title | |
| Grant Deed | $385,000 | First American Title Co | |
| Grant Deed | $320,000 | Old Republic Title Company |
Mortgage History
| Date | Status | Loan Amount | Loan Type |
|---|---|---|---|
| Open | $924,000 | New Conventional | |
| Previous Owner | $584,000 | Adjustable Rate Mortgage/ARM | |
| Previous Owner | $360,522 | FHA | |
| Previous Owner | $308,000 | Purchase Money Mortgage | |
| Previous Owner | $256,000 | Purchase Money Mortgage |
Source: California Regional Multiple Listing Service (CRMLS)
MLS Number: SW25181029
APN: 959-040-015
- 31376 Taylor Ln
- 31281 David Ln
- 31409 Taylor Ln
- 31593 Calle Los Padres
- 44624 Clover Ln
- 31251 Strawberry Tree Ln
- 43677 Calle de Velardo
- 31170 Strawberry Tree Ln Unit 67
- 31652 Loma Linda Rd
- 31191 Mountain Lilac Way
- 31186 Lavender Ct Unit 164
- 44984 Hawthorn St Unit 208
- 31054 Strawberry Tree Ln Unit 5
- 44989 Bellflower Ln
- 31163 Lavender Ct
- 31695 Corte Avalos
- 44921 Muirfield Dr
- 31150 Mariposa Place
- 45187 Via Vela
- 45594 Calle Luna
- 44734 Adam Ln
- 31231 Taylor Ln
- 31220 Samantha Ln
- 31187 Black Maple Dr
- 44110 Calle Luz
- 45611 Basswood Ct
- 31901 Campanula Way
- 45627 Clubhouse Dr
- 45811 Honeysuckle Ct
- 31165 Vía Gilberto
- 31495 Corte Rimola
- 45362 Zuma Dr
- 44649 La Paz Rd Unit F
- 44628 La Paz Rd
- 32450 Magenta Ct Unit 32450
- 32868 Levi Ct
- 43093 Teramo St
- 32469 Palacio St
- 45316 Saint Tisbury St
- 33033 Tulley Ranch Rd

