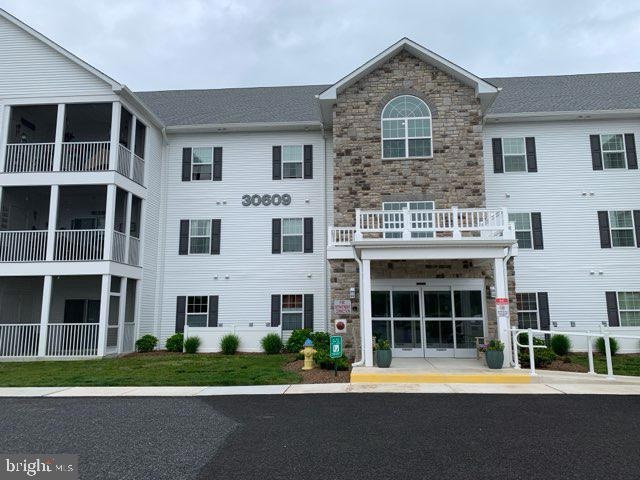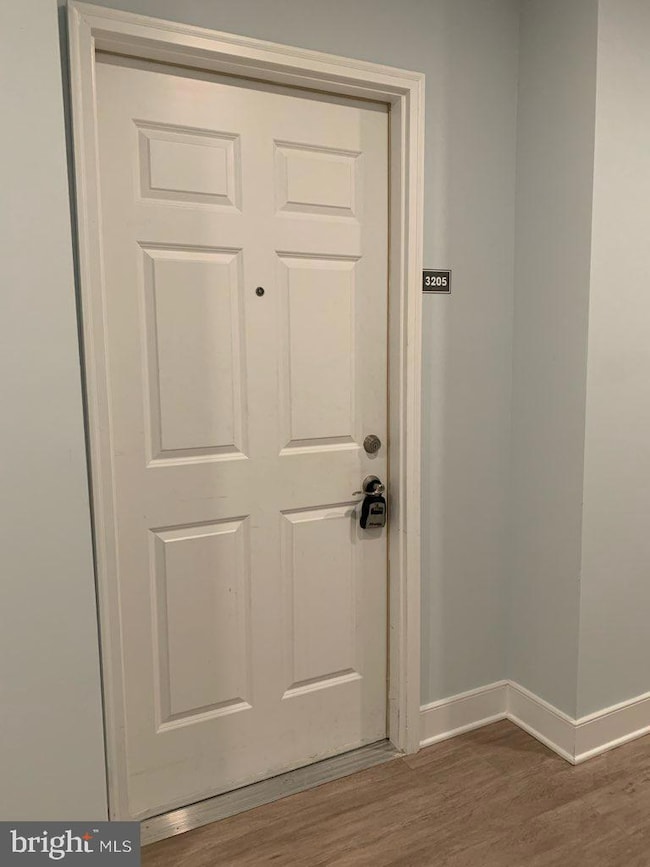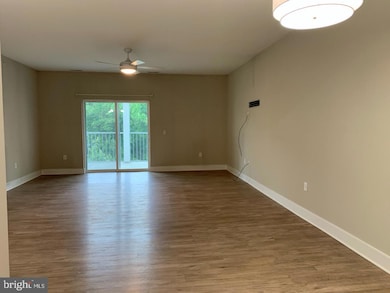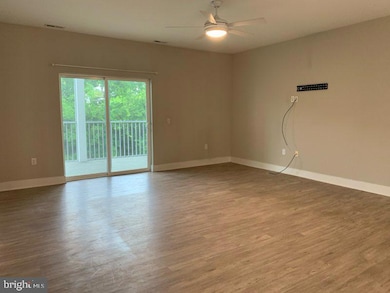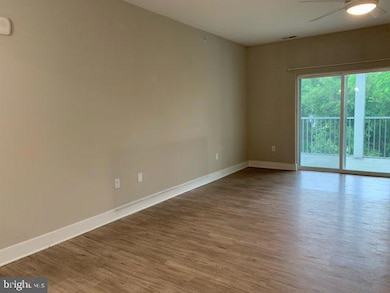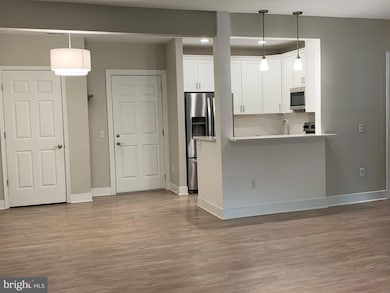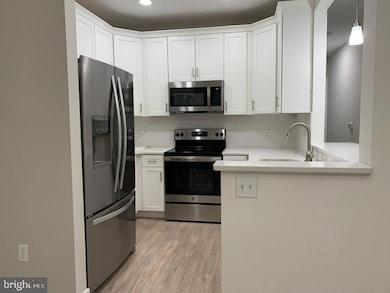30609 Cedar Neck Rd Unit 3205 Ocean View, DE 19970
2
Beds
2
Baths
1,292
Sq Ft
$310/mo
HOA Fee
Highlights
- Senior Living
- Community Pool
- Central Air
- Traditional Architecture
- Stainless Steel Appliances
- Back Up Electric Heat Pump System
About This Home
Welcome to Cedar Bay - a 55+ community!! This 2 BD / 2 BA unit is in one of the new building just built in 2023. Unit has a lot of upgrades including quartz countertops with a tile backsplash, upgraded refrigerator, professional closet shelving in both bedrooms, plantation shutters and more! This unit is on the 2nd floor and overlooks woods. Screened in porch with storage closet. Community has a pool and Cheer Center is right in the parking lot.
Condo Details
Home Type
- Condominium
Year Built
- Built in 2023
HOA Fees
- $310 Monthly HOA Fees
Home Design
- Traditional Architecture
- Stick Built Home
Interior Spaces
- 1,292 Sq Ft Home
- Property has 1 Level
- Stainless Steel Appliances
- Washer and Dryer Hookup
Bedrooms and Bathrooms
- 2 Main Level Bedrooms
- 2 Full Bathrooms
Parking
- Handicap Parking
- Parking Lot
- Unassigned Parking
Accessible Home Design
- Accessible Elevator Installed
Utilities
- Central Air
- Back Up Electric Heat Pump System
- 200+ Amp Service
- Electric Water Heater
- Private Sewer
Listing and Financial Details
- Residential Lease
- Security Deposit $1,850
- No Smoking Allowed
- 12-Month Lease Term
- Available 5/15/25
- $50 Application Fee
- Assessor Parcel Number 134-09.00-679.01-3205
Community Details
Overview
- Senior Living
- $600 Capital Contribution Fee
- Association fees include exterior building maintenance, lawn maintenance, reserve funds, road maintenance, snow removal, trash, water
- 1 Elevator
- Senior Community | Residents must be 55 or older
- Low-Rise Condominium
- Cedar Bay Subdivision
Recreation
- Community Pool
Pet Policy
- No Pets Allowed
Map
Source: Bright MLS
MLS Number: DESU2086336
Nearby Homes
- 30611 Cedar Neck Rd Unit 2208
- 30609 Cedar Neck Rd Unit 3109
- 30609 Cedar Neck Rd Unit 3103
- 30609 Cedar Neck Rd Unit 3205
- 30619 Cedar Neck Rd Unit 1101
- 30619 Cedar Neck Rd Unit 1301
- 31274 Lee Meadow Dr
- 38375 Old Mill Way Unit 158
- 31326 Terry Cir
- 31328 Terry Cir
- 31489 Watershed Ln
- 31473 Watershed Ln
- 602 David St
- 31461 Watershed Ln
- 31447 Watershed Ln Unit 2
- 31443 Watershed Ln
- 38353 N Mill Ln Unit 71
- 718 Fox Tail Dr
- 17231 S Mill Ln Unit 174
- 38122 River St Unit 6
