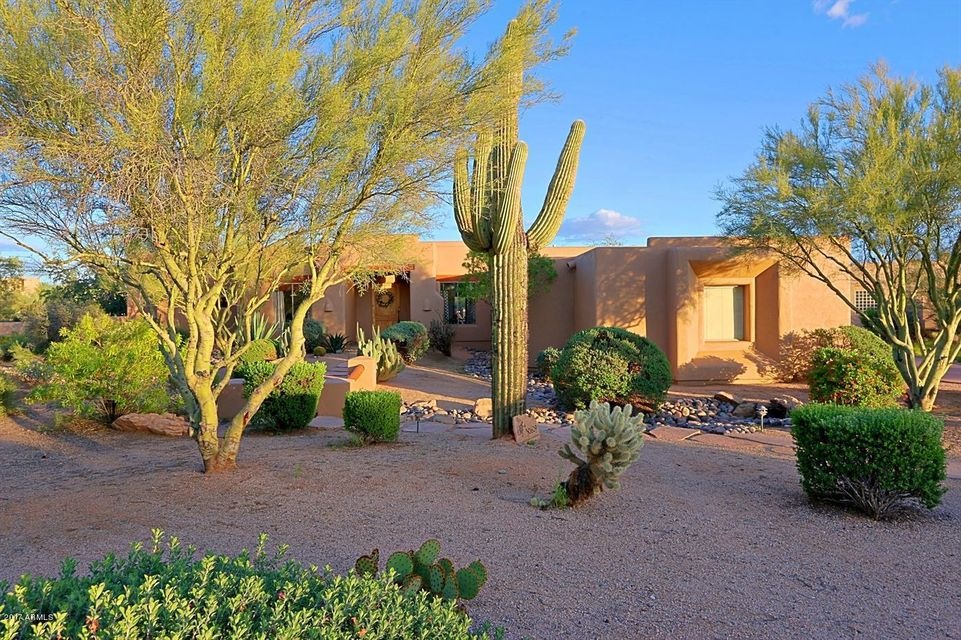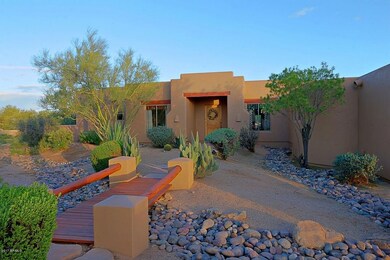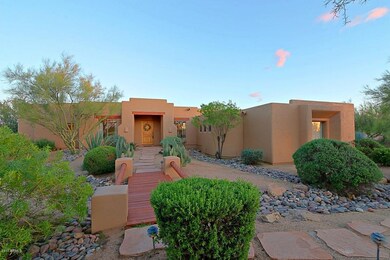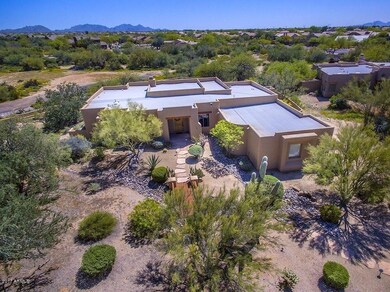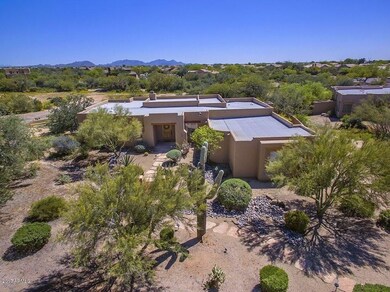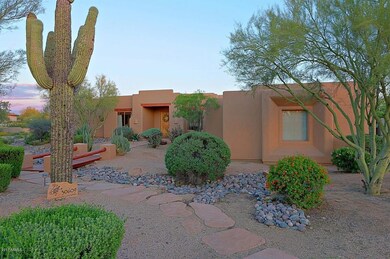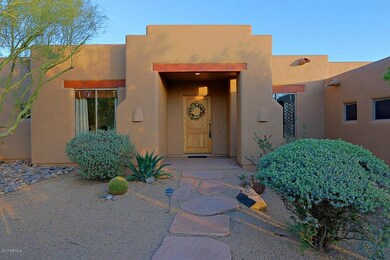
30609 N 47th Place Unit 3 Cave Creek, AZ 85331
Desert View NeighborhoodEstimated Value: $997,000 - $1,123,000
Highlights
- Private Pool
- 0.58 Acre Lot
- Santa Fe Architecture
- Lone Mountain Elementary School Rated A-
- Vaulted Ceiling
- 2 Fireplaces
About This Home
As of March 2018Stunning territorial home in private gated community of Cave Creek. This prestigious home is highly upgraded throughout with dramatic entry, vaulted beamed ceilings, large great room with gas fireplace, formal dining and eat in kitchen, upgraded kitchen with new granite and new gourmet gas cooktop stove with custom backsplash! Split floorplan includes spacious master with large walk in shower and separate soaking tub, double sinks and huge walk in closet! Office with built in cabinets and large secondary rooms with plenty of space for guests! Step out into the resort like backyard with pebble tech pool and built in grill, kiva fireplace, viga beams large grassy area. New roof and AC units in 2011! Live the ultimate Cave Creek lifestyle!
Last Agent to Sell the Property
Howe Realty License #SA533762000 Listed on: 01/15/2018
Home Details
Home Type
- Single Family
Est. Annual Taxes
- $3,069
Year Built
- Built in 1996
Lot Details
- 0.58 Acre Lot
- Cul-De-Sac
- Desert faces the back of the property
- Block Wall Fence
- Grass Covered Lot
HOA Fees
- $65 Monthly HOA Fees
Parking
- 3 Car Garage
Home Design
- Santa Fe Architecture
- Spanish Architecture
- Wood Frame Construction
- Concrete Roof
- Stucco
Interior Spaces
- 3,008 Sq Ft Home
- 1-Story Property
- Vaulted Ceiling
- 2 Fireplaces
- Gas Fireplace
- Double Pane Windows
- Solar Screens
Kitchen
- Eat-In Kitchen
- Gas Cooktop
- Built-In Microwave
- Granite Countertops
Flooring
- Carpet
- Tile
Bedrooms and Bathrooms
- 4 Bedrooms
- Primary Bathroom is a Full Bathroom
- 3 Bathrooms
- Dual Vanity Sinks in Primary Bathroom
- Bathtub With Separate Shower Stall
Pool
- Private Pool
Schools
- Desert Willow Elementary School
- Sonoran Trails Middle School
- Cactus Shadows High School
Utilities
- Refrigerated Cooling System
- Heating System Uses Natural Gas
Community Details
- Association fees include street maintenance
- Tatum Ranch HOA, Phone Number (480) 473-1763
- Built by CUSTOM
- Tatum Ranch Parcel 1 Unit 3 Subdivision
Listing and Financial Details
- Tax Lot 16
- Assessor Parcel Number 211-88-011
Ownership History
Purchase Details
Purchase Details
Home Financials for this Owner
Home Financials are based on the most recent Mortgage that was taken out on this home.Purchase Details
Home Financials for this Owner
Home Financials are based on the most recent Mortgage that was taken out on this home.Purchase Details
Home Financials for this Owner
Home Financials are based on the most recent Mortgage that was taken out on this home.Purchase Details
Home Financials for this Owner
Home Financials are based on the most recent Mortgage that was taken out on this home.Similar Homes in Cave Creek, AZ
Home Values in the Area
Average Home Value in this Area
Purchase History
| Date | Buyer | Sale Price | Title Company |
|---|---|---|---|
| Smith Kimberly Bianco | -- | First American Title Insurance | |
| Mccauley Gregory Thomas | $605,000 | First American Title Insuran | |
| Godsil Stan W | $530,900 | Title Partners Of Phoenix Ll | |
| Foster Daniel M | $326,500 | Lawyers Title Of Arizona Inc | |
| Schultz Development Corp | $65,500 | Lawyers Title Of Arizona Inc |
Mortgage History
| Date | Status | Borrower | Loan Amount |
|---|---|---|---|
| Previous Owner | Mccauley Gregory Thomas | $453,750 | |
| Previous Owner | Godsil Stan W | $500,000 | |
| Previous Owner | Godsil Stan W | $40,000 | |
| Previous Owner | Godsil Stan | $500,000 | |
| Previous Owner | Godsil Stan W | $424,700 | |
| Previous Owner | Foster Daniel M | $300,000 | |
| Previous Owner | Foster Daniel M | $293,524 | |
| Previous Owner | Schultz Development Corp | $200,000 |
Property History
| Date | Event | Price | Change | Sq Ft Price |
|---|---|---|---|---|
| 03/23/2018 03/23/18 | Sold | $605,000 | -3.2% | $201 / Sq Ft |
| 02/21/2018 02/21/18 | Pending | -- | -- | -- |
| 01/15/2018 01/15/18 | For Sale | $625,000 | -- | $208 / Sq Ft |
Tax History Compared to Growth
Tax History
| Year | Tax Paid | Tax Assessment Tax Assessment Total Assessment is a certain percentage of the fair market value that is determined by local assessors to be the total taxable value of land and additions on the property. | Land | Improvement |
|---|---|---|---|---|
| 2025 | $3,255 | $61,487 | -- | -- |
| 2024 | $3,862 | $58,559 | -- | -- |
| 2023 | $3,862 | $76,910 | $15,380 | $61,530 |
| 2022 | $3,761 | $57,730 | $11,540 | $46,190 |
| 2021 | $3,950 | $54,700 | $10,940 | $43,760 |
| 2020 | $3,857 | $50,010 | $10,000 | $40,010 |
| 2019 | $3,727 | $49,870 | $9,970 | $39,900 |
| 2018 | $3,593 | $48,000 | $9,600 | $38,400 |
| 2017 | $3,069 | $46,830 | $9,360 | $37,470 |
| 2016 | $3,018 | $45,410 | $9,080 | $36,330 |
| 2015 | $2,729 | $43,710 | $8,740 | $34,970 |
Agents Affiliated with this Home
-
Patty LaBenske

Seller's Agent in 2018
Patty LaBenske
Howe Realty
(602) 625-8470
10 in this area
149 Total Sales
-
Carmelle Bernier

Buyer's Agent in 2018
Carmelle Bernier
West USA Realty
(602) 321-4533
4 in this area
43 Total Sales
Map
Source: Arizona Regional Multiple Listing Service (ARMLS)
MLS Number: 5709118
APN: 211-88-011
- 4706 E Rancho Caliente Dr
- 4867 E Windstone Trail Unit 3
- 4727 E Rancho Caliente Dr Unit 1
- 4633 E Chaparosa Way
- 30026 N 47th St
- 4449 E Rancho Caliente Dr
- 30645 N 44th St
- 4864 E Eden Dr
- 31227 N 45th St
- 4356 E Rancho Tierra Dr
- 4839 E Eden Dr
- 4780 E Casey Ln
- 5237 E Montgomery Rd
- 31521 N 48th St
- 4430 E Creosote Dr
- 4401 E Barwick Dr
- 5005 E Baker Dr
- 4402 E Creosote Dr
- 30417 N 42nd Place
- 4744 E Casey Ln
- 30609 N 47th Place Unit 3
- 30617 N 47th Place Unit 3
- 30601 N 47th Place
- 30610 N 47th Place Unit 3
- 30625 N 47th Place Unit 3
- 30623 N 48th St
- 4668 E Palo Brea Ln
- 30633 N 47th Place
- 4669 E Palo Brea Ln
- 4669 E Palo Brea Ln
- 4657 E Montgomery Rd
- 30639 N 48th St
- 30628 N 47th Place Unit 3
- 4660 E Palo Brea Ln
- 4651 E Montgomery Rd
- 4721 E Palo Brea Ln
- 4665 E Palo Brea Ln
- 30803 N 47th Place
- 4659 E Palo Brea Ln
- 4654 E Palo Brea Ln
