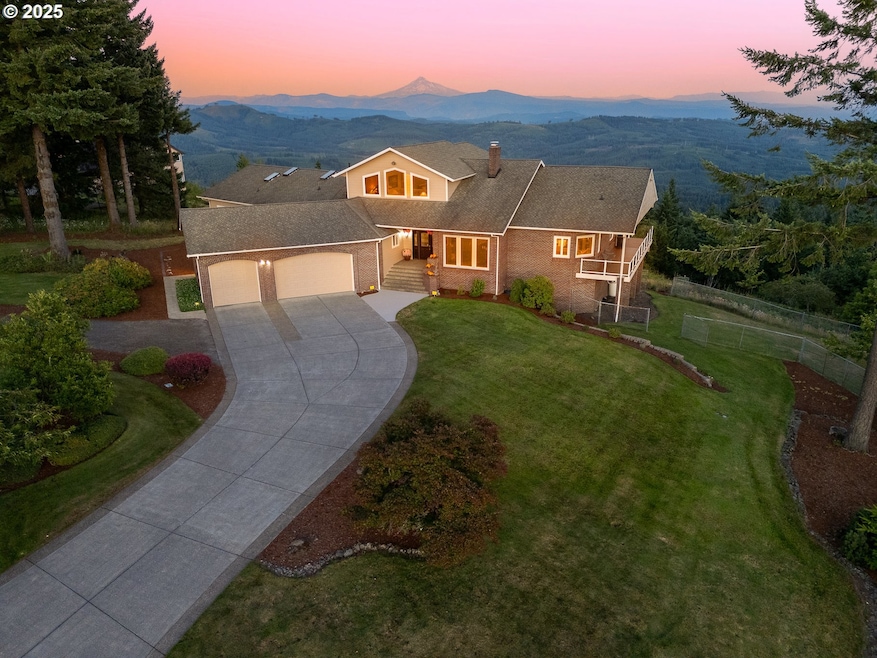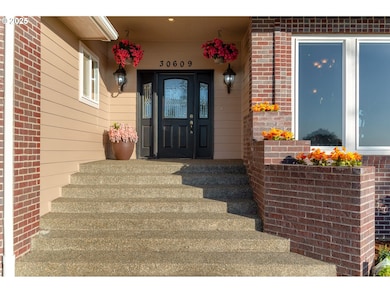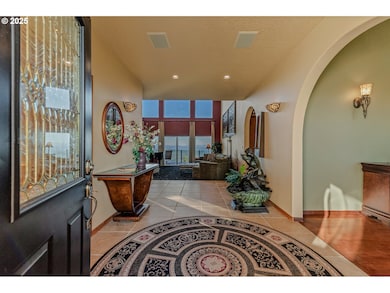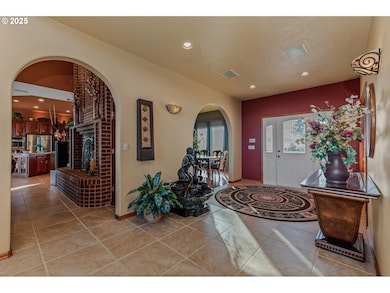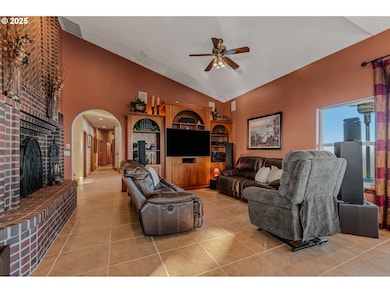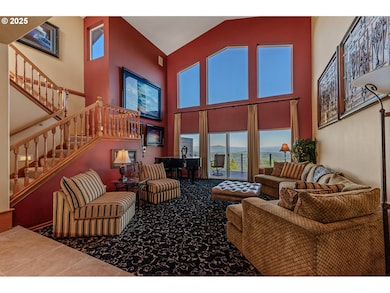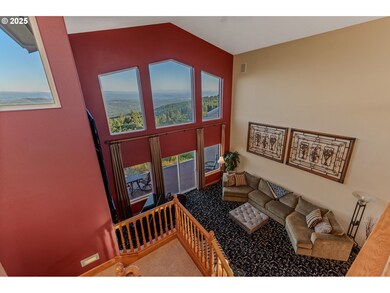Estimated payment $12,893/month
Highlights
- Home Theater
- Sauna
- Gated Community
- Lacamas Lake Elementary School Rated A-
- RV Access or Parking
- City View
About This Home
Welcome to a once-in-a-lifetime opportunity to own one of the most breathtaking estates in the prestigious Autumn Hills gated community of Camas, Washington. Set on 5 beautiful acres, this extraordinary 7,894 square ft residence offers unrivaled 360-degree panoramic views of the Columbia River, Mount Hood, Portland and the surrounding natural beauty. Perfectly blending grandeur, comfort, and privacy, this home is a masterpiece of design and craftsmanship. Inside, you’ll find 7 expansive bedrooms and 4.5 bathrooms. The main level boasts soaring 30 ft ceilings and an open-concept design ideal for both elegant entertaining and everyday living. The gourmet kitchen is a chef’s dream, featuring granite countertops, stainless steel appliances, large center island, and a casual eating bar. A spacious upper loft provides additional flexibility, while the fully finished daylight basement—with its own private entrance—makes this home perfect for multigenerational living. Downstairs includes a full kitchen, 3 additional bedrooms, a full bath, a sauna, and multiple entertaining spaces. Notable highlights include a custom-designed theater room complete with a 205-inch diamond screen, tiered seating, and 11-speaker surround sound; a wine cellar; an expansive game room with pool table and video arcade; and a dedicated fitness room. The home’s grand circular driveway leads to a 3-car garage with soaring 20-foot ceilings, offering not only ample parking but an impressive sense of scale. There is extensive storage space throughout the home, ensuring both function and luxury. Outdoor living is just as remarkable, with the home perfectly positioned to capture stunning sunrise and sunset views. While the setting feels completely private and serene, you’re just minutes from top-rated Camas schools, charming downtown Camas, and Portland International Airport.Additional features include a transferable roof warranty with lifetime shingles/40-year roof & a home warranty!
Listing Agent
Keller Williams Realty Brokerage Phone: 360-831-4290 License #25413 Listed on: 07/22/2025

Co-Listing Agent
Keller Williams Realty Brokerage Phone: 360-831-4290 License #21012354
Home Details
Home Type
- Single Family
Est. Annual Taxes
- $13,803
Year Built
- Built in 1994
Lot Details
- 5 Acre Lot
- Property fronts a private road
- Fenced
- Secluded Lot
- Level Lot
- Sprinkler System
- Wooded Lot
- Landscaped with Trees
- Private Yard
- Garden
- Property is zoned RK
HOA Fees
- $125 Monthly HOA Fees
Parking
- 3 Car Attached Garage
- Garage on Main Level
- Garage Door Opener
- Driveway
- RV Access or Parking
Property Views
- City
- Mountain
- Territorial
Home Design
- Brick Exterior Construction
- Composition Roof
- Lap Siding
Interior Spaces
- 7,894 Sq Ft Home
- 3-Story Property
- Sound System
- Vaulted Ceiling
- 2 Fireplaces
- Wood Burning Fireplace
- Natural Light
- Double Pane Windows
- Family Room
- Living Room
- Dining Room
- Home Theater
- First Floor Utility Room
- Sauna
Kitchen
- Built-In Convection Oven
- Built-In Range
- Microwave
- Plumbed For Ice Maker
- Dishwasher
- Stainless Steel Appliances
- Kitchen Island
- Granite Countertops
- Tile Countertops
- Disposal
Flooring
- Wood
- Wall to Wall Carpet
- Marble
- Tile
Bedrooms and Bathrooms
- 7 Bedrooms
- Primary Bedroom on Main
- Maid or Guest Quarters
- Hydromassage or Jetted Bathtub
- Walk-in Shower
Laundry
- Laundry Room
- Washer and Dryer
Finished Basement
- Apartment Living Space in Basement
- Natural lighting in basement
Accessible Home Design
- Accessible Full Bathroom
- Accessible Hallway
- Accessibility Features
- Minimal Steps
- Accessible Parking
Outdoor Features
- Covered Deck
- Covered Patio or Porch
- Outdoor Water Feature
- Shed
Additional Homes
- Accessory Dwelling Unit (ADU)
Schools
- Lacamas Elementary School
- Liberty Middle School
- Camas High School
Utilities
- Cooling Available
- Heat Pump System
- Well
- Electric Water Heater
- Water Softener
- Septic Tank
- High Speed Internet
Listing and Financial Details
- Home warranty included in the sale of the property
- Assessor Parcel Number 137085000
Community Details
Overview
- Summit At Autumn Hills Association, Phone Number (360) 833-3815
- Autumn Hills Subdivision
Additional Features
- Common Area
- Gated Community
Map
Home Values in the Area
Average Home Value in this Area
Tax History
| Year | Tax Paid | Tax Assessment Tax Assessment Total Assessment is a certain percentage of the fair market value that is determined by local assessors to be the total taxable value of land and additions on the property. | Land | Improvement |
|---|---|---|---|---|
| 2025 | $15,143 | $1,370,204 | $226,190 | $1,144,014 |
| 2024 | $13,803 | $1,508,479 | $351,142 | $1,157,337 |
| 2023 | $14,790 | $1,481,451 | $351,142 | $1,130,309 |
| 2022 | $13,847 | $1,523,228 | $338,542 | $1,184,686 |
| 2021 | $13,846 | $1,191,610 | $227,966 | $963,644 |
| 2020 | $14,358 | $1,106,718 | $228,042 | $878,676 |
| 2019 | $12,572 | $1,080,053 | $245,602 | $834,451 |
| 2018 | $13,829 | $1,035,176 | $0 | $0 |
| 2017 | $12,191 | $943,214 | $0 | $0 |
| 2016 | $12,057 | $907,239 | $0 | $0 |
| 2015 | $11,737 | $886,293 | $0 | $0 |
| 2014 | -- | $814,054 | $0 | $0 |
| 2013 | -- | $769,695 | $0 | $0 |
Property History
| Date | Event | Price | List to Sale | Price per Sq Ft |
|---|---|---|---|---|
| 07/22/2025 07/22/25 | For Sale | $2,200,000 | -- | $279 / Sq Ft |
Purchase History
| Date | Type | Sale Price | Title Company |
|---|---|---|---|
| Warranty Deed | $562,000 | First American Title Ins Co |
Mortgage History
| Date | Status | Loan Amount | Loan Type |
|---|---|---|---|
| Open | $449,600 | No Value Available |
Source: Regional Multiple Listing Service (RMLS)
MLS Number: 780695246
APN: 137085-000
- 0 NE 94th St Unit 379189725
- 32218 NE 86th St
- 9019 NE Winters Rd
- 7311 NE 317th Place
- 30010 NE 60th St
- 28703 NE Lookout Rd
- 0 NE Hancock Rd Unit 1 491452966
- 0 NE Hancock Rd Unit 2 280883673
- 5812 NE Livingston Rd
- 27406 NE 65th St
- 7303 NE 269th Ave
- 5601 NE 276th Ave
- 4 NE Jones Creek Rd
- 3 NE Jones Creek Rd
- 0 NE 48th Way Unit Lot A 24094275
- 0 NE 48th Way Unit Lot B 23365248
- 0 NE 48th Way Unit Lot A 23600023
- 0 NE Vinemaple Rd
- 5506 NE 349th Ave
- 0 NE 46th St
- 232 W Lookout Ridge Dr
- 1420 NW 28th Ave
- 19814 SE 1st St
- 19600 NE 3rd St
- 404 NE 6th Ave
- 525 C St
- 6900 NE 154th Ave
- 1625 Main St
- 505 SE 184th Ave
- 600 S Marina Way
- 2220 SE 192nd Ave
- 600 SE 177th Ave
- 17775 SE Mill Plain Blvd
- 5515 NW Pacific Rim Blvd
- 621 SE 168th Ave
- 12611 NE 99th St
- 12616 NE 116th Way
- 1000 SE 160th Ave
- 2501 NE 138th Ave
- 11803 NE 124th Ave
