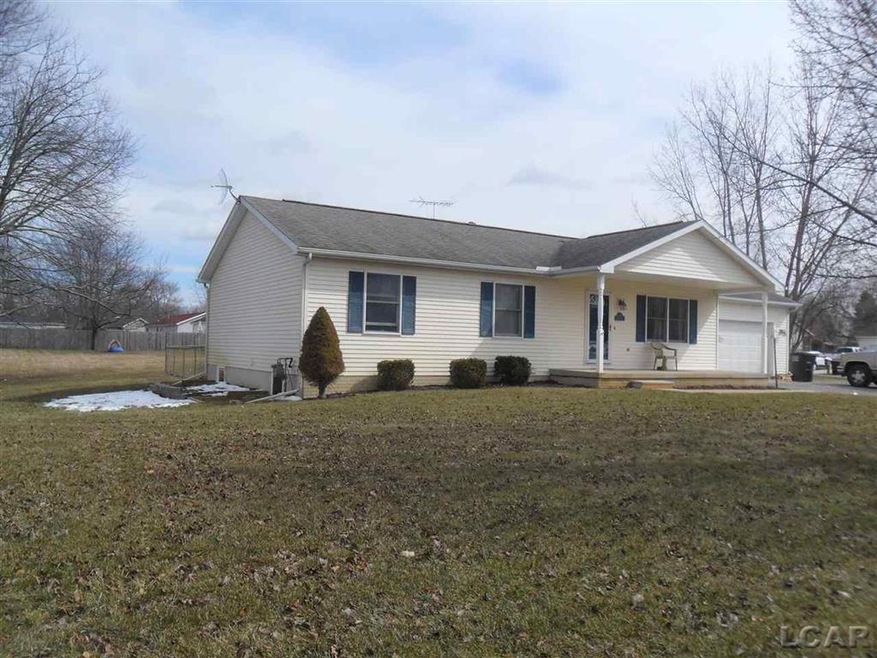
$179,900
- 3 Beds
- 1 Bath
- 1,296 Sq Ft
- 2578 Carson Hwy
- Adrian, MI
THE BEST OF BOTH WORLDS! Close to town but this sweet 3 bedroom 1 bath ranch feels like COUNTRY LIVING. A spacious eat in kitchen with stainless steel stove & refrigerator, opens into a large living room. Convenient main floor laundry. Nice breezeway leading to a 2 car attached garage. Concrete patio out back for entertaining, a concrete porch on the front entry, And a concret driveway. Vinyl
Rose Randall Foundation Realty, LLC
