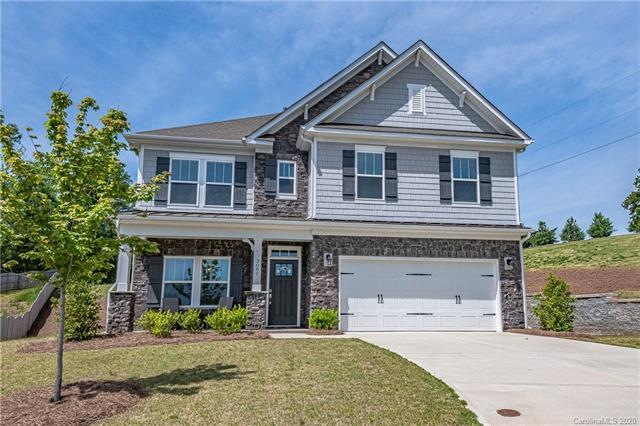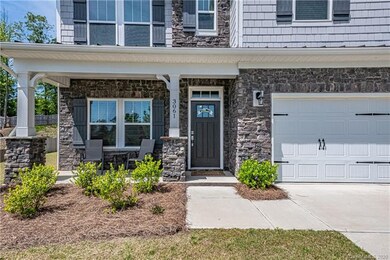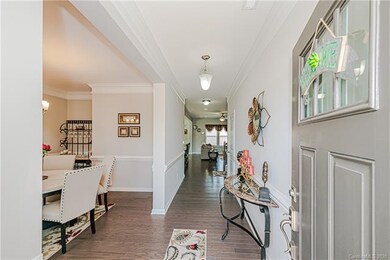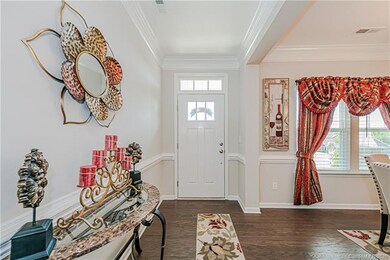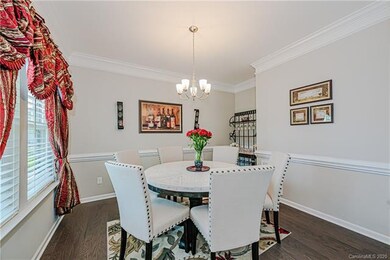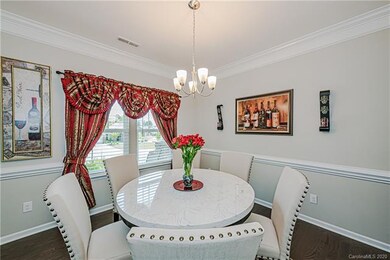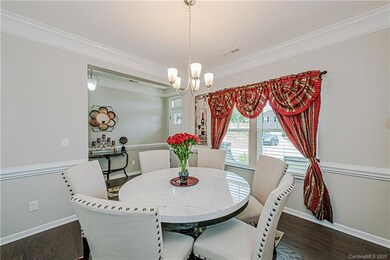
3061 Carriage Oak Way Fort Mill, SC 29707
Estimated Value: $545,074 - $619,000
Highlights
- Open Floorplan
- Transitional Architecture
- Attached Garage
- Harrisburg Elementary School Rated A-
- Wood Flooring
- Walk-In Closet
About This Home
As of June 2020Stunning 5 bedroom 3 bath home built in 2018 in popular Heritage Hall. Almost half acre on cul-de-sac lot. Fiber cement exterior with Stone front and shake accents. Covered front porch. Shows like a model and move in ready. Open Floorplan with beautiful hardwoods. Main living with Formal Dining, Great Room with gas log fireplace, and Gourmet Kitchen with oversized island, breakfast nook, white cabinets, granite counters, tile backsplash, stainless appliances, and gas cooktop with decorative stainless hood. Guest Suite also on Main. Owners suite up with large walk-in closet and luxury bath with tiled shower and garden tub. 3 secondary bedrooms, open game room/loft, and walk in Laundry. Enjoy outdoor privacy from covered back porch and grilling patio. Post closing upgrades include metal stair spindles, ceiling fans, pendant lights, b'fast nook light, and TV outlet over fireplace. Close to Ballantyne. Convenient to shopping and dining along 521. Low SC taxes and Award Winning Schools.
Last Agent to Sell the Property
Helen Adams Realty License #184062 Listed on: 04/23/2020

Home Details
Home Type
- Single Family
Year Built
- Built in 2018
Lot Details
- 0.45
HOA Fees
- $33 Monthly HOA Fees
Parking
- Attached Garage
Home Design
- Transitional Architecture
- Slab Foundation
- Stone Siding
Interior Spaces
- Open Floorplan
- Gas Log Fireplace
- Insulated Windows
- Pull Down Stairs to Attic
- Kitchen Island
Flooring
- Wood
- Tile
Bedrooms and Bathrooms
- Walk-In Closet
- 3 Full Bathrooms
- Garden Bath
Community Details
- Cedar Management Association, Phone Number (704) 644-8808
- Built by Cal Atlantic
Listing and Financial Details
- Assessor Parcel Number 0005I0A02800
Ownership History
Purchase Details
Home Financials for this Owner
Home Financials are based on the most recent Mortgage that was taken out on this home.Purchase Details
Similar Homes in Fort Mill, SC
Home Values in the Area
Average Home Value in this Area
Purchase History
| Date | Buyer | Sale Price | Title Company |
|---|---|---|---|
| Hann Casey Marie | $368,000 | None Available | |
| Robles Ana | $307,000 | None Available |
Mortgage History
| Date | Status | Borrower | Loan Amount |
|---|---|---|---|
| Open | Hann Casey Marie | $65,000 | |
| Open | Hann Casey Marie | $294,400 |
Property History
| Date | Event | Price | Change | Sq Ft Price |
|---|---|---|---|---|
| 06/19/2020 06/19/20 | Sold | $368,000 | -0.5% | $140 / Sq Ft |
| 05/27/2020 05/27/20 | Pending | -- | -- | -- |
| 05/22/2020 05/22/20 | Price Changed | $370,000 | -3.6% | $141 / Sq Ft |
| 04/23/2020 04/23/20 | For Sale | $384,000 | -- | $146 / Sq Ft |
Tax History Compared to Growth
Tax History
| Year | Tax Paid | Tax Assessment Tax Assessment Total Assessment is a certain percentage of the fair market value that is determined by local assessors to be the total taxable value of land and additions on the property. | Land | Improvement |
|---|---|---|---|---|
| 2024 | $2,504 | $14,356 | $2,000 | $12,356 |
| 2023 | $2,405 | $14,356 | $2,000 | $12,356 |
| 2022 | $2,337 | $14,356 | $2,000 | $12,356 |
| 2021 | $7,143 | $21,534 | $3,000 | $18,534 |
| 2020 | $1,965 | $11,844 | $1,600 | $10,244 |
| 2019 | $2,051 | $11,844 | $1,600 | $10,244 |
| 2018 | $758 | $2,400 | $2,400 | $0 |
Agents Affiliated with this Home
-
Jolene Butterworth

Seller's Agent in 2020
Jolene Butterworth
Helen Adams Realty
(704) 267-3643
6 in this area
87 Total Sales
-
Katie Kane
K
Buyer's Agent in 2020
Katie Kane
Bloom Real Estate Group
(704) 467-2098
1 in this area
46 Total Sales
Map
Source: Canopy MLS (Canopy Realtor® Association)
MLS Number: CAR3614430
APN: 0005I-0A-028.00
- TBD Silver Run Rd
- 2934 Hiddenbrook Way
- 2061 Argentum Ave
- 10368 Silver Mine Rd
- 10364 Silver Mine Rd
- 4006 Hickory View Dr
- 1125 Jasmine Dr
- 1300 Yellow Springs Dr
- 10420 Silver Mine Rd
- 10874 Rise Ln
- 3106 Crosswind Dr
- 2077 Taney Way
- 2065 Taney Way
- 5585 Zeeland Ln
- 2111 Savoy Place
- 3039 Keswick Terrace
- 6276 Artigas Dr
- 1021 Glen Laurel Dr
- 1403 Rosemont Dr
- 4006 Fall Oak Terrace
- 3061 Carriage Oak Way Unit 28
- 3061 Carriage Oak Way
- 3055 Carriage Oak Way
- 3049 Carriage Oak Way
- 3054 Carriage Oak Way Unit 26
- 2910 Carriage Oak Way Unit 25
- 3058 Carriage Oak Way Unit 27
- 3058 Carriage Oak Way
- 478 Silver Run Rd
- 3043 Carriage Oak Way
- 10727 Crystal Ln
- 2909 Hiddenbrook Way Unit 43
- 2910 Hiddenbrook Way
- 3033 Carriage Oak Way
- 2917 Hiddenbrook Way
- 2914 Hiddenbrook Way Unit 4
- 2914 Hiddenbrook Way Unit 24
- 0 Silver Mine Rd Unit 2136627
- 0 Silver Mine Rd Unit P1089558
- 10729 Crystal Ln
