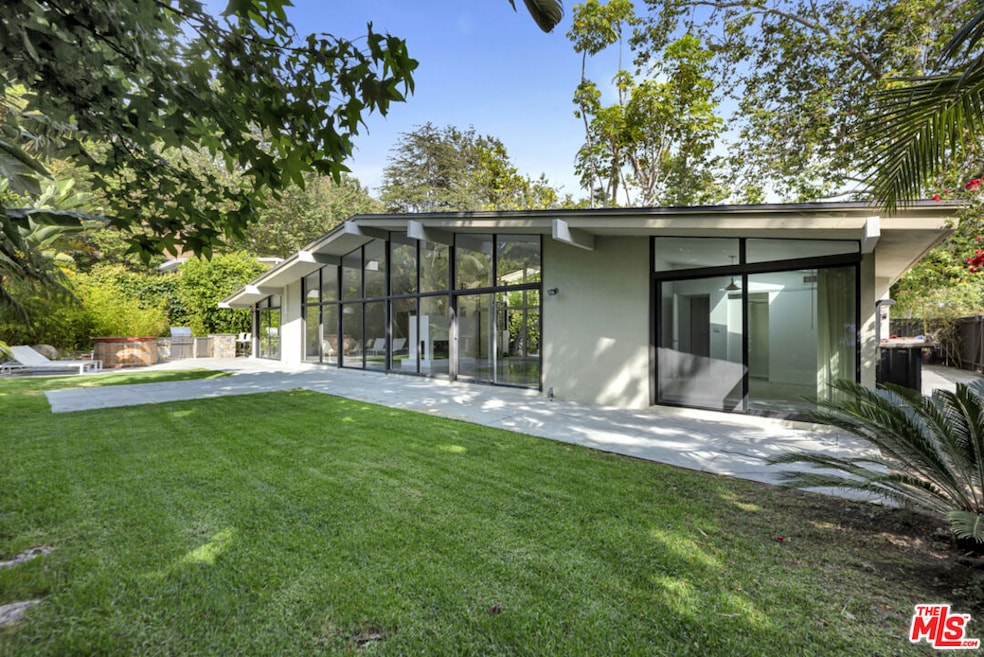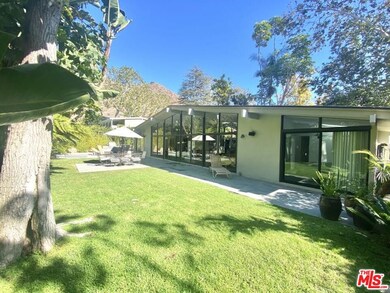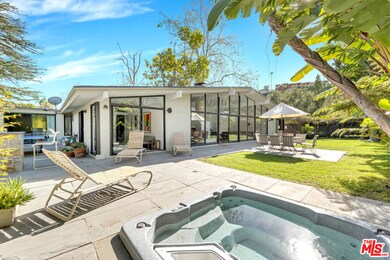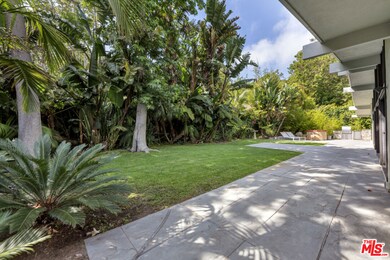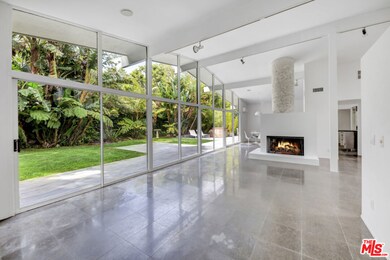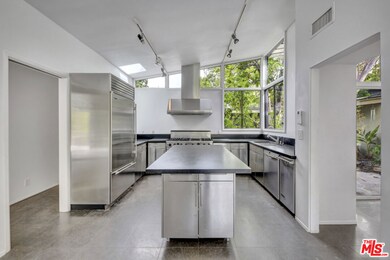30611 Las Estrellas Dr Malibu, CA 90265
Malibu West NeighborhoodHighlights
- 24-Hour Security
- Above Ground Spa
- Mountain View
- Malibu Elementary School Rated A
- Midcentury Modern Architecture
- Furnished
About This Home
Classic Mid-Century Modern Post and Beam. 4 bedrooms, 3 bathrooms, den and family room. Prime location in Malibu West - walking distance to Vintage Market and Malibu West Beach Club. Set on a quiet cul-de-sac street, in a neighborhood with private beach club and tennis courts. Atrium style with high ceilings and walls of glass looking out into nature. Authentic remodel with mid century furnishing, limestone floors, gourmet stainless steel kitchen, an open living room with concrete fireplace, master with sunken shower and walk in closet, two comfy guest/kids' rooms, two additional bathrooms, a den and big TV room, gourmet BBQ area and a hot tub.
Home Details
Home Type
- Single Family
Est. Annual Taxes
- $26,373
Year Built
- Built in 1963
Lot Details
- 0.4 Acre Lot
- Lot Dimensions are 133x130
- Property is zoned LCR111000*
Home Design
- Midcentury Modern Architecture
Interior Spaces
- 2,030 Sq Ft Home
- 1-Story Property
- Furnished
- Built-In Features
- Living Room with Fireplace
- Mountain Views
Kitchen
- Oven or Range
- Microwave
- Dishwasher
Flooring
- Carpet
- Concrete
Bedrooms and Bathrooms
- 5 Bedrooms
- 3 Full Bathrooms
Laundry
- Laundry Room
- Dryer
- Washer
Parking
- 3 Open Parking Spaces
- 3 Parking Spaces
- Driveway
Outdoor Features
- Above Ground Spa
- Outdoor Grill
Utilities
- Central Heating
Listing and Financial Details
- Security Deposit $31,900
- Tenant pays for water, trash collection, cable TV, electricity, gas
- Rent includes gardener
- 12 Month Lease Term
- Assessor Parcel Number 4469-037-033
Community Details
Recreation
- Tennis Courts
- Community Basketball Court
Pet Policy
- Call for details about the types of pets allowed
Additional Features
- Community Barbecue Grill
- 24-Hour Security
Map
Source: The MLS
MLS Number: 25525819
APN: 4469-037-033
- 30612 Sicomoro Dr
- 30610 Las Estrellas Dr
- 30602 Vista Sierra Dr
- 6216 Tapia Dr Unit B
- 6246 Trancas Canyon Rd
- 30724 Manzano Dr
- 6007 Trancas Canyon Rd
- 6308 Paseo Canyon Dr
- 6361 Sea Star Dr
- 6320 Frondosa Dr
- 5941 Trancas Canyon Rd
- 30751 La Brisa Dr
- 6436 Lunita Rd
- 31201 Bailard Rd
- 6414 Lunita Rd
- 6412 Lunita Rd Unit 6
- 30830 Broad Beach Rd
- 5877 Trancas Canyon Rd
- 31226 Bailard Rd
- 5805 Trancas Canyon Rd
- 30612 Sicomoro Dr
- 30604 Sicomoro Dr
- 6240 Tapia Dr Unit D
- 6236 Trancas Canyon Rd
- 6216 Paseo Canyon Dr Unit A
- 6326 Trancas Canyon Rd
- 6234 Paseo Canyon Dr
- 6225 Frondosa Dr
- 6278 Paseo Canyon Dr
- 6440 Lunita Rd
- 30962 Broad Beach Rd
- 6277 Sea Star Dr
- 30830 Broad Beach Rd
- 30760 Broad Beach Rd
- 31100 Broad Beach Rd
- 31246 Bailard Rd
- 30718 Pacific Coast Hwy
- 31280 Bailard Rd
- 31272 Broad Beach Rd
- 31280 Broad Beach Rd
