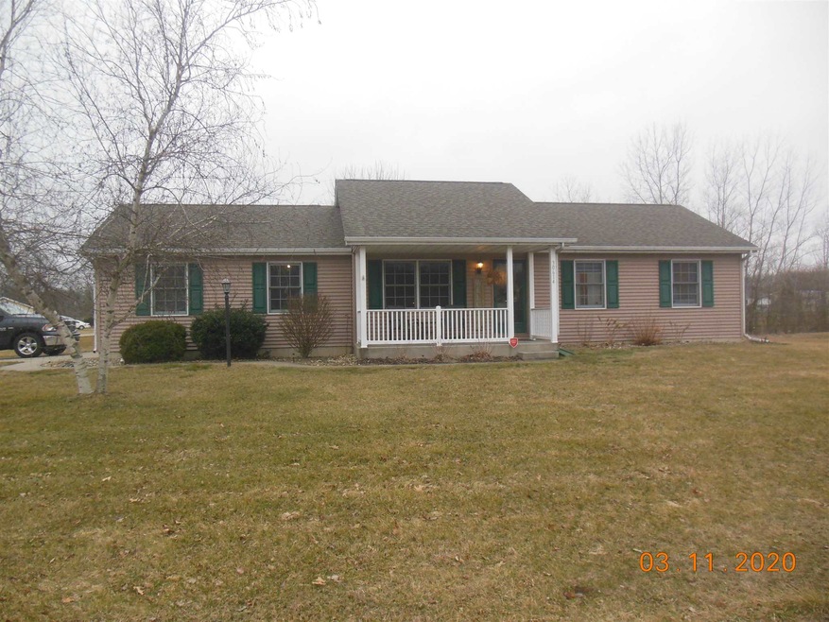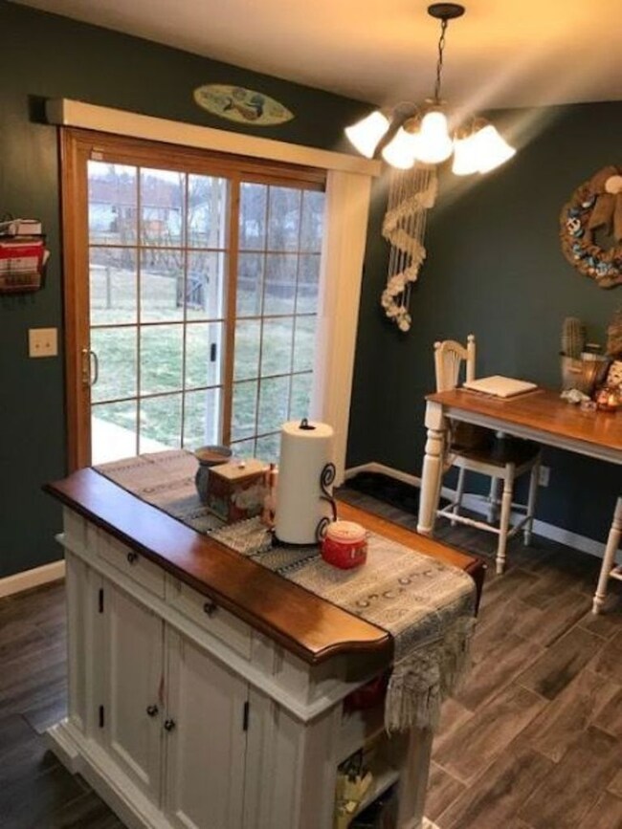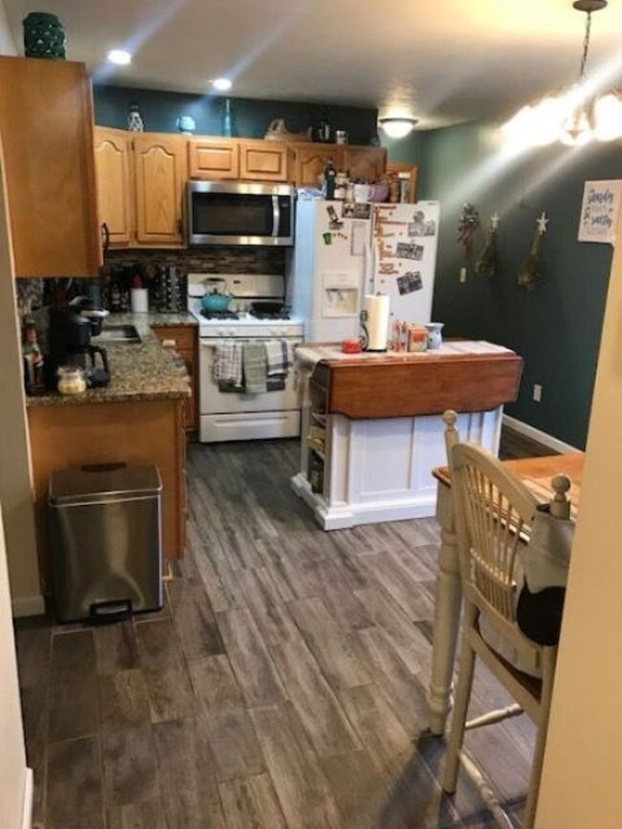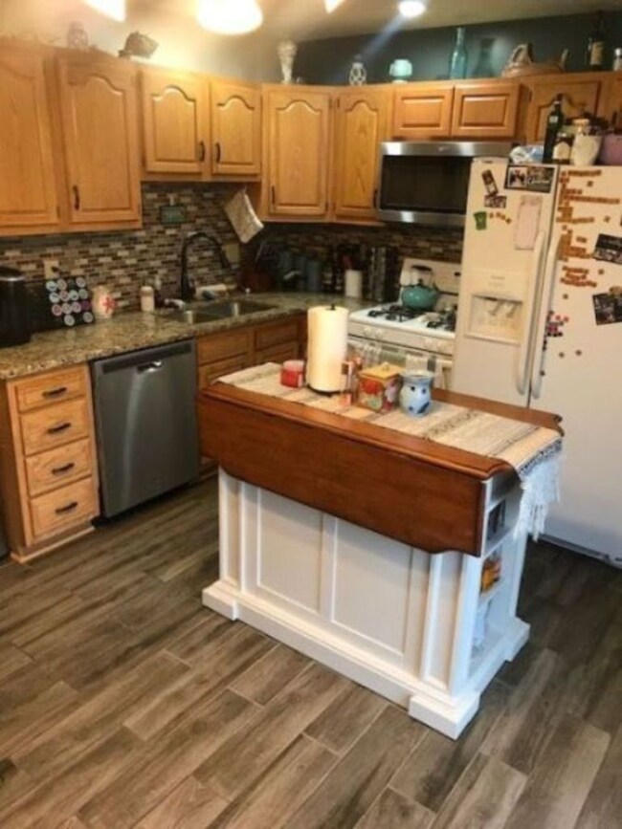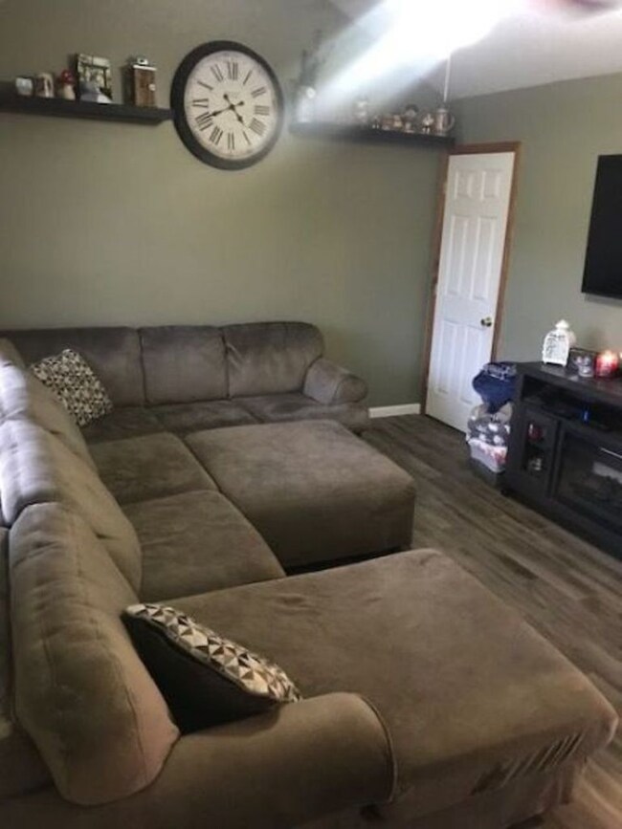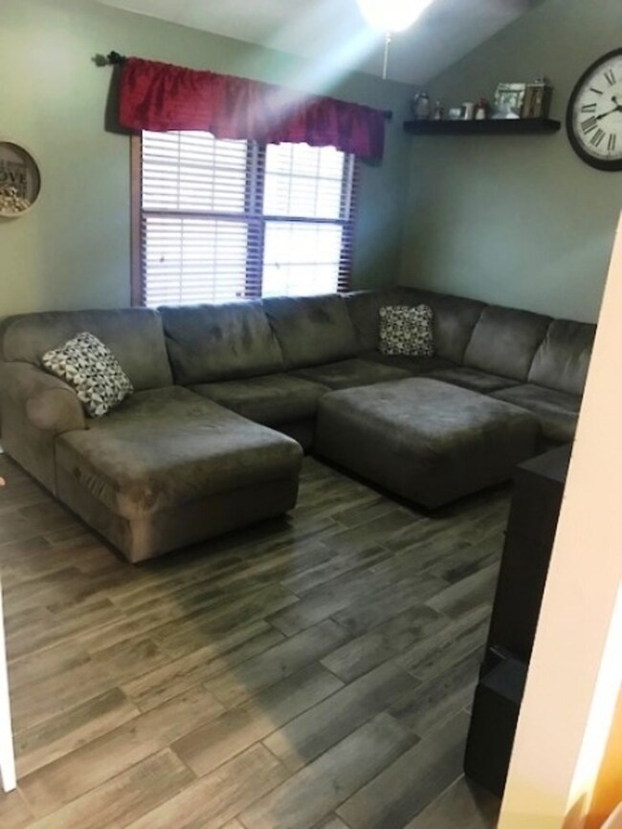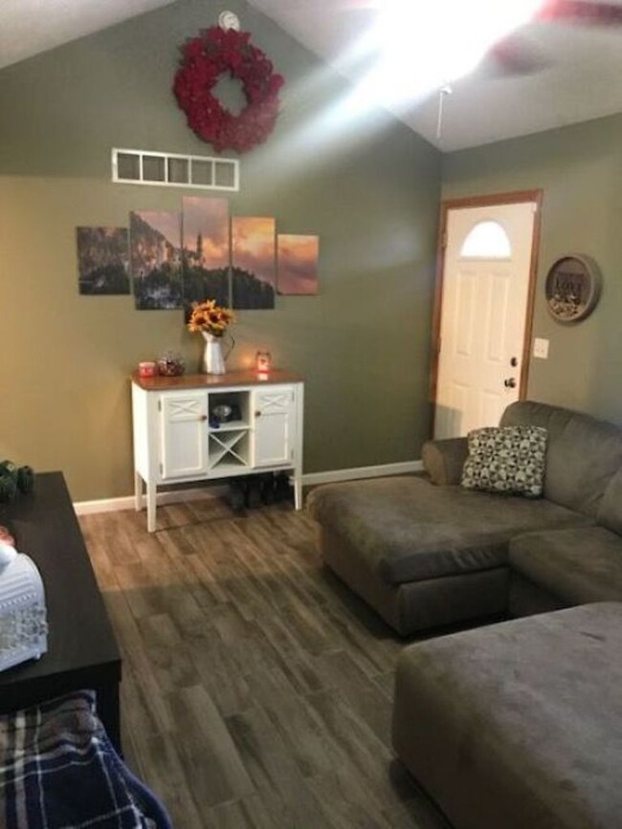
30614 Oakbrook Dr Granger, IN 46530
Highlights
- Vaulted Ceiling
- Corner Lot
- Covered patio or porch
- Ranch Style House
- Stone Countertops
- 2 Car Attached Garage
About This Home
As of March 2024Awesome well cared for 4 bedroom home (1 bedroom in lower level with egress window), in rural northwest Elkhart County subdivision.The extra large corner lot goes beyond the fenced backyard area. New in 2019: all flooring in living room, kitchen and hallway, Dishwasher, Built-in Microwave with range hood vent, Nest thermostat. New 2017: Well Water Tank. 2016 Kitchen granite counter tops, tile back splash and patio door. New 2015: Concrete patio. New 2013: Water heater. New 2012: Roof (30 year shingles). Main level has beautiful kitchen with dining area, wonderful living room, a bath and 3 bedrooms. Lower level has big family room, 4th bedroom with egress window and room behind that could be walk in closet, large utility area with laundry hook ups (washer and dryer don't stay) and lots of storage. All this and a 2 car attached side load garage. Come see the great floor plan for yourself with a 24 hour notice required for all showing.
Home Details
Home Type
- Single Family
Est. Annual Taxes
- $1,080
Year Built
- Built in 2001
Lot Details
- 0.51 Acre Lot
- Lot Dimensions are 148 x 151
- Rural Setting
- Chain Link Fence
- Corner Lot
- Level Lot
Parking
- 2 Car Attached Garage
- Garage Door Opener
- Driveway
Home Design
- Ranch Style House
- Poured Concrete
- Shingle Roof
- Vinyl Construction Material
Interior Spaces
- Vaulted Ceiling
- Ceiling Fan
- Home Security System
Kitchen
- Eat-In Kitchen
- Kitchen Island
- Stone Countertops
Flooring
- Carpet
- Ceramic Tile
- Vinyl
Bedrooms and Bathrooms
- 4 Bedrooms
- 1 Full Bathroom
- Bathtub with Shower
Basement
- Basement Fills Entire Space Under The House
- Sump Pump
- 1 Bedroom in Basement
Outdoor Features
- Covered patio or porch
Schools
- Cleveland Elementary School
- West Side Middle School
- Elkhart Memorial High School
Utilities
- Forced Air Heating and Cooling System
- Heating System Uses Gas
- Private Company Owned Well
- Well
- Septic System
- Cable TV Available
Community Details
- Oakbrook Springs Subdivision
- Security Service
Listing and Financial Details
- Assessor Parcel Number 20-01-27-178-008.000-005
Ownership History
Purchase Details
Home Financials for this Owner
Home Financials are based on the most recent Mortgage that was taken out on this home.Purchase Details
Home Financials for this Owner
Home Financials are based on the most recent Mortgage that was taken out on this home.Purchase Details
Home Financials for this Owner
Home Financials are based on the most recent Mortgage that was taken out on this home.Purchase Details
Home Financials for this Owner
Home Financials are based on the most recent Mortgage that was taken out on this home.Purchase Details
Home Financials for this Owner
Home Financials are based on the most recent Mortgage that was taken out on this home.Purchase Details
Home Financials for this Owner
Home Financials are based on the most recent Mortgage that was taken out on this home.Purchase Details
Home Financials for this Owner
Home Financials are based on the most recent Mortgage that was taken out on this home.Purchase Details
Home Financials for this Owner
Home Financials are based on the most recent Mortgage that was taken out on this home.Purchase Details
Similar Homes in the area
Home Values in the Area
Average Home Value in this Area
Purchase History
| Date | Type | Sale Price | Title Company |
|---|---|---|---|
| Warranty Deed | $175,000 | None Listed On Document | |
| Warranty Deed | -- | None Listed On Document | |
| Warranty Deed | -- | None Listed On Document | |
| Warranty Deed | $175,560 | Fidelity National Title | |
| Warranty Deed | $175,560 | Fidelity National Title | |
| Warranty Deed | -- | Fidelity Nat Title Co Llc | |
| Warranty Deed | -- | Stewart Title | |
| Warranty Deed | -- | Metropolitan Title | |
| Corporate Deed | -- | Meridian Title Corp | |
| Corporate Deed | -- | -- | |
| Warranty Deed | -- | -- |
Mortgage History
| Date | Status | Loan Amount | Loan Type |
|---|---|---|---|
| Open | $169,750 | New Conventional | |
| Previous Owner | $0 | FHA | |
| Previous Owner | $132,000 | New Conventional | |
| Previous Owner | $132,000 | New Conventional | |
| Previous Owner | $100,800 | New Conventional | |
| Previous Owner | $99,114 | FHA | |
| Previous Owner | $96,780 | FHA |
Property History
| Date | Event | Price | Change | Sq Ft Price |
|---|---|---|---|---|
| 03/20/2024 03/20/24 | Sold | $175,000 | 0.0% | $110 / Sq Ft |
| 02/16/2024 02/16/24 | Pending | -- | -- | -- |
| 01/16/2024 01/16/24 | Price Changed | $175,000 | -6.4% | $110 / Sq Ft |
| 11/14/2023 11/14/23 | For Sale | $187,000 | 0.0% | $117 / Sq Ft |
| 11/14/2023 11/14/23 | Price Changed | $187,000 | +43.8% | $117 / Sq Ft |
| 09/15/2023 09/15/23 | Pending | -- | -- | -- |
| 09/15/2023 09/15/23 | For Sale | $130,000 | -20.0% | $81 / Sq Ft |
| 05/08/2020 05/08/20 | Sold | $162,500 | -4.4% | $102 / Sq Ft |
| 03/15/2020 03/15/20 | Pending | -- | -- | -- |
| 03/11/2020 03/11/20 | For Sale | $169,900 | +22.2% | $106 / Sq Ft |
| 08/27/2018 08/27/18 | Sold | $139,000 | +3.0% | $87 / Sq Ft |
| 07/25/2018 07/25/18 | Pending | -- | -- | -- |
| 07/22/2018 07/22/18 | For Sale | $134,900 | -- | $85 / Sq Ft |
Tax History Compared to Growth
Tax History
| Year | Tax Paid | Tax Assessment Tax Assessment Total Assessment is a certain percentage of the fair market value that is determined by local assessors to be the total taxable value of land and additions on the property. | Land | Improvement |
|---|---|---|---|---|
| 2024 | $1,549 | $197,500 | $30,200 | $167,300 |
| 2022 | $1,027 | $164,400 | $30,200 | $134,200 |
| 2021 | $1,207 | $144,400 | $30,200 | $114,200 |
| 2020 | $1,042 | $141,700 | $30,200 | $111,500 |
| 2019 | $1,170 | $137,900 | $30,200 | $107,700 |
| 2018 | $1,095 | $128,700 | $30,200 | $98,500 |
| 2017 | $1,046 | $122,600 | $30,200 | $92,400 |
| 2016 | $1,001 | $119,500 | $30,200 | $89,300 |
| 2014 | $964 | $113,300 | $30,200 | $83,100 |
| 2013 | $1,059 | $113,300 | $30,200 | $83,100 |
Agents Affiliated with this Home
-

Seller's Agent in 2024
Shaquia Hairston
Open Door Realty, Inc
(574) 367-6750
67 Total Sales
-
E
Buyer's Agent in 2024
Evelyn Johnston
Friends & Neighbors Real Estate
22 Total Sales
-
L
Seller's Agent in 2020
Linda Derricott
Diamond Realty & Associates
(574) 532-9639
36 Total Sales
-

Buyer's Agent in 2020
Kevin Foy
RE/MAX
(574) 674-2466
88 Total Sales
-

Seller's Agent in 2018
Larry Cole
Cole Realty Group, LLC
(574) 277-3888
30 Total Sales
Map
Source: Indiana Regional MLS
MLS Number: 202009187
APN: 20-01-27-178-008.000-005
- 30613 Oakbrook Dr
- 53369 Old Farm Rd
- 10193 Steinbeck Dr
- 30906 Oaksprings Dr
- 30894 Oaksprings Dr
- 53301 Corwin Dr
- 10337 N Bicknell Dr
- 00000 10
- 53135 W Cedar Lake Dr
- 53717 Meadow Lake Ct
- 29797 Ashford Dr
- 29623 County Road 6
- 10310 Pleasant Valley Ct
- 30186 County Road 108
- 10207 Red Raspberry Ln
- 54080 Martinsville Ct
- 52073 Tifton Place
- 55045 Cobus Ln
- 29486 Lehigh Dr
- 11115 Wharton Lot 300 Way Unit 300
